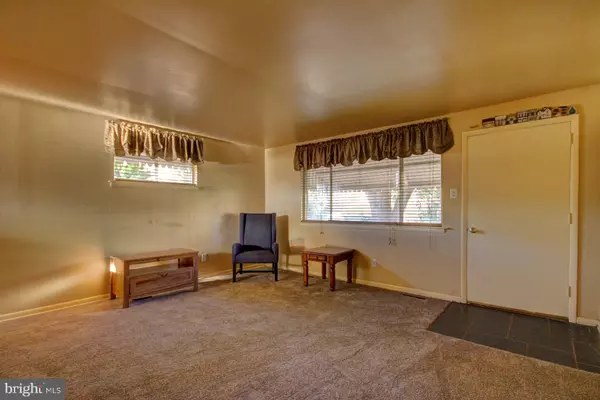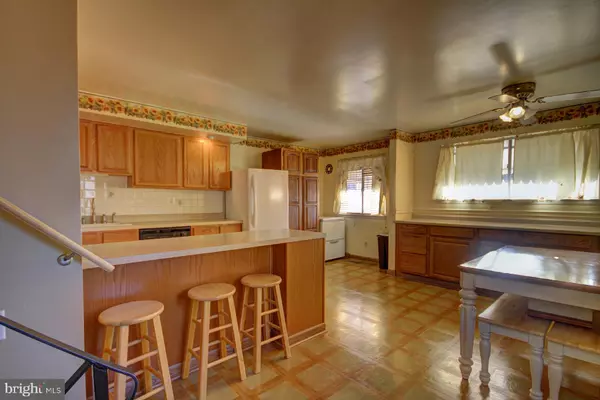$195,000
$195,000
For more information regarding the value of a property, please contact us for a free consultation.
3 Beds
2 Baths
1,414 SqFt
SOLD DATE : 12/31/2019
Key Details
Sold Price $195,000
Property Type Townhouse
Sub Type Interior Row/Townhouse
Listing Status Sold
Purchase Type For Sale
Square Footage 1,414 sqft
Price per Sqft $137
Subdivision Wedgewood
MLS Listing ID PAMC630398
Sold Date 12/31/19
Style Split Level
Bedrooms 3
Full Baths 1
Half Baths 1
HOA Y/N N
Abv Grd Liv Area 1,152
Originating Board BRIGHT
Year Built 1967
Annual Tax Amount $3,003
Tax Year 2020
Lot Size 5,400 Sqft
Acres 0.12
Lot Dimensions 19.00 x 0.00
Property Description
Three bedrooms. Check. One and a half bathrooms. Check. Central Air. Check. Open concept kitchen. Check. Large Yard. Check. No HOA. Check. Living Room AND Family Room. Check. Off-street parking. Check. All this for less than $200,000. Check. This one checks off all the boxes. "Who do I make the check payable to? " That's what you'll say when you see this end unit Wedgewood home! Great location with one of the largest lots in the development. Wonderful outdoor living space with large deck. Bonus room adjacent to family room. All appliances included! Off-street parking with alley access, plus a large storage shed. This split-level townhouse has a very convenient floor plan. You're not going to find a three bedroom end unit with central air at this price anywhere else in the borough! Call to make your appointment before it's too late!
Location
State PA
County Montgomery
Area Lansdale Boro (10611)
Zoning RC
Direction Northeast
Rooms
Other Rooms Living Room, Dining Room, Primary Bedroom, Bedroom 2, Bedroom 3, Kitchen, Family Room, Bonus Room, Full Bath, Half Bath
Basement Partial
Interior
Interior Features Ceiling Fan(s), Combination Kitchen/Dining
Hot Water Natural Gas
Heating Forced Air
Cooling Central A/C
Flooring Carpet, Vinyl
Equipment Dishwasher, Dryer, Freezer, Oven/Range - Gas, Refrigerator, Washer
Fireplace N
Appliance Dishwasher, Dryer, Freezer, Oven/Range - Gas, Refrigerator, Washer
Heat Source Natural Gas
Exterior
Exterior Feature Deck(s)
Utilities Available Cable TV Available, Electric Available, Natural Gas Available, Phone Available, Sewer Available, Water Available
Waterfront N
Water Access N
Accessibility None
Porch Deck(s)
Parking Type Off Street
Garage N
Building
Story 3+
Sewer Public Sewer
Water Public
Architectural Style Split Level
Level or Stories 3+
Additional Building Above Grade, Below Grade
New Construction N
Schools
Elementary Schools Oak Park
Middle Schools Penndale
High Schools North Penn Senior
School District North Penn
Others
Senior Community No
Tax ID 11-00-00316-006
Ownership Fee Simple
SqFt Source Assessor
Acceptable Financing Cash, Conventional, FHA, VA
Listing Terms Cash, Conventional, FHA, VA
Financing Cash,Conventional,FHA,VA
Special Listing Condition Standard
Read Less Info
Want to know what your home might be worth? Contact us for a FREE valuation!

Our team is ready to help you sell your home for the highest possible price ASAP

Bought with Mahmud Hasan Mollah • Realty Mark Cityscape-Huntingdon Valley

1619 Walnut St 4th FL, Philadelphia, PA, 19103, United States






