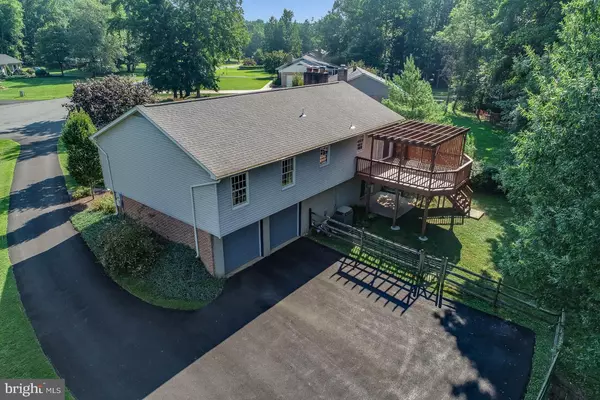$336,500
$342,900
1.9%For more information regarding the value of a property, please contact us for a free consultation.
3 Beds
3 Baths
2,325 SqFt
SOLD DATE : 12/06/2019
Key Details
Sold Price $336,500
Property Type Single Family Home
Sub Type Detached
Listing Status Sold
Purchase Type For Sale
Square Footage 2,325 sqft
Price per Sqft $144
Subdivision Hickory Woods
MLS Listing ID DENC485166
Sold Date 12/06/19
Style Ranch/Rambler
Bedrooms 3
Full Baths 3
HOA Fees $2/ann
HOA Y/N Y
Abv Grd Liv Area 2,000
Originating Board BRIGHT
Year Built 1989
Annual Tax Amount $2,572
Tax Year 2018
Lot Size 1.000 Acres
Acres 1.0
Lot Dimensions 52.50 x 314.50
Property Description
Back on the market! Don't miss out on this opportunity! This home, located on a cul-de-sac in the heart of Hickory Woods, is a nature lovers paradise on an acre of land in a park like setting. Mature trees and native shrubs, paver block fire pit, fully electrified Amish built shed (2012) and two garden areas with room for more! From the newly paved driveway (2018), a beautifully landscaped stone walkway (2015) leads you to the entry way of this bi-level home. Featuring 3 bedrooms and 3 bathrooms. Freshly painted with oak hardwood flooring throughout the main level. New carpeting was installed (2019) in the bedrooms, there is hardwood underneath. Brand new stainless steel kitchen appliances. All major systems have been updated for maximum efficiency. New Trane furnace (2010) and money saving Navien tank less water heater (2013). The downstairs is fully finished (2018) and features a propane fireplace. A 30 year roof was installed (2012). The Trex Deck and pergola and privacy fencing were installed (2015). The newer front loading energy efficient washer and dryer are also included (2012). This home has been lovingly maintained by the owners. Conveniently located between Route 40, Route 896, Route 13 and Interstate Route 1 makes commuting a breeze. Schedule your tour today!!
Location
State DE
County New Castle
Area Newark/Glasgow (30905)
Zoning NC21
Rooms
Other Rooms Living Room, Dining Room, Primary Bedroom, Bedroom 2, Bedroom 3, Kitchen, Game Room, Laundry
Basement Full
Main Level Bedrooms 3
Interior
Interior Features Carpet, Primary Bath(s), Wood Floors, Ceiling Fan(s), Kitchen - Eat-In
Heating Heat Pump(s)
Cooling Central A/C
Fireplaces Number 2
Fireplaces Type Brick, Wood, Gas/Propane
Equipment Dishwasher, Dryer, Energy Efficient Appliances, Refrigerator, Oven/Range - Electric, Washer, Water Heater - Tankless
Fireplace Y
Appliance Dishwasher, Dryer, Energy Efficient Appliances, Refrigerator, Oven/Range - Electric, Washer, Water Heater - Tankless
Heat Source Propane - Leased
Laundry Lower Floor
Exterior
Garage Spaces 6.0
Waterfront N
Water Access N
View Trees/Woods
Accessibility None
Parking Type Driveway
Total Parking Spaces 6
Garage N
Building
Story 1.5
Sewer Public Sewer
Water Community
Architectural Style Ranch/Rambler
Level or Stories 1.5
Additional Building Above Grade, Below Grade
New Construction N
Schools
School District Colonial
Others
Pets Allowed Y
Senior Community No
Tax ID 11-038.00-193
Ownership Fee Simple
SqFt Source Assessor
Acceptable Financing Cash, FHA, Conventional
Listing Terms Cash, FHA, Conventional
Financing Cash,FHA,Conventional
Special Listing Condition Standard
Pets Description No Pet Restrictions
Read Less Info
Want to know what your home might be worth? Contact us for a FREE valuation!

Our team is ready to help you sell your home for the highest possible price ASAP

Bought with Howard Reamer • RE/MAX 1st Choice - Smyrna

1619 Walnut St 4th FL, Philadelphia, PA, 19103, United States






