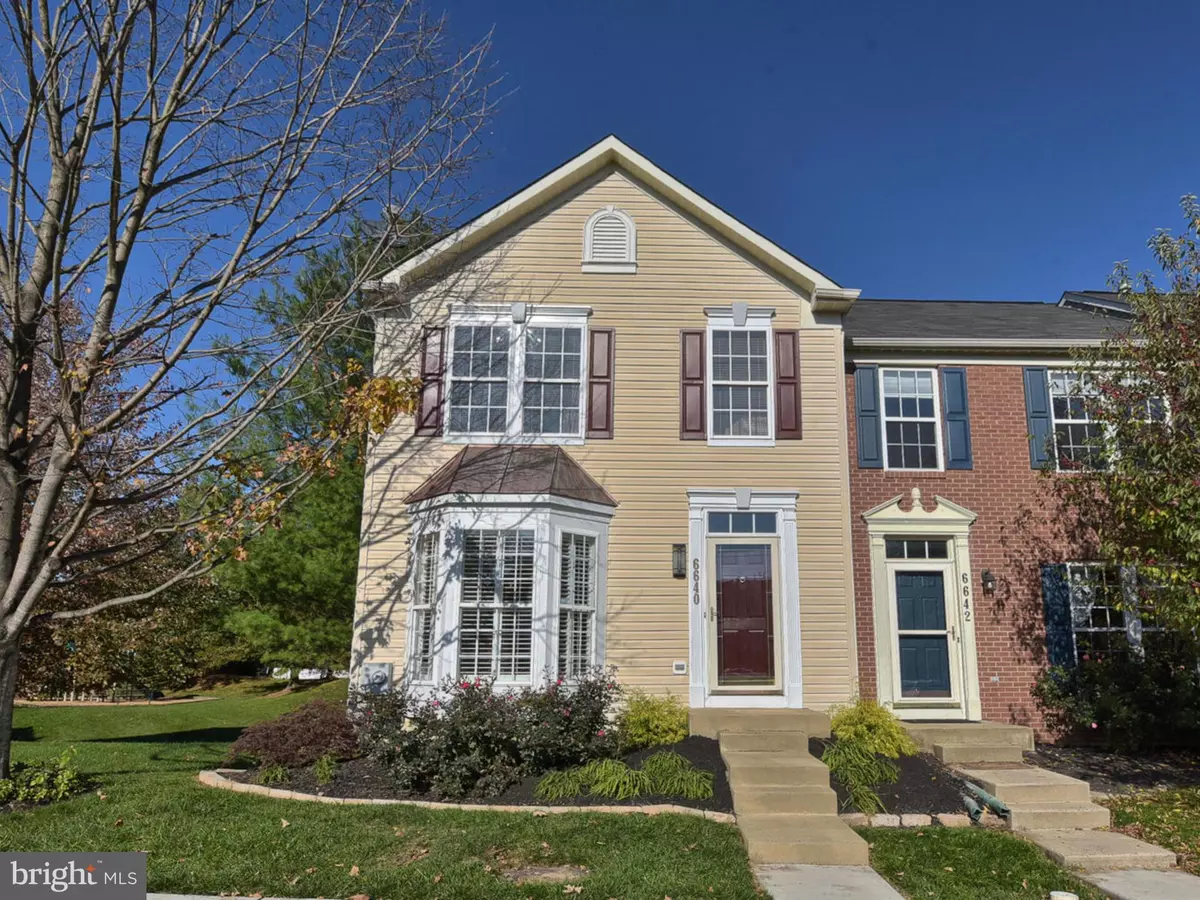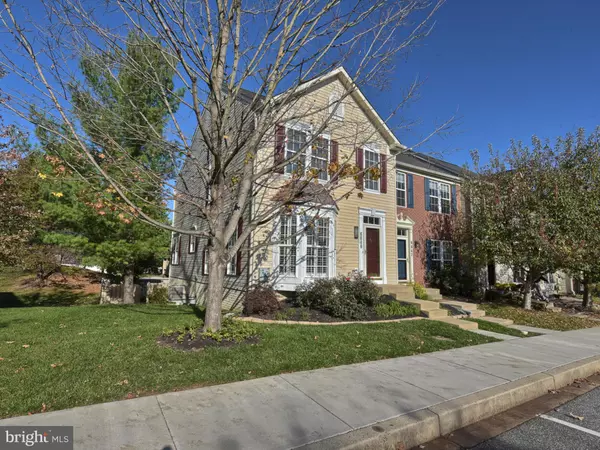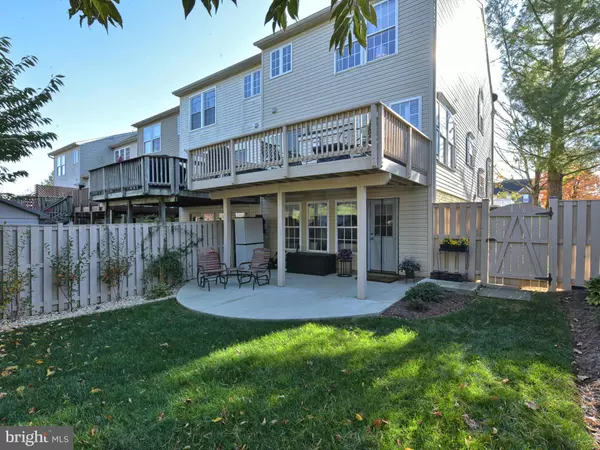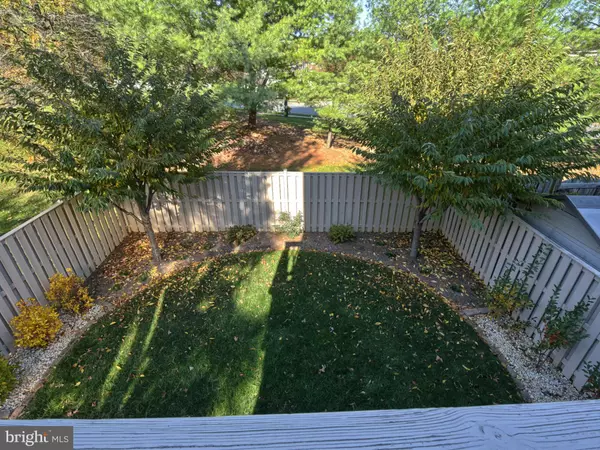$296,000
$299,900
1.3%For more information regarding the value of a property, please contact us for a free consultation.
2 Beds
3 Baths
2,520 SqFt
SOLD DATE : 12/23/2019
Key Details
Sold Price $296,000
Property Type Townhouse
Sub Type End of Row/Townhouse
Listing Status Sold
Purchase Type For Sale
Square Footage 2,520 sqft
Price per Sqft $117
Subdivision Wellington Trace
MLS Listing ID MDFR256254
Sold Date 12/23/19
Style Contemporary
Bedrooms 2
Full Baths 2
Half Baths 1
HOA Fees $66/mo
HOA Y/N Y
Abv Grd Liv Area 1,680
Originating Board BRIGHT
Year Built 2001
Annual Tax Amount $3,239
Tax Year 2019
Lot Size 3,008 Sqft
Acres 0.07
Property Description
This home is a dream come true. This sun-filled end unit home is located in the much sought after community of Wellington Trace. Features include: multiple side windows filling the home with light, bay window in the living room giving additional square footage, plantation shutters throughout the mail level, hard wood flooring, center island kitchen with granite countertops, glass backsplash ceramic tile floor and new SS appliances, double gas oven, huge family room off the kitchen with tons of windows, gas fireplace and atrium door leading to the expansive deck, sunny turned staircases , master suite with sitting area, ceiling fan, walk-in closet and 4 piece luxury bath including large soaking tub, separate shower and double sinks, the 2nd bedroom has 3 windows and a walk-in closet, gigantic recreational room in the lower level with 3 windows and a door leading to the fenced backyard. This home is an absolute must see.
Location
State MD
County Frederick
Zoning PUD
Rooms
Other Rooms Living Room, Primary Bedroom, Bedroom 2, Kitchen, Family Room, Bathroom 2, Primary Bathroom
Basement Connecting Stairway, Daylight, Full, Full, Fully Finished, Heated, Outside Entrance, Rear Entrance, Rough Bath Plumb, Walkout Level
Interior
Interior Features Breakfast Area, Carpet, Combination Kitchen/Dining, Curved Staircase, Dining Area, Family Room Off Kitchen, Floor Plan - Open, Kitchen - Eat-In, Kitchen - Island, Kitchen - Table Space, Primary Bath(s), Recessed Lighting, Soaking Tub, Sprinkler System, Stall Shower, Upgraded Countertops, Walk-in Closet(s), Wood Floors
Hot Water Natural Gas
Heating Forced Air
Cooling Central A/C
Flooring Hardwood, Ceramic Tile, Carpet
Fireplaces Number 1
Fireplaces Type Fireplace - Glass Doors, Gas/Propane
Equipment Built-In Microwave, Dishwasher, Disposal, Dryer - Electric, Exhaust Fan, Icemaker, Microwave, Oven - Self Cleaning, Oven/Range - Gas, Refrigerator, Stainless Steel Appliances, Washer
Fireplace Y
Window Features Double Pane,Atrium
Appliance Built-In Microwave, Dishwasher, Disposal, Dryer - Electric, Exhaust Fan, Icemaker, Microwave, Oven - Self Cleaning, Oven/Range - Gas, Refrigerator, Stainless Steel Appliances, Washer
Heat Source Natural Gas
Exterior
Parking On Site 2
Fence Wood
Amenities Available Common Grounds, Jog/Walk Path, Pool - Outdoor, Tot Lots/Playground
Waterfront N
Water Access N
Accessibility None
Garage N
Building
Lot Description Backs - Open Common Area, Backs to Trees, Corner
Story 3+
Sewer Public Sewer
Water Public
Architectural Style Contemporary
Level or Stories 3+
Additional Building Above Grade, Below Grade
Structure Type 9'+ Ceilings
New Construction N
Schools
Elementary Schools Tuscarora
Middle Schools Crestwood
High Schools Tuscarora
School District Frederick County Public Schools
Others
HOA Fee Include Common Area Maintenance,Pool(s)
Senior Community No
Tax ID 1101035339
Ownership Fee Simple
SqFt Source Assessor
Security Features Carbon Monoxide Detector(s),Smoke Detector,Sprinkler System - Indoor
Special Listing Condition Standard
Read Less Info
Want to know what your home might be worth? Contact us for a FREE valuation!

Our team is ready to help you sell your home for the highest possible price ASAP

Bought with David R King • Long & Foster Real Estate, Inc.

1619 Walnut St 4th FL, Philadelphia, PA, 19103, United States






