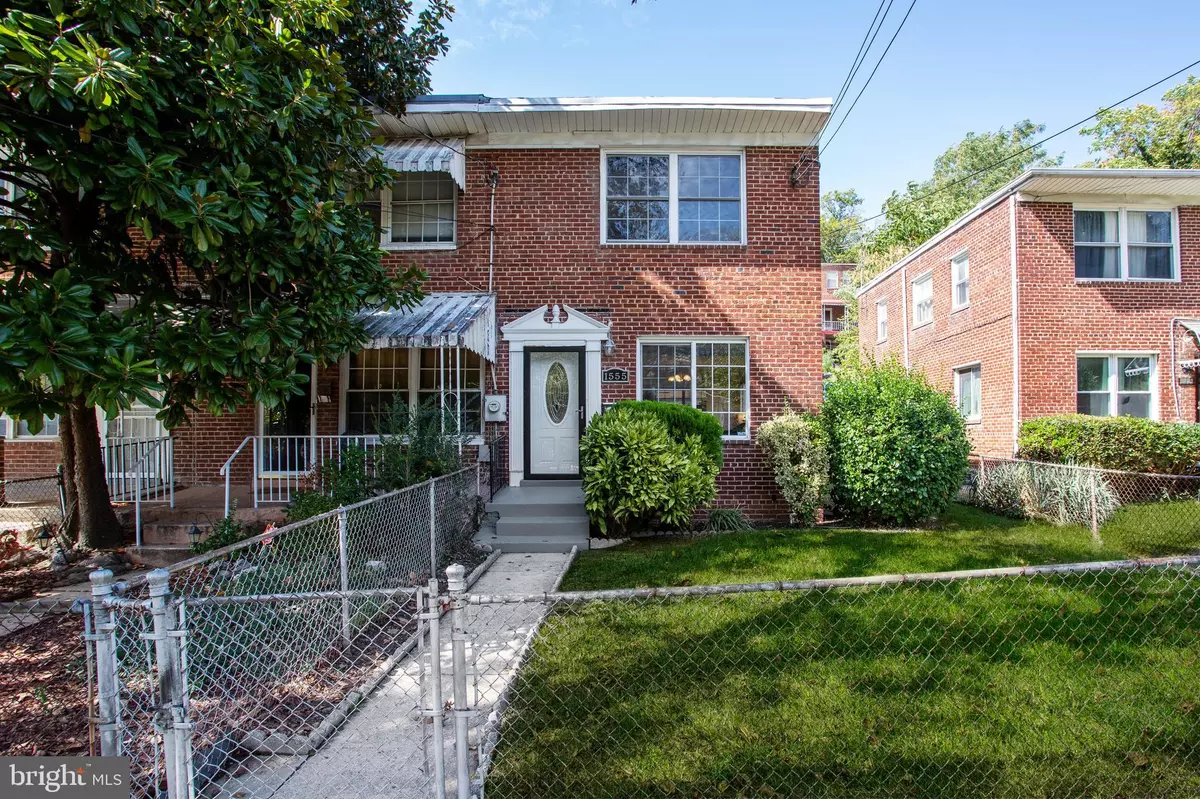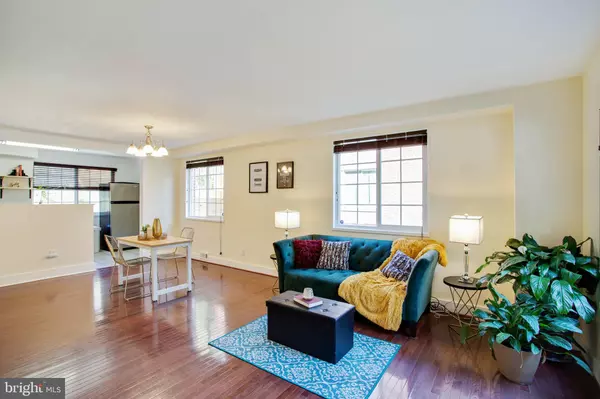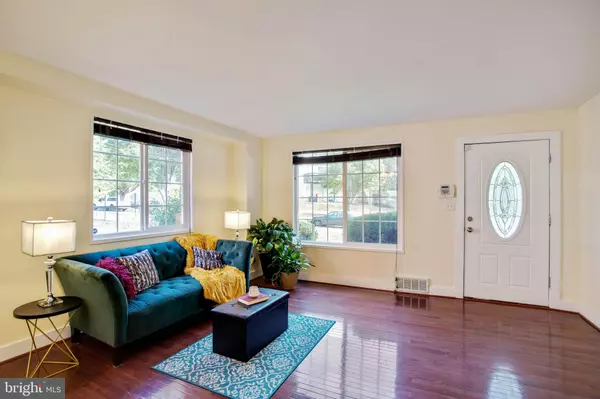$375,000
$379,900
1.3%For more information regarding the value of a property, please contact us for a free consultation.
3 Beds
2 Baths
1,496 SqFt
SOLD DATE : 12/17/2019
Key Details
Sold Price $375,000
Property Type Single Family Home
Sub Type Twin/Semi-Detached
Listing Status Sold
Purchase Type For Sale
Square Footage 1,496 sqft
Price per Sqft $250
Subdivision Fort Dupont Park
MLS Listing ID DCDC443714
Sold Date 12/17/19
Style Colonial
Bedrooms 3
Full Baths 2
HOA Y/N N
Abv Grd Liv Area 1,088
Originating Board BRIGHT
Year Built 1947
Annual Tax Amount $2,506
Tax Year 2019
Lot Size 2,686 Sqft
Acres 0.06
Property Description
Semi-detached all brick rowhome that was totally renovated in 2009. Main level has bright open living/dining area w/ open farmhouse-style kitchen, hardwoods throughout. Upper level has oversized MBR and 2 additional Bedrooms, and a Full Updated Bathroom. The lower level living space is currently configured as a bedroom, and has a full bathroom. Rear yard offers a Patio w/ a fire pit, potential garden bed, and off street parking pad adjacent to the recently renovated alley. Entire Yard is fully fenced with a new Wooden Privacy Fence. Basement has been waterproofed.
Location
State DC
County Washington
Rooms
Other Rooms Living Room, Bedroom 2, Bedroom 3, Kitchen, Basement, Bedroom 1
Basement Connecting Stairway, Partially Finished, Daylight, Partial, Drainage System, Heated, Interior Access, Improved, Water Proofing System, Windows, Other
Interior
Interior Features Wood Floors, Carpet, Ceiling Fan(s), Combination Dining/Living, Floor Plan - Open, Window Treatments, Other
Hot Water Natural Gas
Heating Forced Air
Cooling Central A/C
Flooring Carpet, Ceramic Tile, Hardwood
Equipment Dishwasher, Oven/Range - Gas, Refrigerator, Stove, Water Heater
Fireplace N
Appliance Dishwasher, Oven/Range - Gas, Refrigerator, Stove, Water Heater
Heat Source Natural Gas
Laundry Basement, Hookup
Exterior
Garage Spaces 1.0
Waterfront N
Water Access N
Accessibility None
Parking Type Off Street, Other, On Street
Total Parking Spaces 1
Garage N
Building
Story 3+
Sewer Public Sewer
Water Public
Architectural Style Colonial
Level or Stories 3+
Additional Building Above Grade, Below Grade
New Construction N
Schools
Elementary Schools Beers
Middle Schools Sousa
High Schools Anacostia
School District District Of Columbia Public Schools
Others
Senior Community No
Tax ID 5369//0072
Ownership Fee Simple
SqFt Source Estimated
Special Listing Condition Standard
Read Less Info
Want to know what your home might be worth? Contact us for a FREE valuation!

Our team is ready to help you sell your home for the highest possible price ASAP

Bought with David R Getson • Compass

1619 Walnut St 4th FL, Philadelphia, PA, 19103, United States






