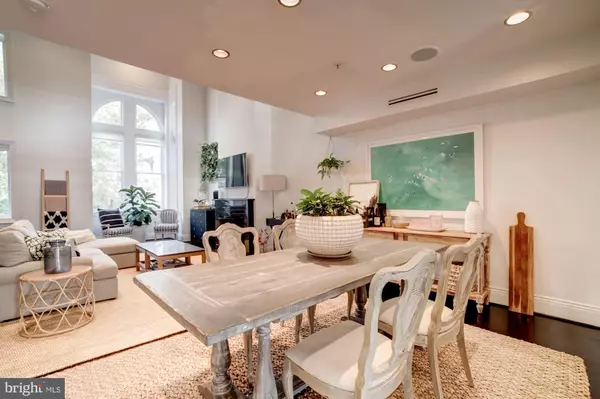$1,285,550
$1,275,000
0.8%For more information regarding the value of a property, please contact us for a free consultation.
3 Beds
3 Baths
2,112 SqFt
SOLD DATE : 12/20/2019
Key Details
Sold Price $1,285,550
Property Type Condo
Sub Type Condo/Co-op
Listing Status Sold
Purchase Type For Sale
Square Footage 2,112 sqft
Price per Sqft $608
Subdivision U Street Corridor
MLS Listing ID DCDC444416
Sold Date 12/20/19
Style Victorian
Bedrooms 3
Full Baths 2
Half Baths 1
Condo Fees $450/mo
HOA Y/N N
Abv Grd Liv Area 2,112
Originating Board BRIGHT
Year Built 2003
Annual Tax Amount $10,396
Tax Year 2019
Property Description
Significant price reduction! Now priced $100,000. less than the last sold penthouse in Woodson Row. Looking for a unique space? This dramatic modern luxury penthouse is around the corner from Metro, U Street nightlife, and perfectly tucked away on a tree lined residential street in the heart of the U Street Historic District. One of Robertson Development's showcase properties, this open design incorporates multiple lofted levels and a 22 foot atrium ceiling height. The spacious unit, with 3 bedrooms PLUS flex/den space, lives like a house. Features include a gas fireplace, Sub-Zero and Bosch appliances, and spa showers. Enjoy the city and sunset view from the spectacular roof deck. Private secure parking is included.
Location
State DC
County Washington
Zoning RESIDENTIAL
Direction East
Rooms
Main Level Bedrooms 1
Interior
Heating Forced Air
Cooling Central A/C
Fireplaces Number 1
Fireplace Y
Heat Source Natural Gas
Laundry Washer In Unit, Dryer In Unit
Exterior
Garage Spaces 1.0
Amenities Available None
Waterfront N
Water Access N
Accessibility None
Parking Type Off Street, Driveway, Attached Carport
Total Parking Spaces 1
Garage N
Building
Story 3+
Sewer Public Sewer
Water Public
Architectural Style Victorian
Level or Stories 3+
Additional Building Above Grade, Below Grade
New Construction N
Schools
School District District Of Columbia Public Schools
Others
Pets Allowed Y
HOA Fee Include Ext Bldg Maint,Insurance,Reserve Funds,Sewer,Trash,Water
Senior Community No
Tax ID 0274//2008
Ownership Condominium
Acceptable Financing Cash, Conventional
Listing Terms Cash, Conventional
Financing Cash,Conventional
Special Listing Condition Standard
Pets Description No Pet Restrictions
Read Less Info
Want to know what your home might be worth? Contact us for a FREE valuation!

Our team is ready to help you sell your home for the highest possible price ASAP

Bought with Andrew Riguzzi • Compass

1619 Walnut St 4th FL, Philadelphia, PA, 19103, United States






