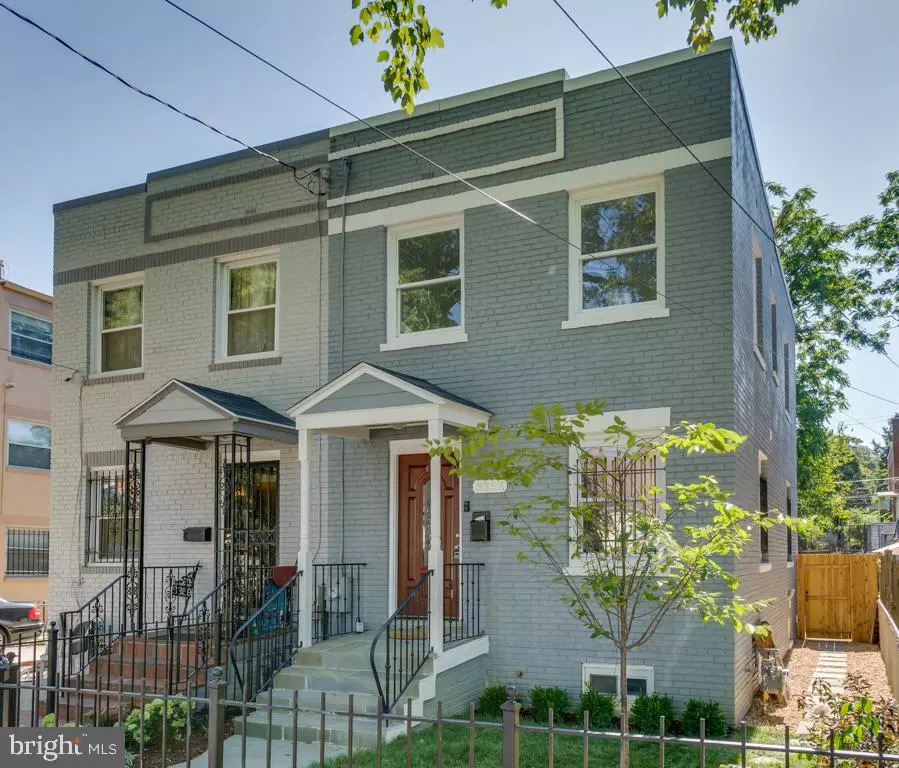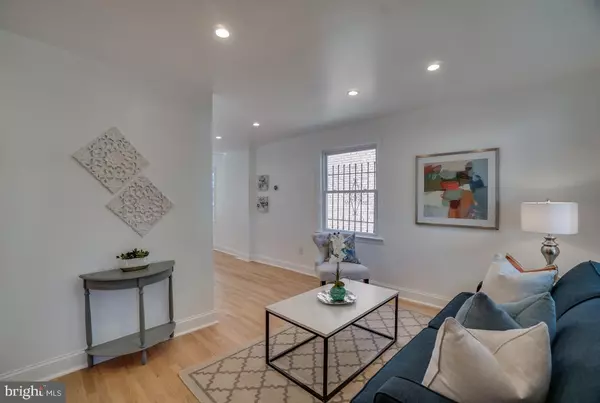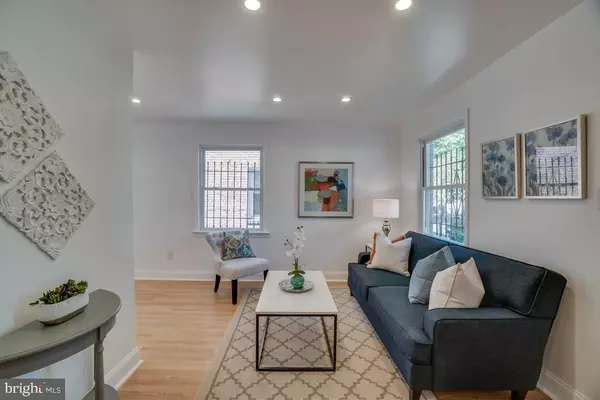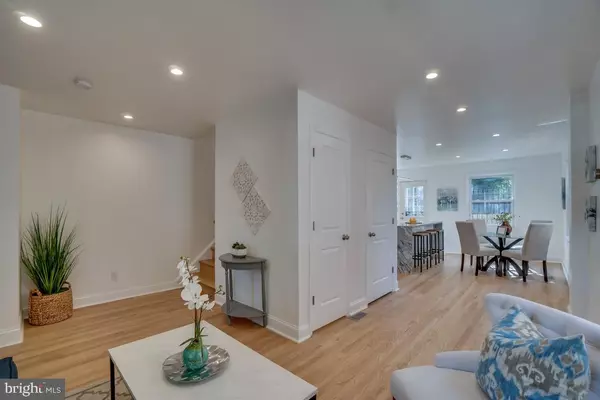$448,000
$445,000
0.7%For more information regarding the value of a property, please contact us for a free consultation.
3 Beds
3 Baths
1,536 SqFt
SOLD DATE : 12/20/2019
Key Details
Sold Price $448,000
Property Type Single Family Home
Sub Type Twin/Semi-Detached
Listing Status Sold
Purchase Type For Sale
Square Footage 1,536 sqft
Price per Sqft $291
Subdivision Fort Dupont Park
MLS Listing ID DCDC446596
Sold Date 12/20/19
Style Traditional
Bedrooms 3
Full Baths 2
Half Baths 1
HOA Y/N N
Abv Grd Liv Area 1,024
Originating Board BRIGHT
Year Built 1948
Annual Tax Amount $1,996
Tax Year 2019
Lot Size 2,063 Sqft
Acres 0.05
Property Description
Don't miss out on this fully remodeled 3BD/2.5BA townhome in Fort Dupont Park! Turnkey renovation with careful attention to all details, this beautiful brick property has everything new to offer: Oak hardwood floors, new door and window trims, new basement windows, new interior and exterior doors, restored and refinished windows, and new drywall and ceilings throughout. The kitchen features new cabinets and hardware, custom granite countertops, a kitchen island with granite waterfall edge detail, and imported Spanish tile backsplash. The kitchen also includes new stainless-steel Frigidaire appliances throughout: Over the range microwave, dishwasher, refrigerator, freestanding gas range, and new garbage disposal. Ample closet space throughout the home, with master bedroom his-and-hers 100% real wood closet system. Cable and internet outlets available in all rooms. New Electrolux front load washer and dryer can be found on the lower level in designated laundry area. Renovated bathroom on the upper level includes marble tiles and marble top vanity & sink. A half bath is conveniently located on the main level while the lower level features another full bath. Full bath in basement includes a shower panel tower with rainfall shower head, 8 multi-functional spray/mist nozzles, marble top vanity, and heated floor with a digital electric thermostat. New electric wiring and plumbing throughout the property, new electric panel, new furnace and water heater, new HVAC system, and Google Nest Learning Thermostat. New large custom natural flagstone backyard patio and back steps, front steps and entrance. Backyard security door and RING doorbell with security camera included. The exterior features a new cedar fence in the rear, new wrought iron front gate, exterior rails, and security gate in the backyard for optional parking space. Breathtaking landscaping in front and rear of the property by Pots & Pans, Great Falls VA including a cherry blossom tree and a purple plum. This property is conveniently located near Fort Circle Park, Minnesota Avenue METRO station, and Interstate 295. **Open House Saturday, October 26th 11:00 AM - 1:00 PM**
Location
State DC
County Washington
Zoning R-3
Rooms
Basement Full
Interior
Hot Water Natural Gas
Heating Forced Air
Cooling Central A/C
Flooring Hardwood
Heat Source Natural Gas
Exterior
Waterfront N
Water Access N
Accessibility None
Parking Type On Street
Garage N
Building
Story 3+
Sewer Public Septic
Water Public
Architectural Style Traditional
Level or Stories 3+
Additional Building Above Grade, Below Grade
New Construction N
Schools
School District District Of Columbia Public Schools
Others
Senior Community No
Tax ID 5431//0080
Ownership Fee Simple
SqFt Source Assessor
Special Listing Condition Standard
Read Less Info
Want to know what your home might be worth? Contact us for a FREE valuation!

Our team is ready to help you sell your home for the highest possible price ASAP

Bought with Wendell Catlett • Bennett Realty Solutions

1619 Walnut St 4th FL, Philadelphia, PA, 19103, United States






