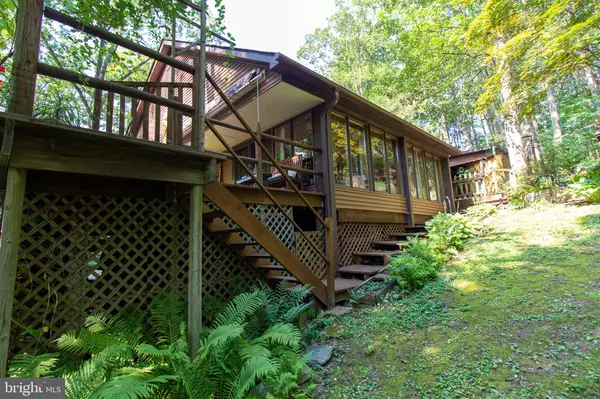$280,000
$299,900
6.6%For more information regarding the value of a property, please contact us for a free consultation.
2 Beds
3 Baths
1,700 SqFt
SOLD DATE : 12/20/2019
Key Details
Sold Price $280,000
Property Type Single Family Home
Sub Type Detached
Listing Status Sold
Purchase Type For Sale
Square Footage 1,700 sqft
Price per Sqft $164
Subdivision Codorus Twp
MLS Listing ID PAYK123414
Sold Date 12/20/19
Style Cape Cod
Bedrooms 2
Full Baths 2
Half Baths 1
HOA Y/N N
Abv Grd Liv Area 1,700
Originating Board BRIGHT
Year Built 1940
Annual Tax Amount $2,940
Tax Year 2019
Lot Size 3.500 Acres
Acres 3.5
Property Description
Retreat every day to your private 3.5 acre retreat just outside of Glen Rock. This home is the result of over 30 years of love, sweat and time that the current owners poured into the property to create the vision of their perfect home. This is truly a one of a kind in so many ways. The main house features hardwood flooring, energy efficient windows and tons of character. The master bedroom features a beautifully remodeled master bathroom with double vanity and custom tile tub surround. A large family room features wall to wall windows for enjoying the views of your private retreat and access to the side deck. There are extensive outdoor spaces including a front porch that connects to one of the decks. The side deck features a roll out awning as well. The rear of the property features a multi-level deck and your own private boardwalks. The separate oversized two car garage has living space upstairs including a large open living room with exposed beams, a bedroom area, and a full bathroom. The garage features it s own heating and central AC system. The upstairs of the house is currently unfinished space but it has the potential to be three bedrooms and another bathroom. DO NOT MISS THE OPPORTUNITY TO OWN THIS HOME! **Please note that the tax records indicate this is a three bedroom. There is one bedroom (master) located on the main floor of the house. There is another bedroom above the finished garage. The upstairs of the house is currently storage space that could be finished.
Location
State PA
County York
Area Codorus Twp (15222)
Zoning RS
Rooms
Basement Partial
Main Level Bedrooms 2
Interior
Interior Features Combination Kitchen/Dining, Combination Dining/Living, Combination Kitchen/Living, Dining Area, Entry Level Bedroom, Kitchen - Gourmet, Kitchen - Country, Primary Bath(s), Recessed Lighting, Tub Shower, Upgraded Countertops, Wood Floors, Stove - Wood, Attic, Bar
Hot Water Propane
Heating Forced Air, Wood Burn Stove
Cooling Central A/C
Flooring Hardwood, Ceramic Tile
Fireplaces Number 1
Fireplaces Type Free Standing
Equipment Oven/Range - Gas, Microwave, Refrigerator, Dishwasher, Water Heater
Furnishings No
Fireplace Y
Window Features Bay/Bow,Casement,Double Hung,Energy Efficient,ENERGY STAR Qualified,Wood Frame
Appliance Oven/Range - Gas, Microwave, Refrigerator, Dishwasher, Water Heater
Heat Source Propane - Owned
Laundry Hookup
Exterior
Exterior Feature Deck(s), Porch(es), Roof, Wrap Around
Garage Additional Storage Area, Garage - Front Entry, Garage Door Opener, Oversized
Garage Spaces 6.0
Fence Board, Picket, Split Rail
Utilities Available Electric Available, Cable TV Available, Phone Available, Propane, Water Available
Waterfront N
Water Access N
View Garden/Lawn, Mountain, Trees/Woods
Roof Type Architectural Shingle
Street Surface Stone
Accessibility None
Porch Deck(s), Porch(es), Roof, Wrap Around
Road Frontage Private
Parking Type Attached Carport, Detached Garage, Driveway
Total Parking Spaces 6
Garage Y
Building
Story 1.5
Foundation Block, Crawl Space
Sewer On Site Septic
Water Well
Architectural Style Cape Cod
Level or Stories 1.5
Additional Building Above Grade, Below Grade
Structure Type 9'+ Ceilings,Cathedral Ceilings,Dry Wall,Wood Ceilings
New Construction N
Schools
Elementary Schools Friendship
High Schools Susquehannock
School District Southern York County
Others
Senior Community No
Tax ID 22-000-BH-0048-00-00000
Ownership Fee Simple
SqFt Source Assessor
Acceptable Financing Cash, Conventional, FHA, VA, USDA
Listing Terms Cash, Conventional, FHA, VA, USDA
Financing Cash,Conventional,FHA,VA,USDA
Special Listing Condition Standard
Read Less Info
Want to know what your home might be worth? Contact us for a FREE valuation!

Our team is ready to help you sell your home for the highest possible price ASAP

Bought with Christopher Way • EXP Realty, LLC

1619 Walnut St 4th FL, Philadelphia, PA, 19103, United States






