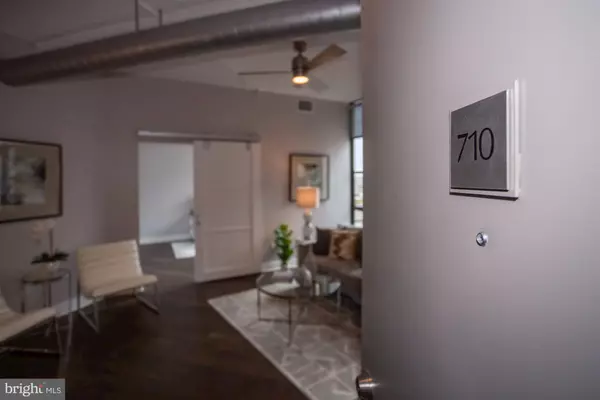$769,000
$769,000
For more information regarding the value of a property, please contact us for a free consultation.
2 Beds
2 Baths
1,027 SqFt
SOLD DATE : 12/19/2019
Key Details
Sold Price $769,000
Property Type Condo
Sub Type Condo/Co-op
Listing Status Sold
Purchase Type For Sale
Square Footage 1,027 sqft
Price per Sqft $748
Subdivision U Street Corridor
MLS Listing ID DCDC448724
Sold Date 12/19/19
Style Contemporary
Bedrooms 2
Full Baths 2
Condo Fees $716/mo
HOA Y/N N
Abv Grd Liv Area 1,027
Originating Board BRIGHT
Year Built 2005
Annual Tax Amount $5,272
Tax Year 2019
Property Description
Gorgeous, newly renovated 2 bedroom, 2 bath condo at the 2020 Lofts in the heart of the U St Corridor. Over 1000 SF in this loft-inspired condo featuring exposed duct work. Floor-to-ceiling windows and a private balcony with great views from the 7th floor. Brand new, gleaming hardwood floors. Fully-remodeled kitchen with SS Bosch appliances, gas range, new cabinets, Bianco Arabescato Quartz countertops and backsplash. Large kitchen island with overhang for seating and tons of storage. Brand new stacked Bosch Washer & Dryer. Two spacious bedrooms with floor-to-ceiling windows with remote-controlled WindowWears roller shades (Blackout shades in the master bedroom!). Walk-in closet with custom storage. Enjoy amazing community amenities include concierge, fitness room, business center, and rooftop deck with grills while taking in the sweeping views of the city. Cable and Internet included in condo fee. Assigned garage parking and additional storage unit convey. Walk to DC's best venues including historic Ben's Chili Bowl, Lincoln Theater, Black Cat, as well as restaurants and bars in Logan Circle, Shaw, Columbia Heights, Dupont Circle. Close to the 14th Street Trader Joe's and the new Whole Foods coming soon to Florida Ave NW! U Street Metro is just around the corner!
Location
State DC
County Washington
Zoning ARTS-4
Rooms
Main Level Bedrooms 2
Interior
Interior Features Combination Kitchen/Living, Floor Plan - Open, Kitchen - Island, Upgraded Countertops, Wood Floors
Heating Heat Pump(s)
Cooling Central A/C
Flooring Wood
Equipment Disposal, Microwave, Refrigerator
Fireplace N
Appliance Disposal, Microwave, Refrigerator
Heat Source Natural Gas
Laundry Washer In Unit, Dryer In Unit
Exterior
Exterior Feature Balcony
Parking On Site 1
Amenities Available Fitness Center, Concierge, Community Center, Elevator, Meeting Room, Other
Waterfront N
Water Access N
View City
Accessibility Elevator
Porch Balcony
Parking Type Off Street
Garage N
Building
Story 1
Unit Features Mid-Rise 5 - 8 Floors
Sewer Public Sewer
Water Public
Architectural Style Contemporary
Level or Stories 1
Additional Building Above Grade, Below Grade
Structure Type High
New Construction N
Schools
School District District Of Columbia Public Schools
Others
Pets Allowed Y
HOA Fee Include Ext Bldg Maint,Reserve Funds,Insurance,High Speed Internet,Water,Sewer,Trash,Management
Senior Community No
Tax ID 0273//2129
Ownership Condominium
Special Listing Condition Standard
Pets Description Number Limit
Read Less Info
Want to know what your home might be worth? Contact us for a FREE valuation!

Our team is ready to help you sell your home for the highest possible price ASAP

Bought with Frank Andrew Parrish • Compass

1619 Walnut St 4th FL, Philadelphia, PA, 19103, United States






