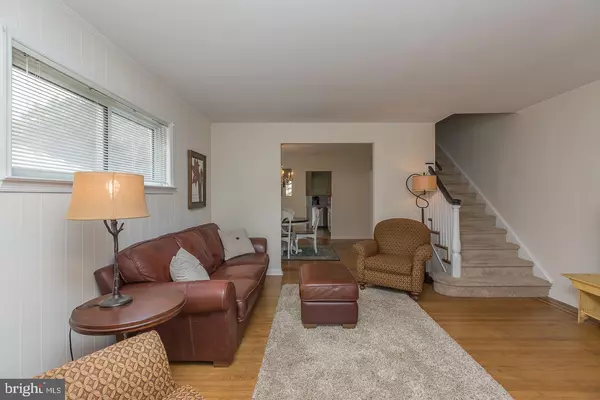$309,000
$319,000
3.1%For more information regarding the value of a property, please contact us for a free consultation.
3 Beds
2 Baths
1,234 SqFt
SOLD DATE : 12/16/2019
Key Details
Sold Price $309,000
Property Type Single Family Home
Sub Type Twin/Semi-Detached
Listing Status Sold
Purchase Type For Sale
Square Footage 1,234 sqft
Price per Sqft $250
Subdivision Ardmore
MLS Listing ID PADE501662
Sold Date 12/16/19
Style Traditional
Bedrooms 3
Full Baths 1
Half Baths 1
HOA Y/N N
Abv Grd Liv Area 1,234
Originating Board BRIGHT
Year Built 1930
Annual Tax Amount $5,360
Tax Year 2019
Lot Size 4,879 Sqft
Acres 0.11
Lot Dimensions 39.00 x 125.00
Property Description
Welcome to this extremely well maintained twin in the popular Ardmore section of Haverford Township. The adorable front porch of this home is a great place to relax and greet your neighbors. Enter into the large inviting living room which has a stone fireplace and hardwood flooring; The bright dining room with large windows is a great place to enjoy a special dinner. The Eat in kitchen with solid wood cabinets and stainless steel appliances has been extremely well maintained. Doorway leads to the back yard with a private back porch for entertaining. Second floor has three bedrooms; Large Master bedroom has hardwood flooring and windows allowing light to flow compliments the second floor; two additional bedrooms with closet space, Full bath with ceramic tile to boot. Full basement with washer/dryer room, utility room and additional storage. Long driveway with four car parking leads to a one car garage; The backyard is private and a great space for your gatherings. The landscape is tastefully done. This house is as neat as a pin! Highly Ranked Haverford Township School District. Within walking distance to Carlino s, Marrone s and Sam s Restaurants on County Line Road. Nearby shopping in Ardmore; Walk to the Rt. 100 into to the city, close to the Paoli-Thorndale line in Wynnewood, and the entrance to Rt. 476; Twenty minutes to Center City and the airport. Excellent schools, Karakung Little League, Haverford s Music Fest s and parades, Dining out in Ardmore and Main Line Shopping. Come experience Ardmore-It s a great place to live!
Location
State PA
County Delaware
Area Haverford Twp (10422)
Zoning RESIDENTIAL
Rooms
Basement Full
Interior
Heating Hot Water
Cooling None
Flooring Hardwood
Fireplace Y
Heat Source Natural Gas
Laundry Basement
Exterior
Garage Other
Garage Spaces 5.0
Waterfront N
Water Access N
Roof Type Shingle
Accessibility None
Parking Type Driveway, On Street, Detached Garage
Total Parking Spaces 5
Garage Y
Building
Story 3+
Sewer Public Sewer
Water Public
Architectural Style Traditional
Level or Stories 3+
Additional Building Above Grade, Below Grade
New Construction N
Schools
Elementary Schools Chestnutwold
Middle Schools Haverford
High Schools Haverford Senior
School District Haverford Township
Others
Senior Community No
Tax ID 22-06-00518-00
Ownership Fee Simple
SqFt Source Estimated
Acceptable Financing Cash, VA, FHA
Listing Terms Cash, VA, FHA
Financing Cash,VA,FHA
Special Listing Condition Standard
Read Less Info
Want to know what your home might be worth? Contact us for a FREE valuation!

Our team is ready to help you sell your home for the highest possible price ASAP

Bought with Andre Quain • Keller Williams Philadelphia

1619 Walnut St 4th FL, Philadelphia, PA, 19103, United States






