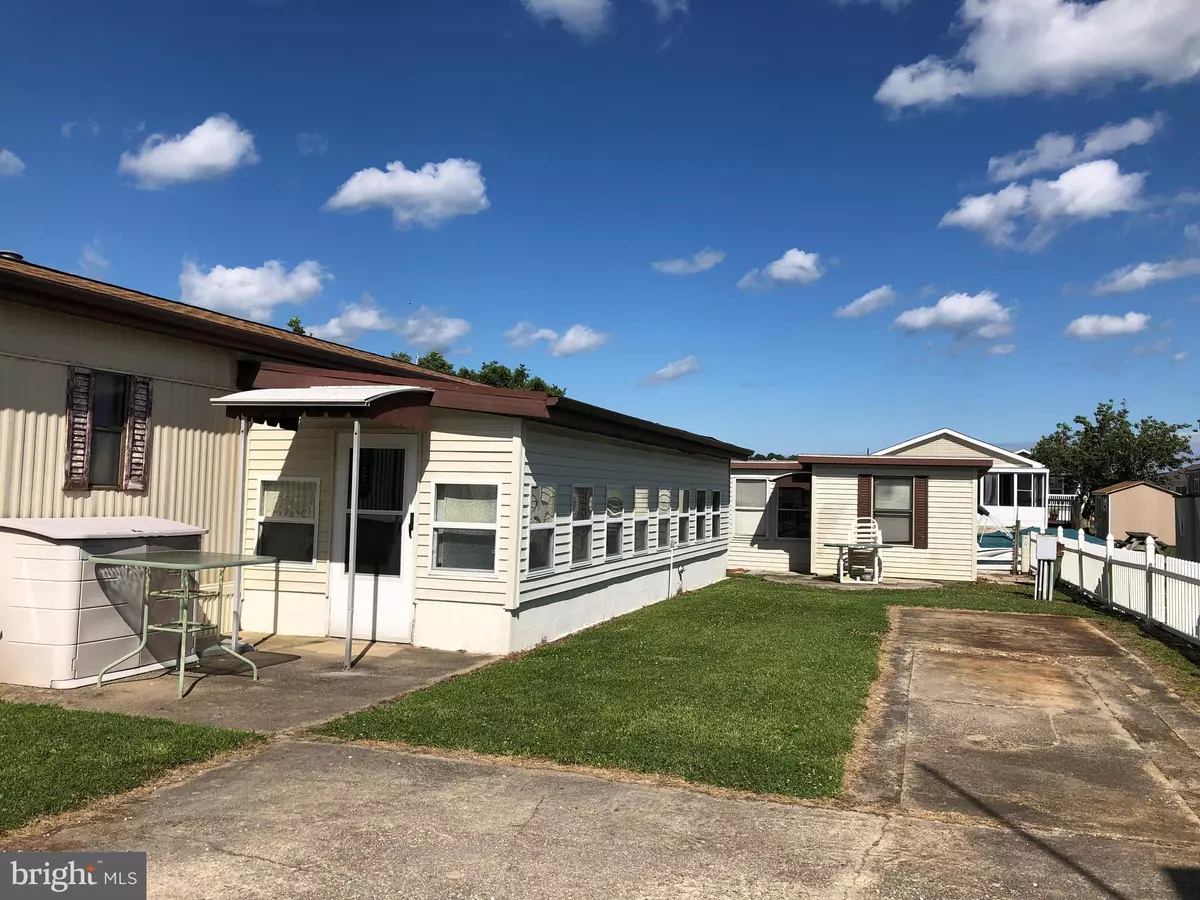$182,500
$199,900
8.7%For more information regarding the value of a property, please contact us for a free consultation.
3 Beds
2 Baths
5,502 Sqft Lot
SOLD DATE : 12/13/2019
Key Details
Sold Price $182,500
Property Type Manufactured Home
Sub Type Manufactured
Listing Status Sold
Purchase Type For Sale
Subdivision Swann Keys
MLS Listing ID DESU141984
Sold Date 12/13/19
Style Modular/Pre-Fabricated
Bedrooms 3
Full Baths 2
HOA Fees $68/ann
HOA Y/N Y
Originating Board BRIGHT
Year Built 1985
Annual Tax Amount $577
Tax Year 2018
Lot Size 5,502 Sqft
Acres 0.13
Lot Dimensions 50.00 x 110.00
Property Description
One of the larger (50' x 110') canal front lots in Swann Keys. Lot holds a 3 bedroom/2 bath home being sold "as is" and in need of TLC or replace it with a home of your own design. Dock your watercraft or boat right at your door or enjoy the many amenities the Swann Keys community offers-- pool with lifeguards, playground, clubhouse, boat ramps and miniature golf course. Your low HOA fee includes water, trash & recycle pickup and snow removal. This is a wonderful opportunity to own and enjoy living on the water and be close to the beach and all the entertainment that it offers.
Location
State DE
County Sussex
Area Baltimore Hundred (31001)
Zoning E
Direction South
Rooms
Main Level Bedrooms 3
Interior
Interior Features Bar, Breakfast Area, Carpet, Entry Level Bedroom, Kitchen - Eat-In, Primary Bath(s), Primary Bedroom - Bay Front, Stall Shower, Walk-in Closet(s), Window Treatments
Hot Water Electric
Heating Central
Cooling Central A/C
Flooring Partially Carpeted, Vinyl
Equipment Dryer - Electric, Microwave, Oven/Range - Electric, Refrigerator, Washer, Water Heater
Furnishings Partially
Fireplace N
Window Features Screens
Appliance Dryer - Electric, Microwave, Oven/Range - Electric, Refrigerator, Washer, Water Heater
Heat Source Propane - Leased
Laundry Main Floor
Exterior
Exterior Feature Enclosed
Utilities Available Cable TV Available, Electric Available, Phone Available, Propane, Sewer Available
Amenities Available Boat Ramp, Club House, Common Grounds, Community Center, Library, Pool - Outdoor, Security, Tot Lots/Playground
Waterfront Y
Water Access Y
Water Access Desc Boat - Powered,Canoe/Kayak,Fishing Allowed,Personal Watercraft (PWC),Public Access
View Canal
Roof Type Shingle
Street Surface Black Top
Accessibility 2+ Access Exits
Porch Enclosed
Road Frontage Private
Parking Type Driveway
Garage N
Building
Lot Description Bulkheaded, No Thru Street, Road Frontage
Story 1
Foundation Crawl Space
Sewer Public Sewer
Water Private/Community Water
Architectural Style Modular/Pre-Fabricated
Level or Stories 1
Additional Building Above Grade, Below Grade
Structure Type Dry Wall
New Construction N
Schools
Middle Schools Selbyville
High Schools Indian River
School District Indian River
Others
HOA Fee Include Common Area Maintenance,Pool(s),Recreation Facility,Road Maintenance,Snow Removal,Trash,Water
Senior Community No
Tax ID 533-12.16-131.00
Ownership Fee Simple
SqFt Source Estimated
Acceptable Financing Conventional, Cash
Horse Property N
Listing Terms Conventional, Cash
Financing Conventional,Cash
Special Listing Condition Standard
Read Less Info
Want to know what your home might be worth? Contact us for a FREE valuation!

Our team is ready to help you sell your home for the highest possible price ASAP

Bought with Michael J McCullough • Long & Foster Real Estate, Inc.

1619 Walnut St 4th FL, Philadelphia, PA, 19103, United States


