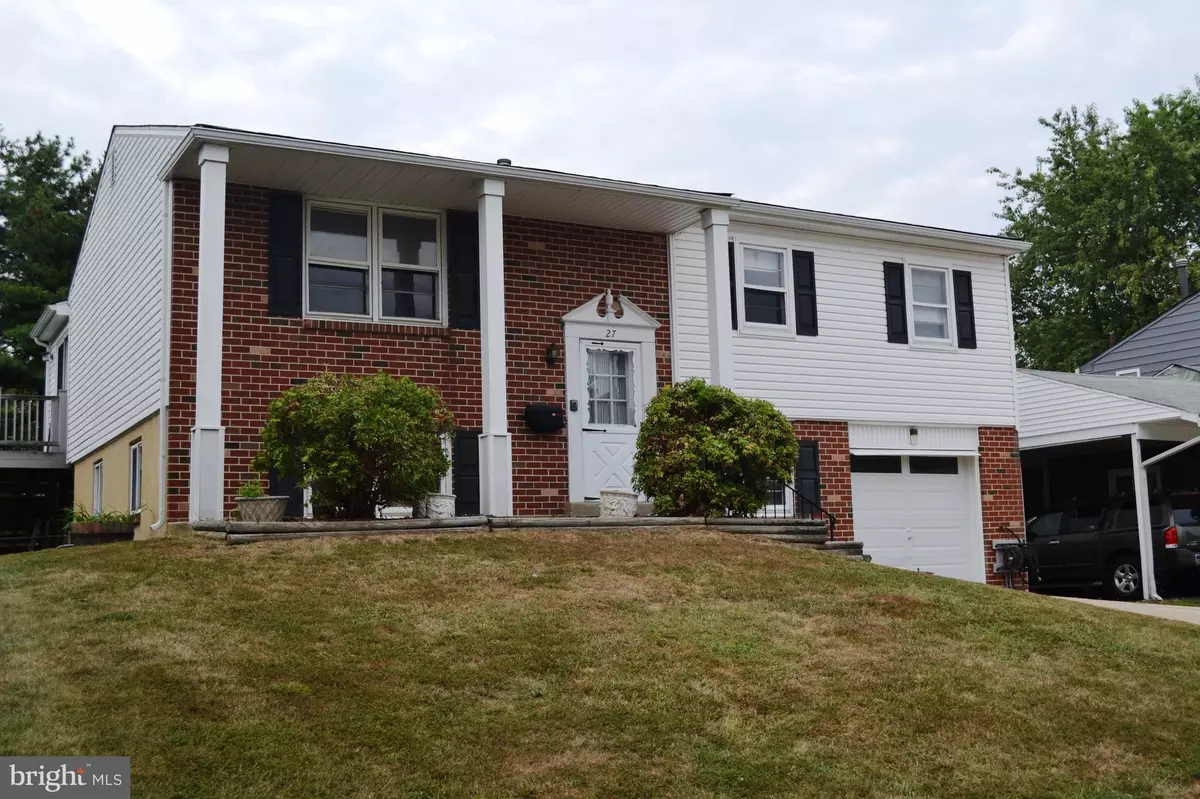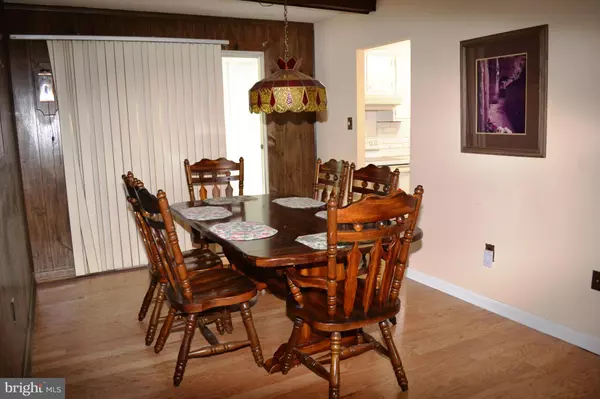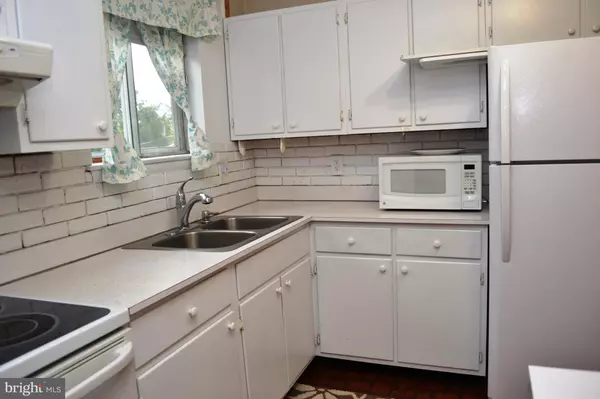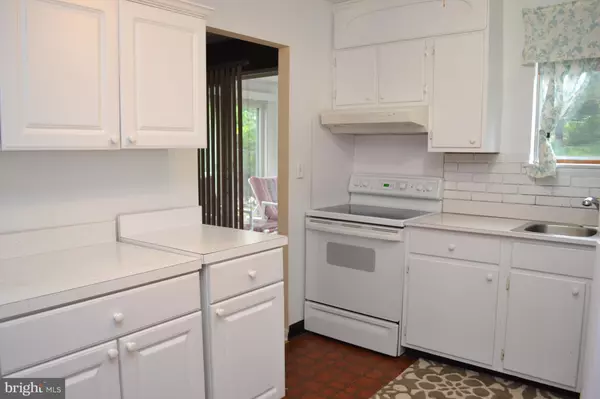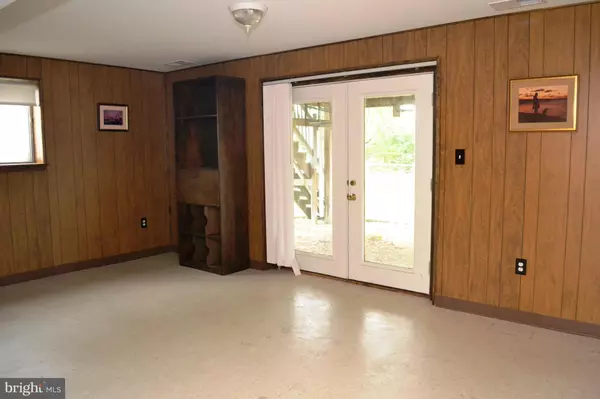$215,000
$209,900
2.4%For more information regarding the value of a property, please contact us for a free consultation.
3 Beds
2 Baths
1,650 SqFt
SOLD DATE : 12/13/2019
Key Details
Sold Price $215,000
Property Type Single Family Home
Sub Type Detached
Listing Status Sold
Purchase Type For Sale
Square Footage 1,650 sqft
Price per Sqft $130
Subdivision Stratford
MLS Listing ID DENC487090
Sold Date 12/13/19
Style Bi-level,Raised Ranch/Rambler
Bedrooms 3
Full Baths 1
Half Baths 1
HOA Y/N N
Abv Grd Liv Area 1,650
Originating Board BRIGHT
Year Built 1970
Annual Tax Amount $1,347
Tax Year 2019
Lot Size 7,841 Sqft
Acres 0.18
Property Description
Welcome to this lovely home in New Castle. Upon entry you will see beautiful, newer hardwood floors and a nice sized living room that opens to the dining area. The kitchen is light and bright with a double sink, microwave, garbage disposal and plenty of counter top space. Down the hall find the master bedroom, two additional bedrooms and a full hall bath. On the lower level is a large family room, half bath and a hobby room that could very easily be converted to a fourth bedroom. The mudroom and laundry are on this level and lead to an extra deep, one car, attached garage. Back upstairs, step through the sliding glass doors in the dining room and find a nice sun room and large deck with steps to the yard below. There are pull down steps for plenty of storage in the attic. There is also a large shed and a partially fenced back yard. The home is in good shape but is being sold "As Is"priced within Fair Market Value of recent appraisal.
Location
State DE
County New Castle
Area New Castle/Red Lion/Del.City (30904)
Zoning NC6.5
Rooms
Other Rooms Living Room, Dining Room, Primary Bedroom, Bedroom 2, Bedroom 3, Kitchen, Family Room, Laundry, Mud Room, Workshop
Main Level Bedrooms 3
Interior
Hot Water Natural Gas
Heating Forced Air
Cooling Central A/C
Heat Source Natural Gas
Exterior
Exterior Feature Deck(s)
Garage Built In
Garage Spaces 5.0
Water Access N
Accessibility None
Porch Deck(s)
Attached Garage 1
Total Parking Spaces 5
Garage Y
Building
Story 2
Sewer Public Septic
Water Public
Architectural Style Bi-level, Raised Ranch/Rambler
Level or Stories 2
Additional Building Above Grade, Below Grade
New Construction N
Schools
School District Colonial
Others
Senior Community No
Tax ID 1002330297
Ownership Fee Simple
SqFt Source Assessor
Acceptable Financing Cash, Conventional, FHA
Listing Terms Cash, Conventional, FHA
Financing Cash,Conventional,FHA
Special Listing Condition Standard
Read Less Info
Want to know what your home might be worth? Contact us for a FREE valuation!

Our team is ready to help you sell your home for the highest possible price ASAP

Bought with Vid Lopez • RE/MAX Associates

1619 Walnut St 4th FL, Philadelphia, PA, 19103, United States

