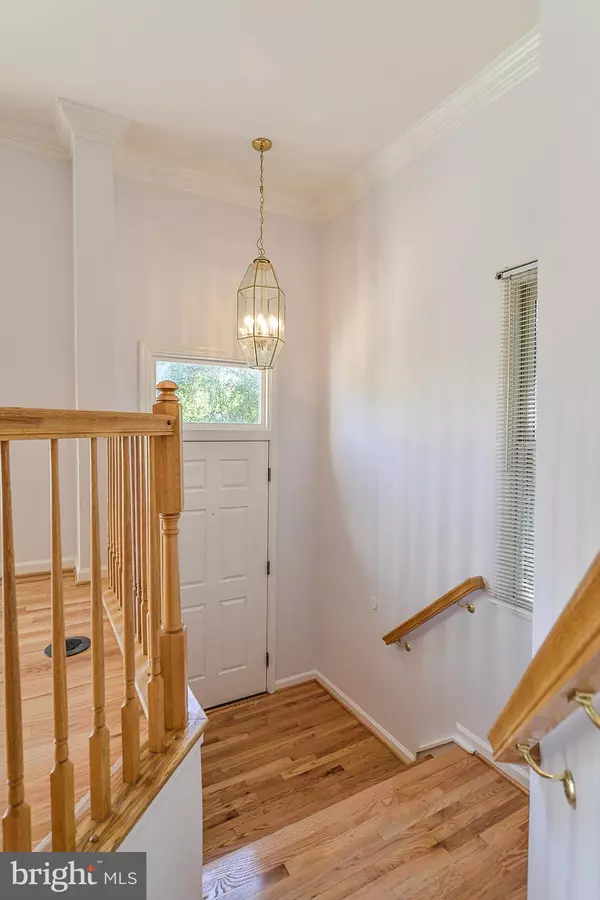$819,700
$795,000
3.1%For more information regarding the value of a property, please contact us for a free consultation.
3 Beds
4 Baths
1,998 SqFt
SOLD DATE : 12/12/2019
Key Details
Sold Price $819,700
Property Type Townhouse
Sub Type Interior Row/Townhouse
Listing Status Sold
Purchase Type For Sale
Square Footage 1,998 sqft
Price per Sqft $410
Subdivision Amberwood
MLS Listing ID VAFX1093990
Sold Date 12/12/19
Style Colonial
Bedrooms 3
Full Baths 3
Half Baths 1
HOA Fees $116/qua
HOA Y/N Y
Abv Grd Liv Area 1,998
Originating Board BRIGHT
Year Built 1996
Annual Tax Amount $9,508
Tax Year 2019
Lot Size 2,933 Sqft
Acres 0.07
Property Description
End Unit Townhome backing & Siding to Common Areas with mature trees. Great Location with a metro bus at subdivision entrance. Less than a mile to two Silver Metro Stations. This subdivision is located between 7 and 123 with Access to major roads from both routes. Large master bedroom with boxed window, walk in closet & spacious bathroom with double sinks, corner soaking tub and enclosed shower... Two bright bedrooms with a Shared Bathroom. Laundry on the bedrooms level... Sun filled Living & Dining Rooms... Large Kitchen with black appliances, Breakfast Area with access to the large Deck, Cozy Fireplace in the Family Room with side Bay Window filter the sun rays throughout the day.. Main Level Hardwood flooring have been refinished, carpets recently installed, roof is two years old, Updated Deck flooring. Wall of Glass in Recreation room with a french door to the fenced in yard with its private Patio .... Ready for your move in Jan. of 2020. ...
Location
State VA
County Fairfax
Zoning 180
Rooms
Other Rooms Living Room, Dining Room, Primary Bedroom, Bedroom 2, Kitchen, Family Room, Breakfast Room, Recreation Room, Bathroom 1, Bathroom 3
Basement Daylight, Full
Interior
Interior Features Sprinkler System, Recessed Lighting, Kitchen - Island, Formal/Separate Dining Room, Floor Plan - Open, Family Room Off Kitchen, Breakfast Area, Walk-in Closet(s)
Hot Water Natural Gas
Cooling Central A/C
Fireplaces Number 1
Equipment Cooktop, Dishwasher, Disposal, Dryer, Exhaust Fan, Oven - Wall, Refrigerator, Washer
Furnishings No
Fireplace Y
Window Features Bay/Bow
Appliance Cooktop, Dishwasher, Disposal, Dryer, Exhaust Fan, Oven - Wall, Refrigerator, Washer
Heat Source Natural Gas
Exterior
Exterior Feature Deck(s), Patio(s)
Garage Garage - Front Entry
Garage Spaces 4.0
Fence Privacy, Rear, Wood
Amenities Available Common Grounds, Picnic Area, Tot Lots/Playground
Waterfront N
Water Access N
View Garden/Lawn, Trees/Woods
Accessibility Other
Porch Deck(s), Patio(s)
Parking Type Attached Garage
Attached Garage 2
Total Parking Spaces 4
Garage Y
Building
Story 3+
Sewer Public Sewer
Water Public
Architectural Style Colonial
Level or Stories 3+
Additional Building Above Grade
Structure Type 9'+ Ceilings
New Construction N
Schools
High Schools Marshall
School District Fairfax County Public Schools
Others
Pets Allowed Y
HOA Fee Include Common Area Maintenance,Management,Snow Removal,Trash
Senior Community No
Tax ID 0293 24 0075
Ownership Fee Simple
SqFt Source Assessor
Special Listing Condition Standard
Pets Description Size/Weight Restriction
Read Less Info
Want to know what your home might be worth? Contact us for a FREE valuation!

Our team is ready to help you sell your home for the highest possible price ASAP

Bought with Jay Ryan Lindsey • RE/MAX Preferred Prop., Inc.

1619 Walnut St 4th FL, Philadelphia, PA, 19103, United States






