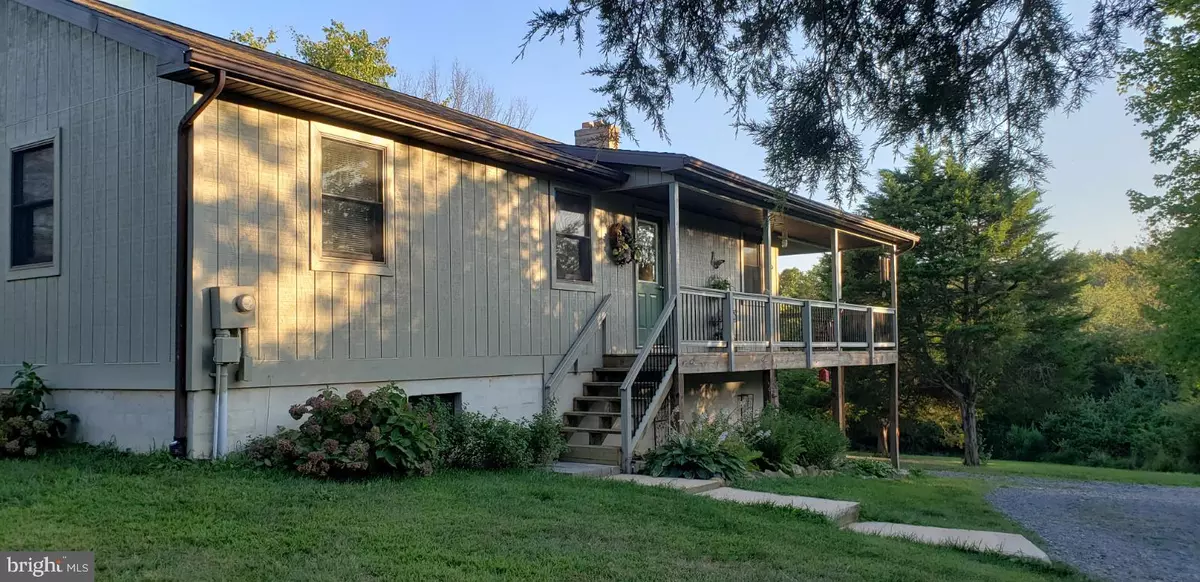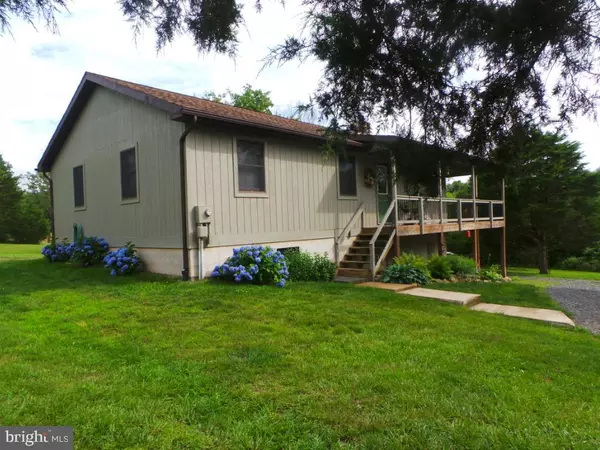$214,000
$225,900
5.3%For more information regarding the value of a property, please contact us for a free consultation.
3 Beds
2 Baths
1,420 SqFt
SOLD DATE : 12/05/2019
Key Details
Sold Price $214,000
Property Type Single Family Home
Sub Type Detached
Listing Status Sold
Purchase Type For Sale
Square Footage 1,420 sqft
Price per Sqft $150
Subdivision Sleepy Hill
MLS Listing ID WVMO115844
Sold Date 12/05/19
Style Raised Ranch/Rambler
Bedrooms 3
Full Baths 2
HOA Y/N N
Abv Grd Liv Area 1,120
Originating Board BRIGHT
Year Built 2007
Annual Tax Amount $893
Tax Year 2019
Lot Size 7.130 Acres
Acres 7.13
Property Description
Make your appointment today to check out this beautiful, cozy ranch style home on 7+ acres. This home features 3 bedrooms and 2 baths with nice flooring, double closets, solid wood doors and a beautiful deck to watch the sunsets that covers 3 sides of the home.. So peaceful and relaxing, you will never want to leave. Spacious walk out level basement waiting for you to add your finishing touches to make an awesome family room. And A 24 x 30 garage to house all of your recreation toys. Also if you are looking to keep the family together, check out the neighboring property, it is also for sale...with an additional 7+ acres and a pond..
Location
State WV
County Morgan
Rooms
Other Rooms Living Room, Dining Room, Bedroom 2, Bedroom 3, Kitchen, Bedroom 1, Bathroom 2
Basement Full, Heated, Improved, Interior Access, Outside Entrance, Partially Finished, Poured Concrete, Side Entrance, Space For Rooms, Walkout Level, Windows, Other
Main Level Bedrooms 2
Interior
Interior Features Breakfast Area, Attic/House Fan, Ceiling Fan(s), Combination Kitchen/Dining, Dining Area, Floor Plan - Open, Kitchen - Island, Walk-in Closet(s), Water Treat System, Wood Stove
Hot Water Electric
Heating Heat Pump - Electric BackUp, Wood Burn Stove
Cooling Ceiling Fan(s), Heat Pump(s)
Flooring Laminated
Equipment Dishwasher, Dryer, Refrigerator, Washer, Water Conditioner - Owned, Water Heater, Oven/Range - Gas
Window Features Sliding,Storm,Screens,Insulated
Appliance Dishwasher, Dryer, Refrigerator, Washer, Water Conditioner - Owned, Water Heater, Oven/Range - Gas
Heat Source Electric, Wood
Laundry Basement
Exterior
Garage Garage - Front Entry, Additional Storage Area
Garage Spaces 1.0
Waterfront N
Water Access N
Roof Type Shingle
Accessibility None
Parking Type Detached Garage
Total Parking Spaces 1
Garage Y
Building
Lot Description Cleared, Backs to Trees, Level, No Thru Street, Partly Wooded, Private, Road Frontage, Secluded, Trees/Wooded
Story 2
Sewer Approved System, Septic Exists
Water Well
Architectural Style Raised Ranch/Rambler
Level or Stories 2
Additional Building Above Grade, Below Grade
New Construction N
Schools
School District Morgan County Schools
Others
Senior Community No
Tax ID NO TAX RECORD
Ownership Fee Simple
SqFt Source Assessor
Horse Property Y
Special Listing Condition Standard
Read Less Info
Want to know what your home might be worth? Contact us for a FREE valuation!

Our team is ready to help you sell your home for the highest possible price ASAP

Bought with Sabrena J Funk • Kesecker Realty, Inc.

1619 Walnut St 4th FL, Philadelphia, PA, 19103, United States






