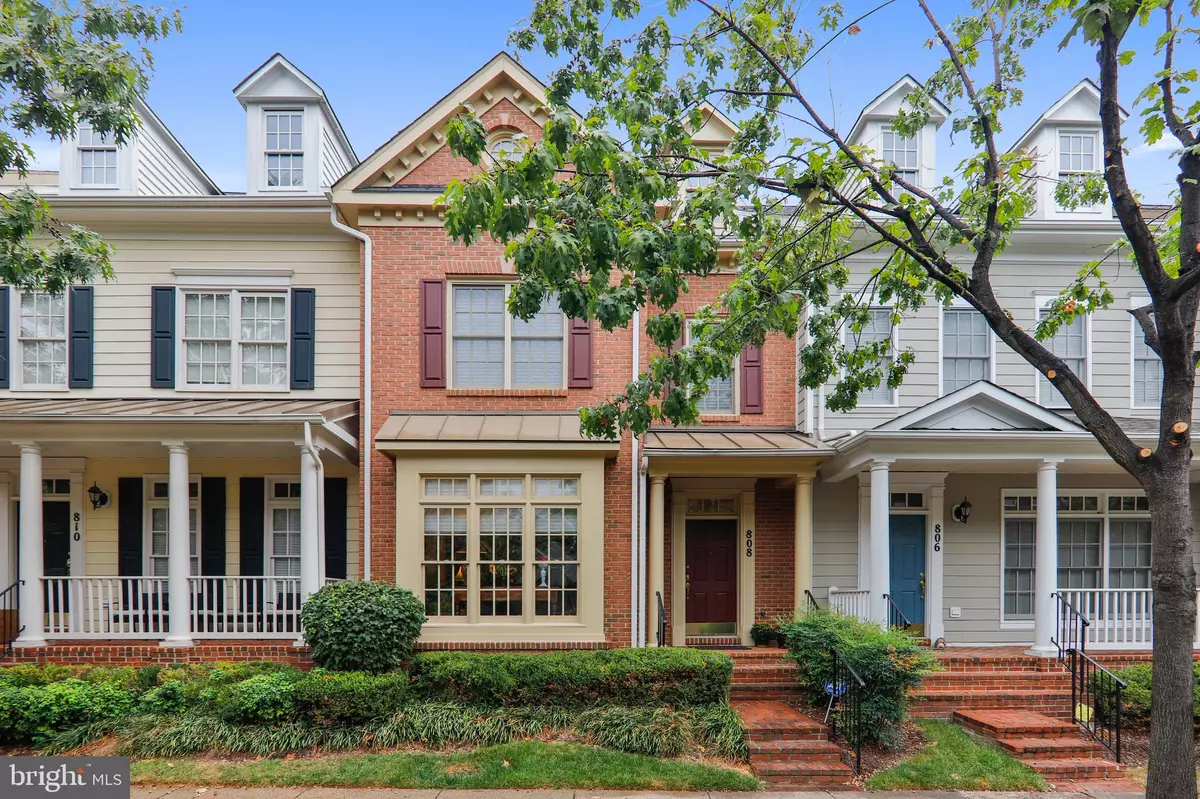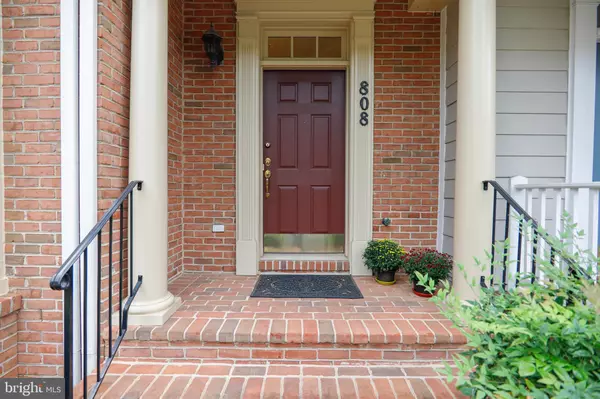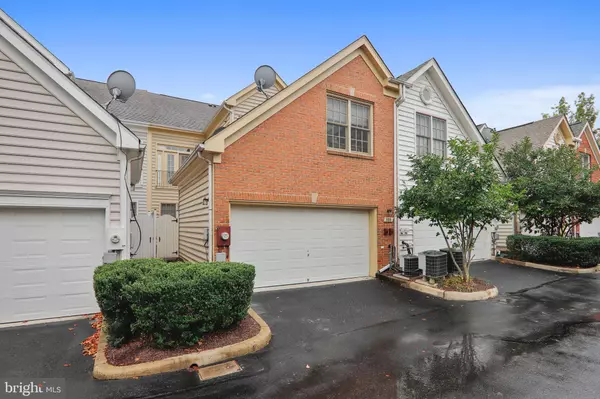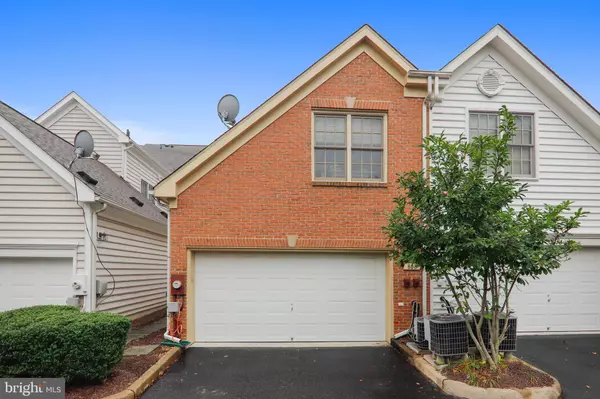$680,000
$685,000
0.7%For more information regarding the value of a property, please contact us for a free consultation.
3 Beds
3 Baths
2,365 SqFt
SOLD DATE : 12/05/2019
Key Details
Sold Price $680,000
Property Type Townhouse
Sub Type Interior Row/Townhouse
Listing Status Sold
Purchase Type For Sale
Square Footage 2,365 sqft
Price per Sqft $287
Subdivision Fallsgrove
MLS Listing ID MDMC680362
Sold Date 12/05/19
Style Traditional
Bedrooms 3
Full Baths 2
Half Baths 1
HOA Fees $109/qua
HOA Y/N Y
Abv Grd Liv Area 2,365
Originating Board BRIGHT
Year Built 2003
Annual Tax Amount $8,901
Tax Year 2019
Lot Size 2,116 Sqft
Acres 0.05
Property Description
You will be greeted by lovely hardwoods throughout the first floor of this beautiful EYA Lakewood model. Featuring large living room with huge window for lots of natural light, a dining room big enough to entertain comfortably, and a powder room and handy closet. Move through to the rear of the home to find a spacious, gourmet kitchen, beautiful maple cabinets with ample storage space and a large, granite island/breakfast bar. Sip your morning coffee in the separate breakfast area or enjoy it al fresco, on the private, brick, fenced in patio. Or, you can relax in the cozy family room in front of the convenient, gas fire. Next is the hallway to an attached, two car garage and back stairs to a very large, bright bonus room to use as you wish. The second floor has three more bedrooms including a light filled, master suite with sitting area, extensive, walk in closet space and perfectly maintained master bath with soaking tub, separate shower and double vanity. This level has two additional good sized bedrooms and a full, hall bath. Full size washer and dryer are conveniently located on this level as well. All mowing,mulching and lawn care is included with the HOA which reflects in the neatness of the community and is invaluable for busy or travelling homeowners. There is a community center and a resort like, outdoor pool as well as extensive walking paths that meander through this peaceful, popular neighborhood. Very close to shopping, restaurants, I-270, I-200, Rt 28 and Metro.
Location
State MD
County Montgomery
Zoning CPD1
Rooms
Other Rooms Living Room, Dining Room, Primary Bedroom, Bedroom 2, Bedroom 3, Kitchen, Family Room, Breakfast Room, Bonus Room, Primary Bathroom
Interior
Heating Forced Air
Cooling Central A/C
Fireplaces Number 1
Fireplaces Type Gas/Propane
Fireplace Y
Heat Source Natural Gas
Laundry Upper Floor
Exterior
Garage Garage Door Opener
Garage Spaces 2.0
Waterfront N
Water Access N
Accessibility None
Parking Type Attached Garage
Attached Garage 2
Total Parking Spaces 2
Garage Y
Building
Story 2.5
Sewer Public Sewer
Water Public
Architectural Style Traditional
Level or Stories 2.5
Additional Building Above Grade, Below Grade
New Construction N
Schools
Elementary Schools Ritchie Park
Middle Schools Julius West
High Schools Richard Montgomery
School District Montgomery County Public Schools
Others
HOA Fee Include Common Area Maintenance,Lawn Care Front,Pool(s),Recreation Facility,Snow Removal
Senior Community No
Tax ID 160403368236
Ownership Fee Simple
SqFt Source Estimated
Acceptable Financing Cash, Conventional, FHA, VA
Listing Terms Cash, Conventional, FHA, VA
Financing Cash,Conventional,FHA,VA
Special Listing Condition Standard
Read Less Info
Want to know what your home might be worth? Contact us for a FREE valuation!

Our team is ready to help you sell your home for the highest possible price ASAP

Bought with Kasra Divband • Compass

1619 Walnut St 4th FL, Philadelphia, PA, 19103, United States






