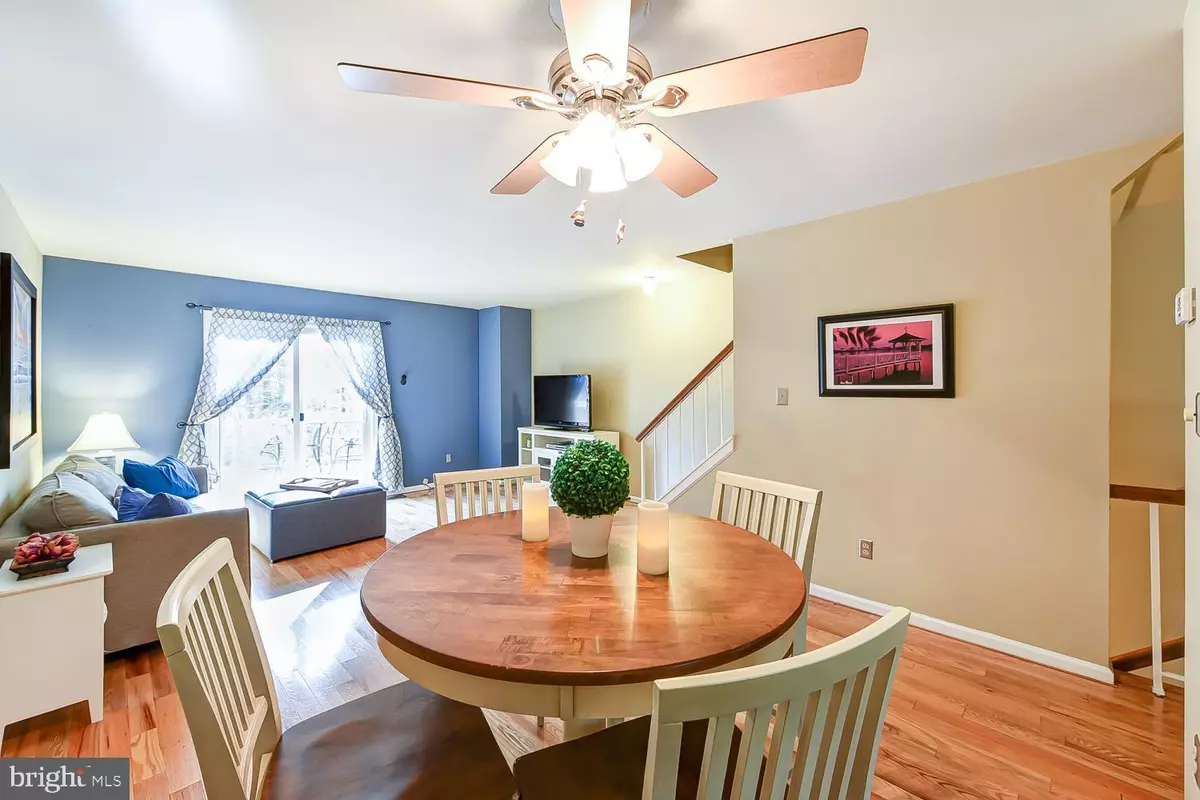$392,000
$389,900
0.5%For more information regarding the value of a property, please contact us for a free consultation.
2 Beds
4 Baths
1,391 SqFt
SOLD DATE : 12/02/2019
Key Details
Sold Price $392,000
Property Type Townhouse
Sub Type Interior Row/Townhouse
Listing Status Sold
Purchase Type For Sale
Square Footage 1,391 sqft
Price per Sqft $281
Subdivision Springfield Oaks
MLS Listing ID VAFX1099114
Sold Date 12/02/19
Style Traditional
Bedrooms 2
Full Baths 2
Half Baths 2
HOA Fees $85/mo
HOA Y/N Y
Abv Grd Liv Area 1,391
Originating Board BRIGHT
Year Built 1987
Annual Tax Amount $4,348
Tax Year 2019
Lot Size 1,200 Sqft
Acres 0.03
Property Description
Springfield Oaks consists of 382 townhomes nestled on nearly 18 acres of wooded, gentle hills, connected with winding private drives. The community is located 17 miles south of Washington, DC along Interstate 95. A recreational trail running through the wood links portions of the community, and wooded parkland sit between the community and the interstate. This spacious 4 level home is a must see. From the moment you walk into the bright and airy foyer you'll see the eat-in kitchen and 1/2 bath before entering the large dining / living area. There's a lovely deck off this level with great wooded views and set up for entertaining. The basement is just off the hallway which provides additional living / flex space. Currently set up as a den, there's a nice bar, wood-burning fireplace, another half bath, tons of storage and laundry facilities allow for multiple uses. This level also provides access vis a vis a custom rear door with screened side vents that OPEN to the private rear yard with custom flagstone tiles. Upstairs are two double en suite bedrooms. The owner's suite contains an additional loft space which could be used in a variety of ways. There are 2 assigned parking spaces immediately in front of the home. The exterior of the home has been updated with PVC board. Quick access to MetroBus, VRE, NGA and shopping (Costco, Wegmans).
Location
State VA
County Fairfax
Zoning 305
Rooms
Other Rooms Family Room, Exercise Room, Bonus Room
Basement Daylight, Full, Connecting Stairway, Fully Finished, Outside Entrance, Rear Entrance, Walkout Level, Windows
Interior
Hot Water 60+ Gallon Tank
Heating Heat Pump(s)
Cooling Central A/C
Flooring Carpet, Ceramic Tile, Hardwood
Fireplaces Number 1
Fireplaces Type Wood, Mantel(s)
Fireplace Y
Heat Source Electric
Laundry Basement, Dryer In Unit, Washer In Unit
Exterior
Garage Spaces 2.0
Parking On Site 2
Utilities Available Other
Amenities Available Tot Lots/Playground
Waterfront N
Water Access N
Roof Type Asphalt
Accessibility None
Total Parking Spaces 2
Garage N
Building
Story 3+
Sewer Public Sewer
Water Public
Architectural Style Traditional
Level or Stories 3+
Additional Building Above Grade, Below Grade
Structure Type Dry Wall
New Construction N
Schools
Elementary Schools Saratoga
Middle Schools Key
High Schools John R. Lewis
School District Fairfax County Public Schools
Others
Pets Allowed Y
HOA Fee Include Reserve Funds,Road Maintenance,Snow Removal,Trash
Senior Community No
Tax ID 0993 03 0031
Ownership Fee Simple
SqFt Source Estimated
Acceptable Financing Conventional, FHA, VA
Horse Property N
Listing Terms Conventional, FHA, VA
Financing Conventional,FHA,VA
Special Listing Condition Standard
Pets Description No Pet Restrictions
Read Less Info
Want to know what your home might be worth? Contact us for a FREE valuation!

Our team is ready to help you sell your home for the highest possible price ASAP

Bought with Hassan Rahmani • Keller Williams Realty

1619 Walnut St 4th FL, Philadelphia, PA, 19103, United States






