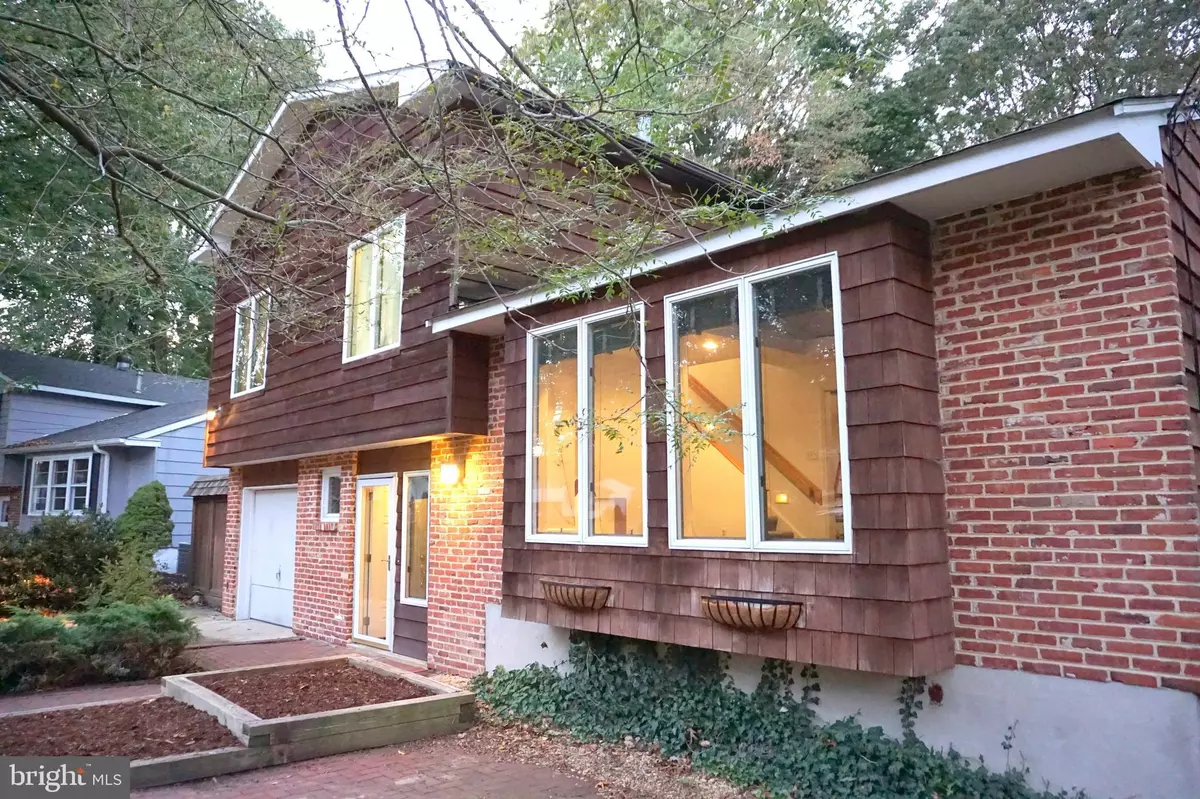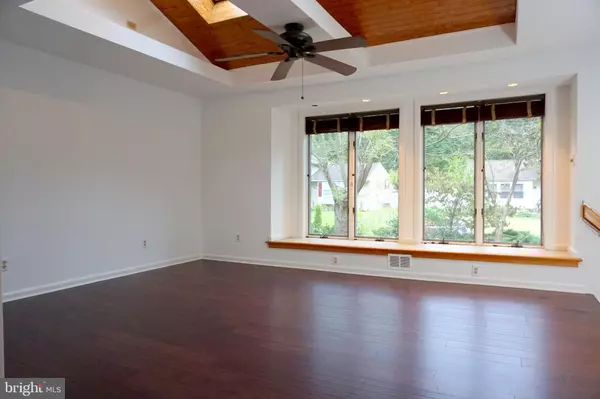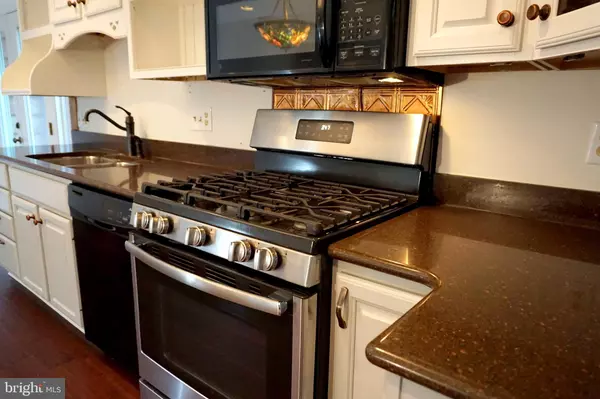$276,000
$280,000
1.4%For more information regarding the value of a property, please contact us for a free consultation.
4 Beds
4 Baths
2,850 SqFt
SOLD DATE : 11/27/2019
Key Details
Sold Price $276,000
Property Type Single Family Home
Sub Type Detached
Listing Status Sold
Purchase Type For Sale
Square Footage 2,850 sqft
Price per Sqft $96
Subdivision Cherokee Woods
MLS Listing ID DENC488474
Sold Date 11/27/19
Style Split Level
Bedrooms 4
Full Baths 3
Half Baths 1
HOA Y/N N
Abv Grd Liv Area 2,850
Originating Board BRIGHT
Year Built 1965
Annual Tax Amount $2,771
Tax Year 2019
Lot Size 7,405 Sqft
Acres 0.17
Lot Dimensions 69.00 x 110.00
Property Description
This one of a kind home is the largest in Cherokee Woods at 2,850 SF with recent updates, plenty of character and great spaces for entertaining, both inside and out. Enjoy the great Newark location near everything, while benefiting from the seclusion of being tucked in the back of the neighborhood, bordering county land on two sides. If you want a home with a custom feel and extras galore, this 4 bedroom, 3.5 bath house is for you! The interior is bright and airy, with cathedral ceilings, recessed lights, ceiling fans and skylights throughout, as well as many extras, like custom built lighted closets and two HVAC systems. Many recent updates include fresh paint and new carpeting throughout many of the rooms. The kitchen has granite countertops, newer appliances and opens to the living room, and both rooms are tied together with newly installed engineered hardwood flooring. Toward the back of the house is a dining room and a fabulous 360 SF family room, with high 13 foot ceilings, intricate wood trim, crown molding, wood burning fireplace (with the ability to convert back to gas), and french doors that lead to the back yard. This room is truly impressive, either as a place to watch the game, or just to use as a great gathering space, along with a large loft that overlooks it. Upstairs are 3 of the 4 bedrooms, all freshly painted and newly carpeted, as well as 2 full bathrooms. Downstairs is a powder room and a 4th bedroom, with its own full bath and private entrance through the gated exterior at the front left corner of the house, just off the driveway. Anyone looking for a private suite away from the rest of the house will love the privacy.The thing that really sets this house apart from anything else you will find is the back yard. Two French doors lead to the enormous exterior of newly refreshed wood decking and brick patio, in excess of 1,000 SF. Enclosing this area is a custom 8 foot cedar fence, with attractive accent lights and topped with a unique cedar shake roof line that runs along the entire perimeter and defines the wonderful outdoor space. Custom landscape lighting, electrical outlets and access to natural gas provides plenty of ways you can make this back yard your own. Raised planters abound, and are awaiting your favorite flowers. A sliding section of the back fence allows you to step out into a thickly wooded oasis bordering the undeveloped county land. There is a shed for your gardening equipment, though you won't need a lawnmower for either the back yard or the front of the house, which also has patio pavers, raised beds and a variety of bushes. If that weren't enough, the back yard has a detached 544 SF building that is in addition to the 2,850 SF of the main house. It has its own 100 amp electric service, and you can imagine the possibilities if you were to add plumbing. Accessible from the back yard, it also has a second private entrance just off a secluded walkway up the right side of the main house and outside the fenced area of the back yard. Built on a slab, it has 10 foot ceilings and is currently used as storage / workshop space, but with its private entrance, the possibilities are endless. Seller is offering a home warranty. Showings start Tue, Oct 8.
Location
State DE
County New Castle
Area Newark/Glasgow (30905)
Zoning NC6.5
Rooms
Other Rooms Living Room, Dining Room, Bedroom 2, Bedroom 3, Bedroom 4, Kitchen, Family Room, Bedroom 1, Loft, Bathroom 1, Bathroom 2, Full Bath, Half Bath
Main Level Bedrooms 1
Interior
Interior Features Carpet, Ceiling Fan(s), Crown Moldings, Entry Level Bedroom, Floor Plan - Open, Kitchen - Eat-In, Primary Bath(s), Recessed Lighting, Skylight(s), Window Treatments, Wood Floors
Hot Water Natural Gas
Heating Forced Air
Cooling Central A/C
Fireplaces Number 1
Equipment Built-In Microwave, Dishwasher, Disposal, Dryer - Electric, Extra Refrigerator/Freezer, Freezer, Oven/Range - Gas, Refrigerator, Washer
Fireplace Y
Appliance Built-In Microwave, Dishwasher, Disposal, Dryer - Electric, Extra Refrigerator/Freezer, Freezer, Oven/Range - Gas, Refrigerator, Washer
Heat Source Natural Gas
Laundry Main Floor
Exterior
Exterior Feature Deck(s), Patio(s), Brick
Garage Garage - Front Entry
Garage Spaces 3.0
Fence Wood, Panel
Waterfront N
Water Access N
Accessibility None
Porch Deck(s), Patio(s), Brick
Attached Garage 1
Total Parking Spaces 3
Garage Y
Building
Story 2
Foundation Crawl Space
Sewer Public Sewer
Water Public
Architectural Style Split Level
Level or Stories 2
Additional Building Above Grade
New Construction N
Schools
Elementary Schools Smith
Middle Schools Kirk
High Schools Christiana
School District Christina
Others
Senior Community No
Tax ID 09-022.30-423
Ownership Fee Simple
SqFt Source Assessor
Special Listing Condition Standard
Read Less Info
Want to know what your home might be worth? Contact us for a FREE valuation!

Our team is ready to help you sell your home for the highest possible price ASAP

Bought with Luquona Nelson • Empower Real Estate, LLC

1619 Walnut St 4th FL, Philadelphia, PA, 19103, United States






