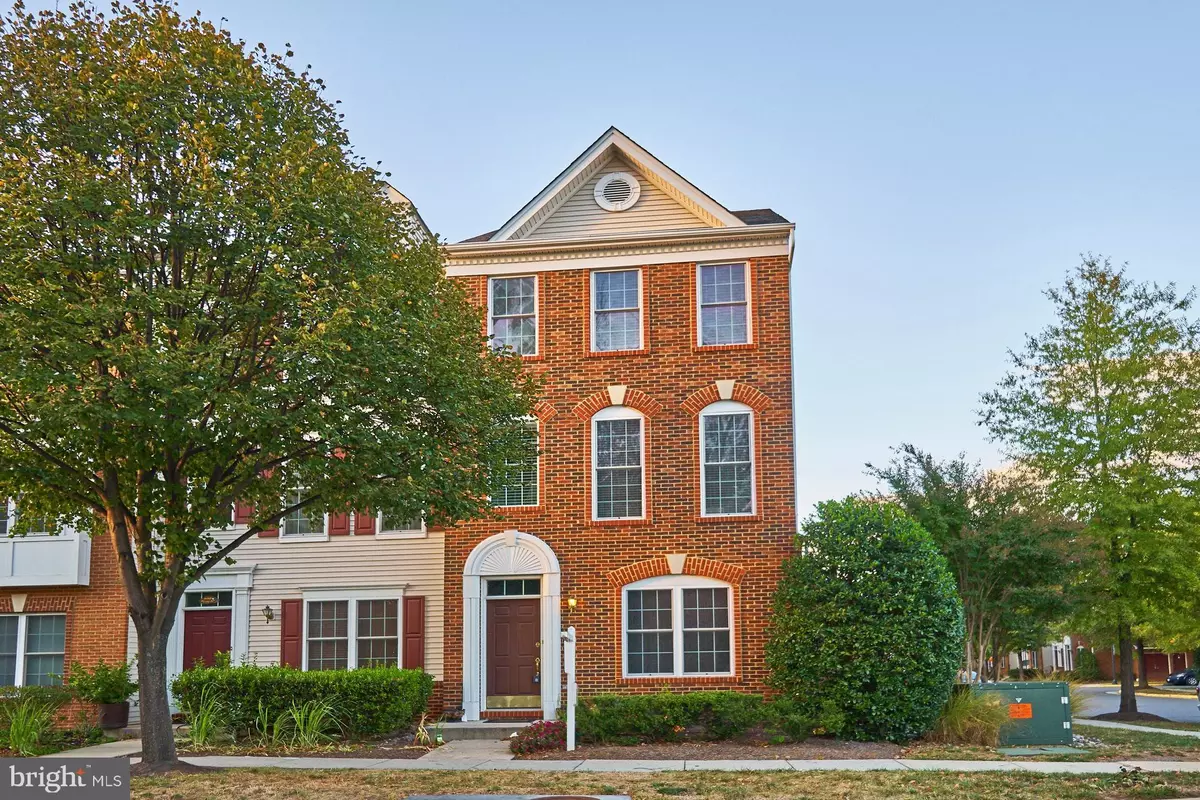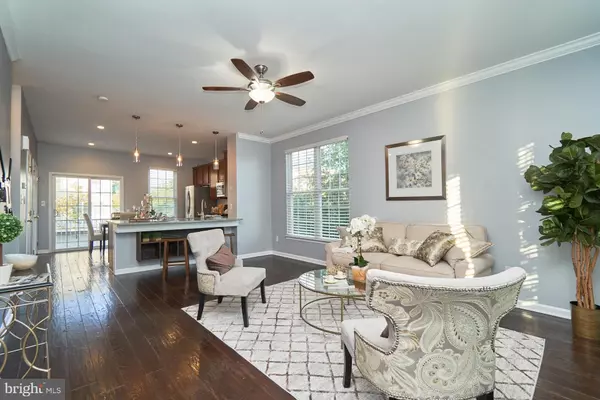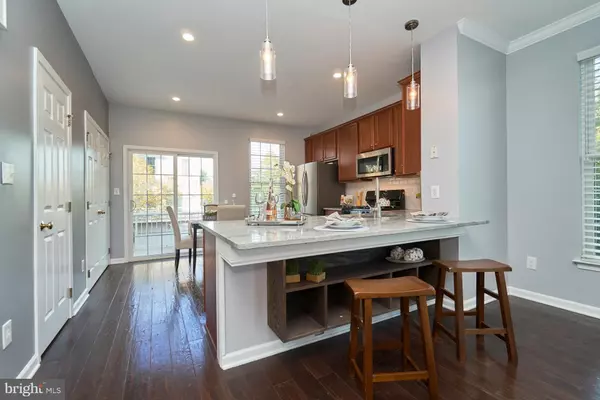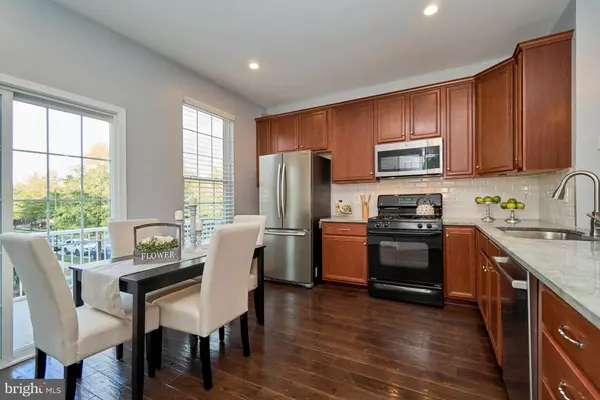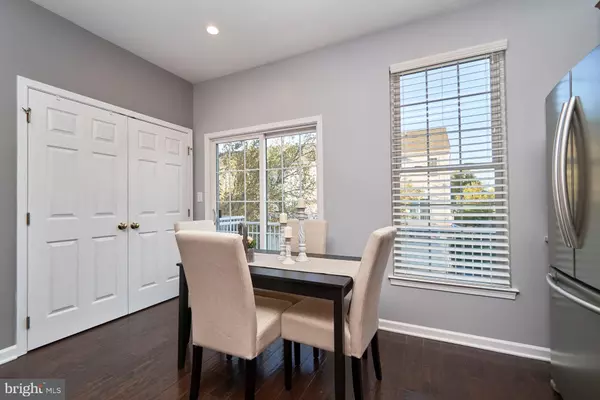$378,500
$379,900
0.4%For more information regarding the value of a property, please contact us for a free consultation.
3 Beds
3 Baths
1,517 SqFt
SOLD DATE : 11/27/2019
Key Details
Sold Price $378,500
Property Type Condo
Sub Type Condo/Co-op
Listing Status Sold
Purchase Type For Sale
Square Footage 1,517 sqft
Price per Sqft $249
Subdivision Amberlea At South Riding
MLS Listing ID VALO397200
Sold Date 11/27/19
Style Colonial
Bedrooms 3
Full Baths 2
Half Baths 1
Condo Fees $191/mo
HOA Fees $68/mo
HOA Y/N Y
Abv Grd Liv Area 1,152
Originating Board BRIGHT
Year Built 2004
Annual Tax Amount $3,457
Tax Year 2019
Property Description
Visit this stunningly renovated end unit townhome situated in the quiet Amberlea at South Riding neighborhood. This move-in ready home features gorgeous brick front with beautiful trees. Modern kitchen counter tops are the focal point of the open floor plan main level kitchen, dining, and living areas. Pristine hardwood floors throughout the main and lower levels. New carpet on the upper bedroom level. Bathrooms boast luxury flooring. Entry level rec room can easily be converted to bedroom, with full bath already finished. Enjoy your balcony off the kitchen. Storage space in garage. Natural light abounds in this end unit. Close to shopping, schools, restaurants, pools, and everything you love about South Riding!
Location
State VA
County Loudoun
Zoning 05
Direction South
Rooms
Other Rooms Living Room, Bedroom 2, Bedroom 3, Kitchen, Bedroom 1, Recreation Room, Bathroom 1, Half Bath
Basement Daylight, Full, Fully Finished, Garage Access, Heated, Improved, Front Entrance, Rear Entrance, Interior Access, Outside Entrance, Walkout Level
Interior
Interior Features Wood Floors, Ceiling Fan(s), Carpet, Floor Plan - Open, Kitchen - Eat-In, Kitchen - Gourmet, Recessed Lighting, Walk-in Closet(s)
Heating Central
Cooling Central A/C
Equipment Oven/Range - Gas, Built-In Microwave, Refrigerator, Dishwasher, Disposal, Washer, Dryer
Furnishings No
Fireplace N
Appliance Oven/Range - Gas, Built-In Microwave, Refrigerator, Dishwasher, Disposal, Washer, Dryer
Heat Source Natural Gas
Laundry Main Floor
Exterior
Garage Additional Storage Area, Basement Garage, Garage - Rear Entry, Garage Door Opener, Inside Access
Garage Spaces 2.0
Amenities Available Swimming Pool, Tennis Courts, Volleyball Courts, Tot Lots/Playground, Club House, Common Grounds
Waterfront N
Water Access N
Accessibility None
Attached Garage 2
Total Parking Spaces 2
Garage Y
Building
Story 3+
Sewer Public Sewer
Water Public
Architectural Style Colonial
Level or Stories 3+
Additional Building Above Grade, Below Grade
New Construction N
Schools
School District Loudoun County Public Schools
Others
Pets Allowed Y
HOA Fee Include Pool(s),Management,Common Area Maintenance,Trash,Snow Removal
Senior Community No
Tax ID 165286692008
Ownership Condominium
Horse Property N
Special Listing Condition Standard
Pets Description No Pet Restrictions
Read Less Info
Want to know what your home might be worth? Contact us for a FREE valuation!

Our team is ready to help you sell your home for the highest possible price ASAP

Bought with Timothy J Horinko • Keller Williams Fairfax Gateway

1619 Walnut St 4th FL, Philadelphia, PA, 19103, United States

