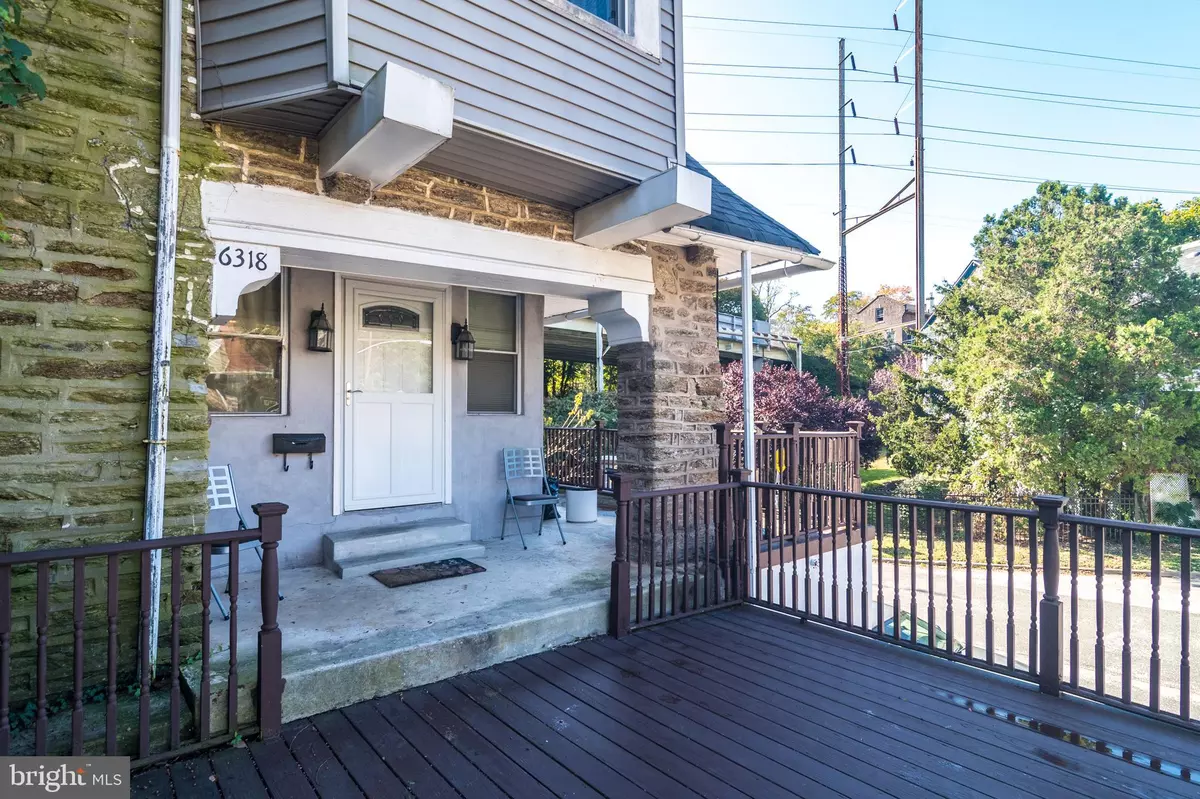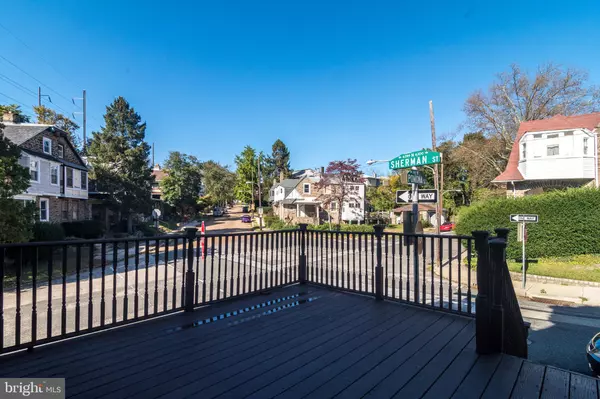$255,551
$255,551
For more information regarding the value of a property, please contact us for a free consultation.
3 Beds
2 Baths
1,592 SqFt
SOLD DATE : 11/26/2019
Key Details
Sold Price $255,551
Property Type Single Family Home
Sub Type Twin/Semi-Detached
Listing Status Sold
Purchase Type For Sale
Square Footage 1,592 sqft
Price per Sqft $160
Subdivision Germantown (East)
MLS Listing ID PAPH844322
Sold Date 11/26/19
Style Traditional
Bedrooms 3
Full Baths 2
HOA Y/N N
Abv Grd Liv Area 1,592
Originating Board BRIGHT
Year Built 1925
Annual Tax Amount $2,662
Tax Year 2020
Lot Size 1,479 Sqft
Acres 0.03
Lot Dimensions 15.87 x 93.18
Property Description
Welcome home to this updated, lovingly cared for twin residence awaiting a [new owner] that fits perfectly. This ample-sized 1592 sqft twin/semi-detached home sits atop the corner of a tree-lined quiet, quaint block. The main level boasts a marble floor entrance, with bamboo hardwood flooring and a spacious living room with a marble(non-working) fireplace. This area leads into a bright, sunny kitchen with a breakfast bar and all stainless steel appliances. Plenty of counter and cabinet space opens to the dining room that offers all the natural light needed. At this point, step outside onto the huge two-tiered deck(24X13 and 10X10) for all your summer fun. This area is perfect for entertaining all your barbecued events come large or small. The second floor is finished with high-gloss bamboo hardwood flooring throughout all 3 bedrooms and hallway. The upstairs is complete with a shining, spacious bathroom with tile flooring and walls,a deep sparkling tub, intricately detailed crown molding and finished with a granite top vanity fit for a queen. To round out this gem, the finished basement has an ample-sized laundry area that includes a washer and dryer(as-is) and also hosts a full bathroom. This home is a must-see that will not last at this price point in this neighborhood. Pack your belongings and move right in to this secret treasure of a home.
Location
State PA
County Philadelphia
Area 19144 (19144)
Zoning RSA3
Rooms
Basement Other, Fully Finished
Interior
Interior Features Breakfast Area, Recessed Lighting
Hot Water Natural Gas
Heating Hot Water, Forced Air
Cooling None
Flooring Hardwood
Equipment Built-In Microwave, Dishwasher, Disposal, Dryer, Oven/Range - Gas, Stainless Steel Appliances, Washer
Appliance Built-In Microwave, Dishwasher, Disposal, Dryer, Oven/Range - Gas, Stainless Steel Appliances, Washer
Heat Source Natural Gas
Exterior
Exterior Feature Deck(s), Patio(s), Porch(es)
Waterfront N
Water Access N
Accessibility None
Porch Deck(s), Patio(s), Porch(es)
Parking Type On Street
Garage N
Building
Story 2
Sewer Public Sewer
Water Public
Architectural Style Traditional
Level or Stories 2
Additional Building Above Grade, Below Grade
New Construction N
Schools
School District The School District Of Philadelphia
Others
Pets Allowed Y
Senior Community No
Tax ID 593188900
Ownership Fee Simple
SqFt Source Assessor
Acceptable Financing Conventional, FHA, VA
Horse Property N
Listing Terms Conventional, FHA, VA
Financing Conventional,FHA,VA
Special Listing Condition Standard
Pets Description No Pet Restrictions
Read Less Info
Want to know what your home might be worth? Contact us for a FREE valuation!

Our team is ready to help you sell your home for the highest possible price ASAP

Bought with Moussa Lamah • Compass RE

1619 Walnut St 4th FL, Philadelphia, PA, 19103, United States






