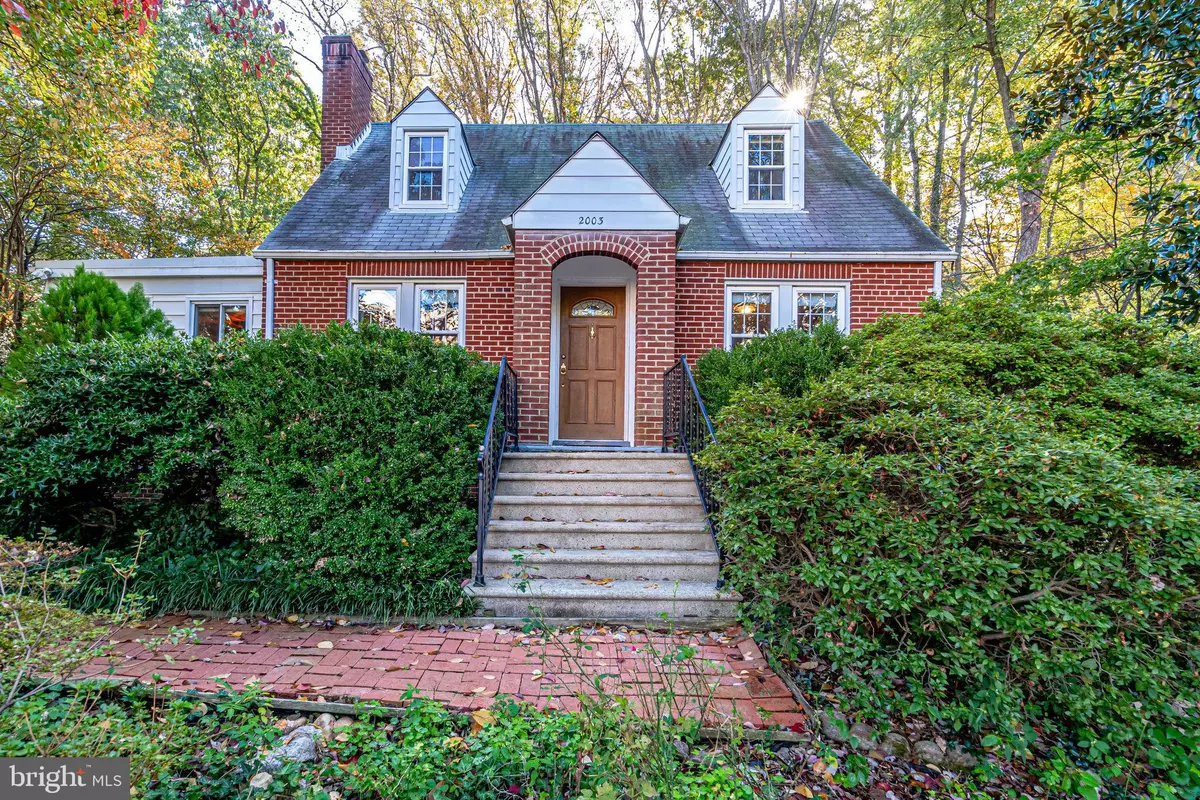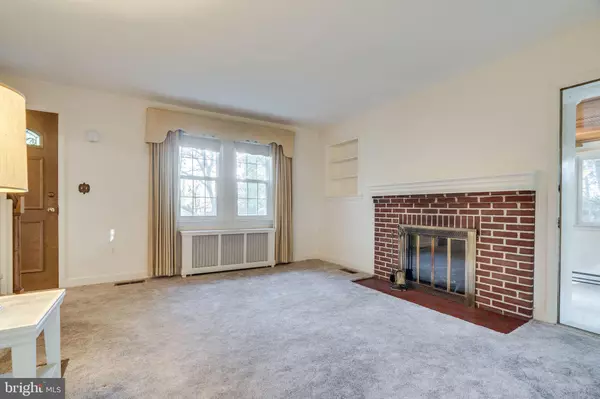$375,000
$350,000
7.1%For more information regarding the value of a property, please contact us for a free consultation.
3 Beds
1 Bath
1,427 SqFt
SOLD DATE : 11/26/2019
Key Details
Sold Price $375,000
Property Type Single Family Home
Sub Type Detached
Listing Status Sold
Purchase Type For Sale
Square Footage 1,427 sqft
Price per Sqft $262
Subdivision Hunting Creek
MLS Listing ID VAFX1097806
Sold Date 11/26/19
Style Cape Cod
Bedrooms 3
Full Baths 1
HOA Y/N N
Abv Grd Liv Area 1,170
Originating Board BRIGHT
Year Built 1952
Annual Tax Amount $5,700
Tax Year 2019
Lot Size 0.421 Acres
Acres 0.42
Property Description
**Highest and best due Monday, November 11 at 9am** This home sits on a large lot with mature trees. Incredible opportunity for the next owners to update or expand. As you enter through the front covered porch you step into the living room with a fireplace. The main level features an eat-in kitchen, separate dining room, sunroom and bedroom that can also be used as a den or office. Hardwoods under carpet in living/dining room and main level bedroom. Two spacious bedrooms on the upper level, one featuring a walk-in closet. Hall full bath. Basement with finished recreation room, half bath, and a generous amount of storage. Private backyard with plantings and flowers will be in full bloom when spring returns. Storage shed. Conveniently tucked away off Route 1. Minutes to shopping, dining, 495, Old Town, Kingstowne, and National Harbor. Walking distance to Huntington Metro Station. Updated washer, dryer, refrigerator, dishwasher, and wall oven. Chimney inspected/cleaned Spring 2019. Previous water damage in basement, exterior repair completed in 2013. Sold strictly as-is. **Please do not drive beyond 2003 Belfield Rd, the private drive dead ends and you'll end up in the neighbors driveway. 2003 Belfield is the 2nd home on the left once you enter the private drive. Please drive slowly.
Location
State VA
County Fairfax
Zoning 140
Rooms
Other Rooms Living Room, Dining Room, Bedroom 2, Bedroom 3, Kitchen, Bedroom 1, Sun/Florida Room, Recreation Room, Storage Room, Half Bath
Basement Full, Connecting Stairway
Main Level Bedrooms 1
Interior
Interior Features Carpet, Ceiling Fan(s), Floor Plan - Traditional, Formal/Separate Dining Room, Kitchen - Eat-In, Walk-in Closet(s), Window Treatments, Wood Floors
Hot Water Oil
Heating Radiator
Cooling Central A/C
Fireplaces Number 1
Fireplaces Type Wood
Equipment Cooktop, Dishwasher, Dryer, Disposal, Oven - Wall, Refrigerator, Washer, Water Heater
Furnishings No
Fireplace Y
Appliance Cooktop, Dishwasher, Dryer, Disposal, Oven - Wall, Refrigerator, Washer, Water Heater
Heat Source Oil
Laundry Lower Floor, Dryer In Unit, Washer In Unit
Exterior
Exterior Feature Deck(s)
Garage Spaces 3.0
Waterfront N
Water Access N
Roof Type Composite
Accessibility None
Porch Deck(s)
Parking Type Driveway
Total Parking Spaces 3
Garage N
Building
Lot Description Backs to Trees
Story 3+
Sewer Public Sewer
Water Public
Architectural Style Cape Cod
Level or Stories 3+
Additional Building Above Grade, Below Grade
New Construction N
Schools
Elementary Schools Belle View
Middle Schools Sandburg
High Schools Potomac Falls
School District Fairfax County Public Schools
Others
Senior Community No
Tax ID 0833 01 0062
Ownership Fee Simple
SqFt Source Assessor
Special Listing Condition Standard
Read Less Info
Want to know what your home might be worth? Contact us for a FREE valuation!

Our team is ready to help you sell your home for the highest possible price ASAP

Bought with Non Member • Non Subscribing Office

1619 Walnut St 4th FL, Philadelphia, PA, 19103, United States






