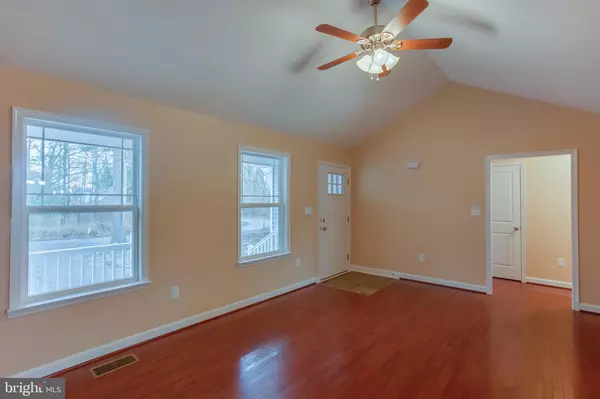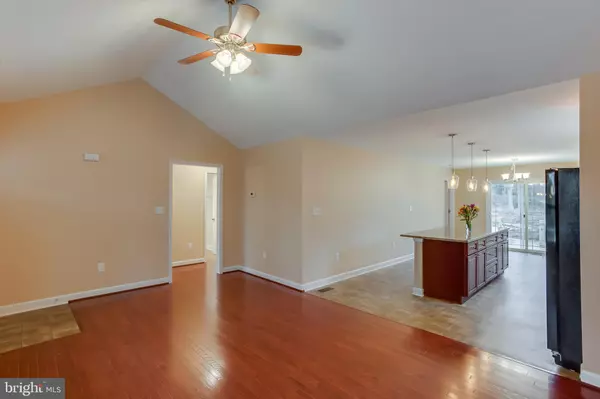$204,989
$194,500
5.4%For more information regarding the value of a property, please contact us for a free consultation.
3 Beds
2 Baths
1,450 SqFt
SOLD DATE : 11/26/2019
Key Details
Sold Price $204,989
Property Type Single Family Home
Sub Type Detached
Listing Status Sold
Purchase Type For Sale
Square Footage 1,450 sqft
Price per Sqft $141
Subdivision Berkley Beach
MLS Listing ID VAWE114918
Sold Date 11/26/19
Style Ranch/Rambler
Bedrooms 3
Full Baths 2
HOA Y/N N
Abv Grd Liv Area 1,450
Originating Board BRIGHT
Year Built 2019
Annual Tax Amount $77
Tax Year 2017
Lot Size 10,500 Sqft
Acres 0.24
Property Description
The Summer Breeze ; construction started today ! ( July 22nd ) Get Your Early Contract In ASAP to have Option of Color Selections ..Much to choose from located in our office C.B . ALSO: Use The Builders Preferred Lender and Northern Neck Builders will PAY up to $3500 in Your Closing Cost! PLUS The Lender will PAY for Your Appraisal! Need More details call today .....Granite Kitchen Counter Tops, Two Tone Paint ,Stone Front Foundation , Professionally Landscaped and more .....
Location
State VA
County Westmoreland
Zoning R-1
Rooms
Main Level Bedrooms 3
Interior
Interior Features Ceiling Fan(s), Carpet, Combination Kitchen/Dining, Floor Plan - Open, Kitchen - Eat-In, Kitchen - Island
Heating Heat Pump(s)
Cooling Ceiling Fan(s), Heat Pump(s)
Equipment Built-In Microwave, Built-In Range, Dishwasher, Disposal, Icemaker, Microwave, Oven - Self Cleaning, Oven/Range - Electric, Stainless Steel Appliances, Stove
Fireplace N
Appliance Built-In Microwave, Built-In Range, Dishwasher, Disposal, Icemaker, Microwave, Oven - Self Cleaning, Oven/Range - Electric, Stainless Steel Appliances, Stove
Heat Source Electric
Exterior
Exterior Feature Deck(s), Porch(es)
Utilities Available Electric Available, DSL Available, Water Available
Waterfront N
Water Access Y
Water Access Desc Canoe/Kayak,Fishing Allowed,Private Access,Swimming Allowed,Sail,Waterski/Wakeboard
Accessibility Level Entry - Main
Porch Deck(s), Porch(es)
Parking Type Driveway
Garage N
Building
Story 1
Foundation Crawl Space
Sewer Public Sewer
Water Public
Architectural Style Ranch/Rambler
Level or Stories 1
Additional Building Above Grade, Below Grade
New Construction Y
Schools
School District Westmoreland County Public Schools
Others
Senior Community No
Tax ID 10A 1 D 1
Ownership Fee Simple
SqFt Source Estimated
Special Listing Condition Standard
Read Less Info
Want to know what your home might be worth? Contact us for a FREE valuation!

Our team is ready to help you sell your home for the highest possible price ASAP

Bought with Jack C O'Steen II • RE/MAX 100

1619 Walnut St 4th FL, Philadelphia, PA, 19103, United States






