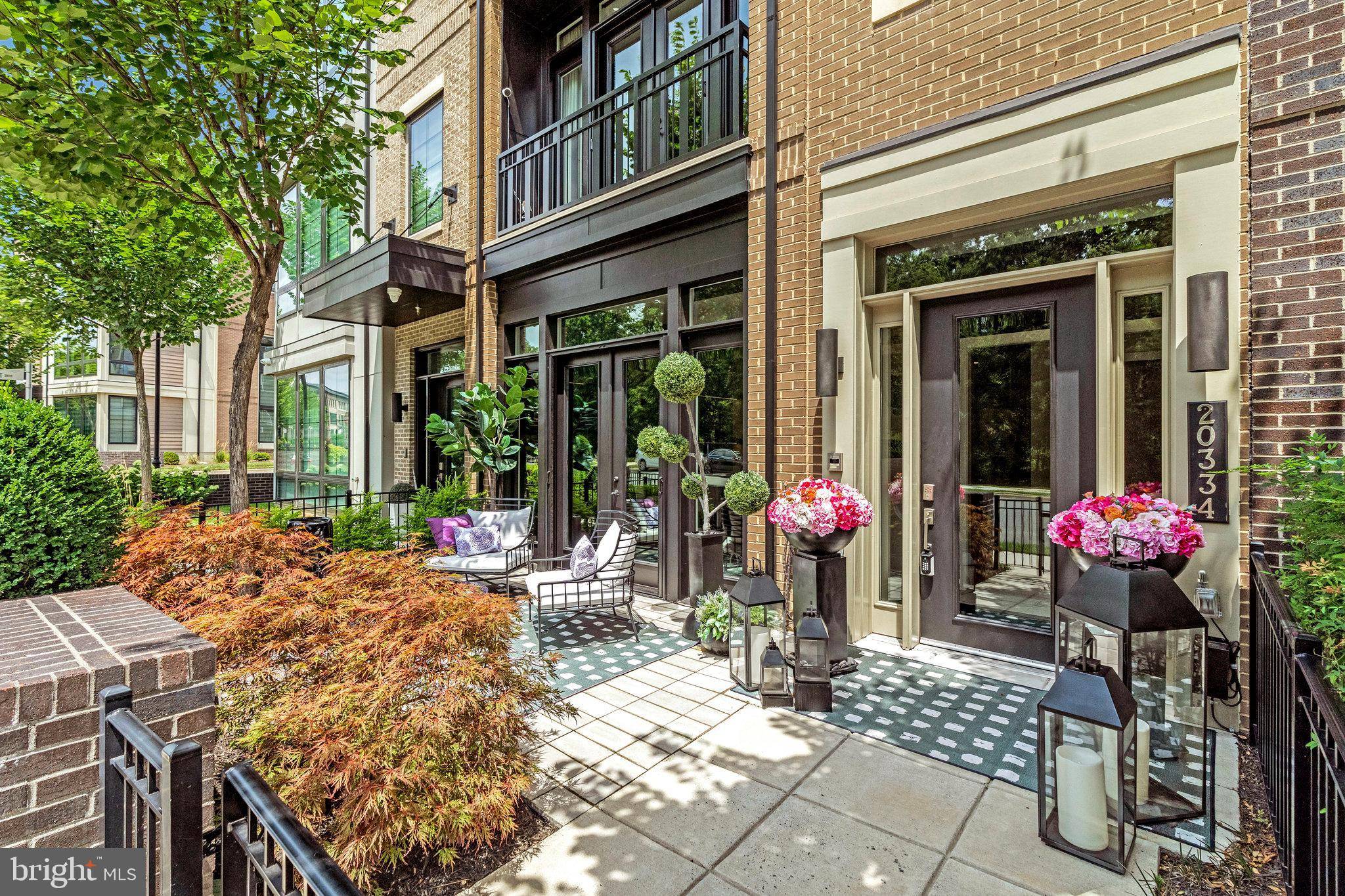4 Beds
5 Baths
4,248 SqFt
4 Beds
5 Baths
4,248 SqFt
OPEN HOUSE
Sun Jul 20, 1:00pm - 4:00pm
Key Details
Property Type Townhouse
Sub Type Interior Row/Townhouse
Listing Status Active
Purchase Type For Sale
Square Footage 4,248 sqft
Price per Sqft $444
Subdivision One Loudoun
MLS Listing ID VALO2102434
Style Contemporary
Bedrooms 4
Full Baths 3
Half Baths 2
HOA Fees $19/mo
HOA Y/N Y
Abv Grd Liv Area 4,248
Year Built 2019
Annual Tax Amount $12,976
Tax Year 2025
Lot Size 2,614 Sqft
Acres 0.06
Property Sub-Type Interior Row/Townhouse
Source BRIGHT
Property Description
The aura of Miami and LA meets the style of Paris and Milan in this 4,200 plus square foot designer-curated 4 level townhome in the heart of One Loudoun. With 4 bedrooms, 3 full baths, 2 half baths, a private Savaria elevator, and a rooftop retreat, this residence is built for the spotlight and designed for total ease. It blends global sophistication with championship level comfort and refined luxury.
Enter through the first floor into a garden café and reception lounge that channels the ambiance of an exclusive boutique hotel. Wrapped in lush landscaping and elevated with sophisticated finishes this signature arrival experience sets the tone refined, relaxed and designed to captivate. It is the kind of welcome typically reserved for luxury guests now part of your everyday life.
Inside, soaring ceilings and wide plank hardwoods create an expansive, gallery-like feel, elevated by Restoration Hardware lighting, Phillip Jeffries designer wallpaper, custom shades, and a full Sight and Sound system that delivers immersive audio throughout.
The open concept kitchen is a performance driven showpiece featuring Wolf and Sub-Zero appliances, full marble backsplash, Sri Goldberg designer lighting, and professional grade cabinetry systems. Just off the kitchen, a private terrace extends your culinary space outdoors, perfect for creating Michelin star inspired meals in an intimate setting. Whether you're meal prepping like a pro or entertaining the whole team, this kitchen delivers.
A balcony off the main living area brings in natural light and provides a seamless indoor-outdoor flow, adding even more hotel-style luxury to your everyday experience.
The private Savaria elevator provides seamless access to all four levels, leading to a primary suite designed for total relaxation and recovery. This personal retreat features remote controlled blackout curtains, a custom California Closet system, heated floors, dual vanities, and a spa-inspired wet room that brings the serenity of a five-star resort into everyday life. A private balcony just off the bedroom offers a quiet open-air escape perfect for morning coffee or unwinding at night.
The second level also features two additional generously sized bedrooms and a full bath, ideal for family, guests, or a home gym setup.
The top level is your private penthouse experience. A spacious loft opens onto a rooftop lounge with wet bar, wine fridge, gas grill hookup, and motorized awning, your all season entertaining space under the stars. Just beyond, a fourth bedroom with its own ensuite bath becomes a VIP suite for overnight guests or the ultimate private retreat.
Additional highlights include:
2 car garage with EV charger and sealed floors,
Custom California Closets throughout,
Control4 smart home automation,
ADT security system, and
Brand new washer and dryer installed in 2025.
Access to One Loudoun amenities including clubhouse, resort style pool, toddler pool, tennis courts, and multi use courts
Located across from Central Park and steps from world class dining, shopping, and nightlife, this fashion-forward luxury townhome offers privacy, presence, and performance all in one.
Global style. Game day energy. Everyday luxury. This is your ultimate home field advantage.
Location
State VA
County Loudoun
Zoning PDTC
Rooms
Basement Fully Finished
Interior
Interior Features Elevator, Wet/Dry Bar, Wine Storage, Upgraded Countertops, Sound System, Recessed Lighting, Primary Bath(s), Pantry, Kitchen - Gourmet, Bathroom - Soaking Tub, Ceiling Fan(s)
Hot Water Natural Gas
Heating Central
Cooling Central A/C
Fireplaces Number 2
Fireplaces Type Gas/Propane, Screen
Equipment Built-In Microwave, Cooktop, Dishwasher, Disposal, Dryer, Humidifier, Refrigerator, Extra Refrigerator/Freezer, Intercom, Washer, Water Heater
Furnishings No
Fireplace Y
Appliance Built-In Microwave, Cooktop, Dishwasher, Disposal, Dryer, Humidifier, Refrigerator, Extra Refrigerator/Freezer, Intercom, Washer, Water Heater
Heat Source Natural Gas
Laundry Has Laundry
Exterior
Exterior Feature Patio(s), Roof, Terrace
Parking Features Additional Storage Area, Garage - Rear Entry
Garage Spaces 2.0
Utilities Available Under Ground
Amenities Available Pool - Outdoor, Club House, Common Grounds, Jog/Walk Path, Tot Lots/Playground, Volleyball Courts, Tennis Courts
Water Access N
View Park/Greenbelt, Trees/Woods
Roof Type Architectural Shingle
Accessibility None
Porch Patio(s), Roof, Terrace
Attached Garage 2
Total Parking Spaces 2
Garage Y
Building
Story 4
Foundation Concrete Perimeter
Sewer Public Septic, Public Sewer
Water Public
Architectural Style Contemporary
Level or Stories 4
Additional Building Above Grade, Below Grade
New Construction N
Schools
Elementary Schools Steuart W. Weller
Middle Schools Belmont Ridge
High Schools Riverside
School District Loudoun County Public Schools
Others
HOA Fee Include Common Area Maintenance,Snow Removal,Trash
Senior Community No
Tax ID 057193939000
Ownership Fee Simple
SqFt Source Estimated
Security Features Security System
Acceptable Financing Cash, Conventional, VA
Horse Property N
Listing Terms Cash, Conventional, VA
Financing Cash,Conventional,VA
Special Listing Condition Standard







