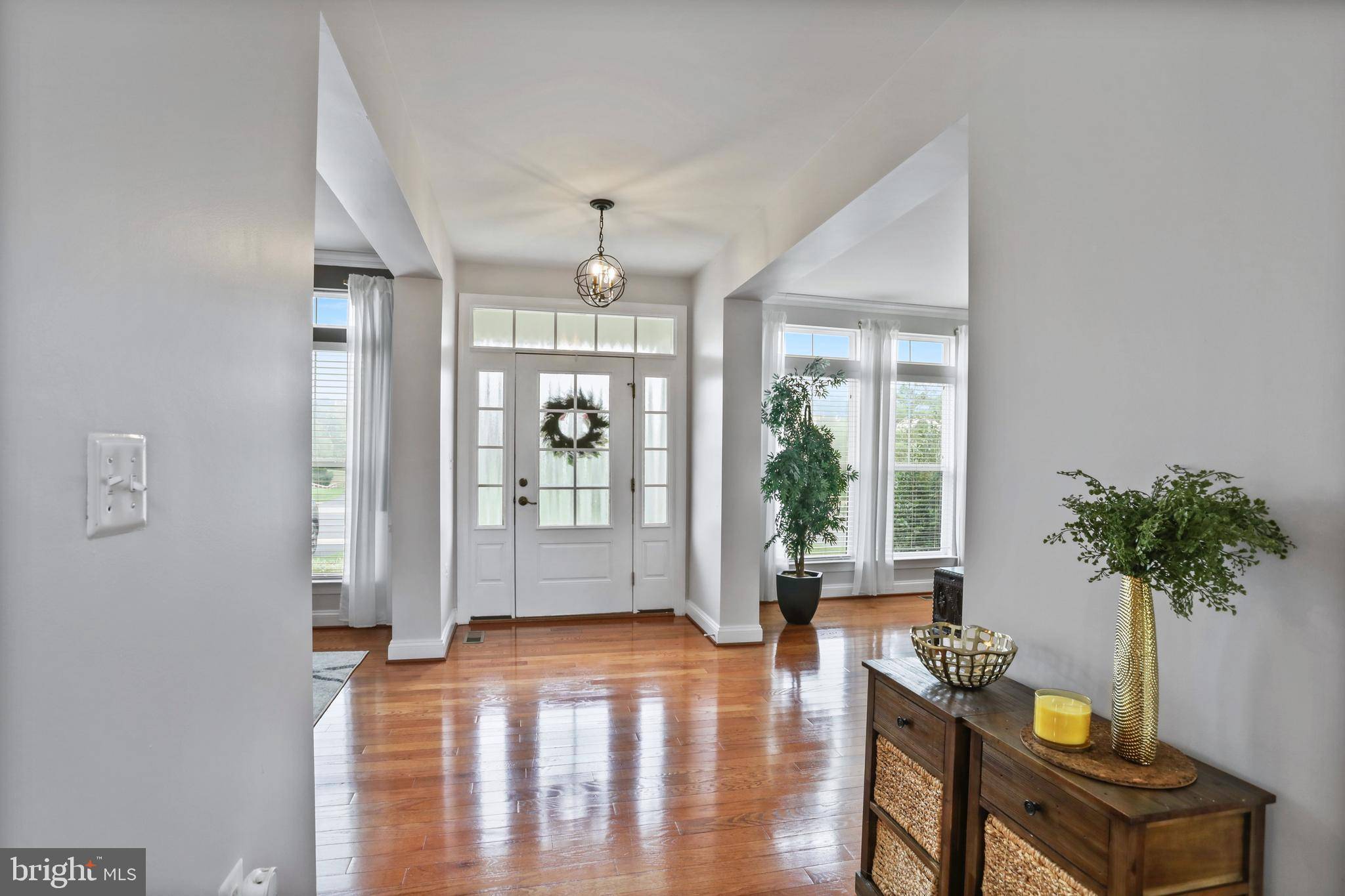4 Beds
4 Baths
3,327 SqFt
4 Beds
4 Baths
3,327 SqFt
OPEN HOUSE
Sat Jul 19, 1:00pm - 3:00pm
Key Details
Property Type Single Family Home
Listing Status Coming Soon
Purchase Type For Sale
Square Footage 3,327 sqft
Price per Sqft $240
Subdivision Round Hill
MLS Listing ID VALO2102822
Style Colonial
Bedrooms 4
Full Baths 3
Half Baths 1
HOA Fees $5/mo
HOA Y/N Y
Abv Grd Liv Area 2,477
Year Built 2016
Available Date 2025-07-18
Annual Tax Amount $6,168
Tax Year 2025
Lot Size 9,148 Sqft
Acres 0.21
Source BRIGHT
Property Description
The main level welcomes you with hardwood floors and a light-filled, open layout designed for both everyday comfort and special gatherings. The kitchen features stainless steel appliances, granite countertops, ample cabinetry, and a center island that opens to a casual dining area. The adjacent family room is the heart of the home, offering dramatic two-story ceilings, large windows, and a cozy fireplace that creates an inviting, airy atmosphere. Formal living and dining rooms offer timeless elegance, while a dedicated home office provides a quiet space for work or study.
Upstairs, you'll find all four bedrooms, including a private primary suite with a walk-in closet and a well-appointed en suite bath featuring double vanities, a soaking tub, and a separate shower. Three additional bedrooms share a full hall bath.
The fully finished lower level offers a spacious and versatile layout, perfect for a home theater, gym, playroom, or additional entertaining space. A full bath on this level adds convenience for guests, and multiple storage areas ensure everything has its place.
Out back, enjoy a flat, fenced yard with room to play, garden, or unwind. The patio is perfect for outdoor dining or evenings by the firepit. A two-car garage and wide driveway provide ample parking and storage.
Located in the established community of Brentwood Springs, residents enjoy a low monthly HOA fee of just $65, which includes lawn maintenance, trash removal, and snow clearing. Round Hill offers small-town charm with easy access to Purcellville, Leesburg, and all that Loudoun County has to offer—from wineries and hiking trails to farmers markets and boutique shops. Commuters will appreciate quick access to Route 7, with Dulles International Airport under an hour away and nearby connections to the MARC and Silver Line Metro stations.
With its spacious layout, two-story family room, and peaceful Loudoun County setting, 35686 Kedleston Court offers the perfect blend of comfort, function, and community.
Location
State VA
County Loudoun
Zoning PDH3
Rooms
Other Rooms Living Room, Dining Room, Primary Bedroom, Bedroom 2, Bedroom 3, Bedroom 4, Kitchen, Family Room, Foyer, Great Room, Laundry, Office, Storage Room, Bathroom 2, Bathroom 3, Primary Bathroom, Half Bath
Basement Connecting Stairway, Full, Daylight, Full
Interior
Interior Features Other
Hot Water Electric
Heating Central
Cooling Central A/C
Flooring Wood, Carpet, Ceramic Tile
Fireplaces Number 1
Fireplace Y
Heat Source Electric
Exterior
Water Access N
Roof Type Shingle
Accessibility Other
Garage N
Building
Story 3
Sewer Other
Water Community
Architectural Style Colonial
Level or Stories 3
Additional Building Above Grade, Below Grade
Structure Type Dry Wall,2 Story Ceilings,9'+ Ceilings,Cathedral Ceilings,High
New Construction N
Schools
High Schools Woodgrove
School District Loudoun County Public Schools
Others
Senior Community No
Tax ID 583198773000
Ownership Fee Simple
SqFt Source Assessor
Special Listing Condition Standard







