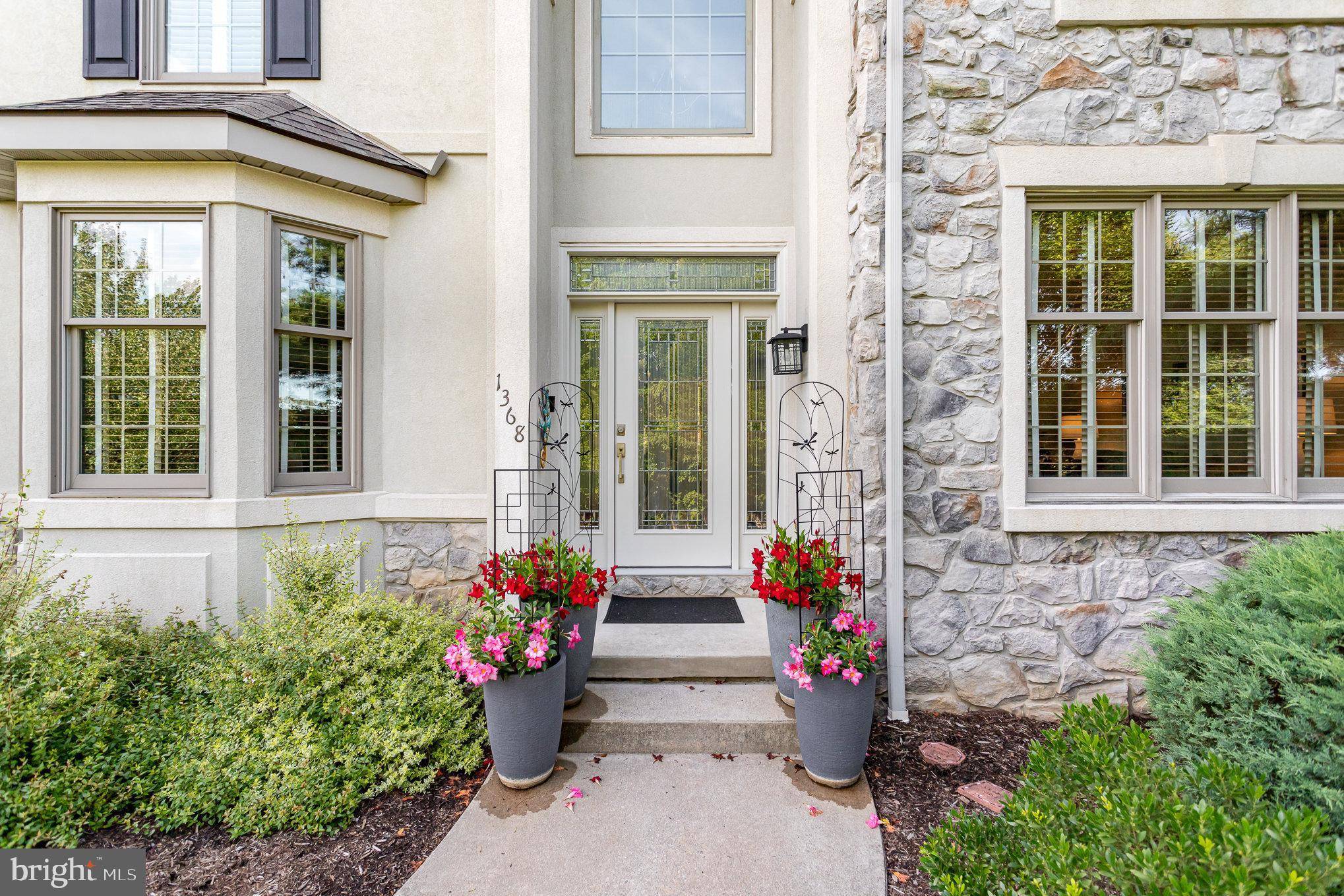4 Beds
4 Baths
3,300 SqFt
4 Beds
4 Baths
3,300 SqFt
OPEN HOUSE
Sun Jul 20, 1:00pm - 3:00pm
Key Details
Property Type Single Family Home
Sub Type Detached
Listing Status Coming Soon
Purchase Type For Sale
Square Footage 3,300 sqft
Price per Sqft $219
Subdivision The Meadows
MLS Listing ID PALA2073100
Style Transitional
Bedrooms 4
Full Baths 3
Half Baths 1
HOA Y/N N
Abv Grd Liv Area 3,300
Year Built 2005
Available Date 2025-07-18
Annual Tax Amount $9,711
Tax Year 2025
Lot Size 0.780 Acres
Acres 0.78
Lot Dimensions 0.00 x 0.00
Property Sub-Type Detached
Source BRIGHT
Property Description
Situated on a beautifully landscaped .78-acre lot, this elegant and meticulously maintained 4-bedroom, 3.5-bathroom home offers the perfect blend of luxury, comfort, and convenience in the desirable Meadows neighborhood. Step into the vaulted foyer and immediately feel the warmth of gleaming hardwood floors and thoughtful design throughout. The home features a formal living room, formal dining room, and a spacious family room with fireplace—ideal for both everyday living and entertaining. A first-floor office provides a quiet place to work from home and the potential for a first floor bedroom. The eat-in kitchen opens to a large patio and fully fenced backyard, where a burbling fountain and chirping birds create an outdoor retreat. Upstairs, the primary bedroom boasts a private ensuite bathroom, while three additional bedrooms offer flexibility—one with its own private bath, perfect for guests or multi-generational living. Notable upgrades include a new roof (2018), natural gas HVAC (2023), and water heater (2023). The full basement is clean, dry, has access to the back yard, and is ready for your personal touches—home gym, media room, or additional living space. With easy access to Route 283 and Route 30, and just two minutes from Park City Mall, Penn Medicine Outpatient Pavilion, and the new Penn State Health Lancaster Medical Center, this home offers the rare combination of peaceful living and prime location. Here's your chance to make your move to The Meadows—schedule your private tour today.
Location
State PA
County Lancaster
Area East Hempfield Twp (10529)
Zoning RESIDENTIAL
Direction East
Rooms
Other Rooms Living Room, Dining Room, Primary Bedroom, Bedroom 2, Bedroom 3, Kitchen, Family Room, Bedroom 1, Office, Bathroom 2, Bathroom 3, Primary Bathroom, Half Bath
Basement Full, Daylight, Full, Drainage System, Interior Access, Sump Pump, Unfinished, Walkout Stairs
Interior
Interior Features Carpet, Ceiling Fan(s), Crown Moldings, Family Room Off Kitchen, Floor Plan - Open, Kitchen - Gourmet, Kitchen - Island, Primary Bath(s), Walk-in Closet(s), WhirlPool/HotTub, Wood Floors, Chair Railings
Hot Water Natural Gas
Heating Forced Air
Cooling Central A/C
Flooring Hardwood, Ceramic Tile, Carpet
Fireplaces Number 1
Fireplaces Type Gas/Propane
Inclusions Washer, Dryer, Kitchen Refrigerator, Mounted TVs, back yard fountain
Equipment Built-In Microwave, Cooktop, Dishwasher, Oven - Double, Oven/Range - Gas, Refrigerator, Water Conditioner - Owned
Fireplace Y
Window Features Bay/Bow,Insulated,Screens
Appliance Built-In Microwave, Cooktop, Dishwasher, Oven - Double, Oven/Range - Gas, Refrigerator, Water Conditioner - Owned
Heat Source Natural Gas
Laundry Main Floor
Exterior
Exterior Feature Patio(s)
Parking Features Garage - Side Entry
Garage Spaces 3.0
Fence Vinyl
Water Access N
Roof Type Shingle
Street Surface Paved
Accessibility Doors - Lever Handle(s)
Porch Patio(s)
Attached Garage 3
Total Parking Spaces 3
Garage Y
Building
Lot Description Corner, Landscaping, Level
Story 2
Foundation Passive Radon Mitigation, Block
Sewer Public Sewer
Water Public
Architectural Style Transitional
Level or Stories 2
Additional Building Above Grade, Below Grade
Structure Type 9'+ Ceilings,Dry Wall,Tray Ceilings
New Construction N
Schools
Elementary Schools Landisville
Middle Schools Landisville
High Schools Hempfield
School District Hempfield
Others
Senior Community No
Tax ID 290-09222-0-0000
Ownership Fee Simple
SqFt Source Assessor
Security Features Carbon Monoxide Detector(s),Smoke Detector
Acceptable Financing Cash, Conventional, FHA, VA
Listing Terms Cash, Conventional, FHA, VA
Financing Cash,Conventional,FHA,VA
Special Listing Condition Standard







