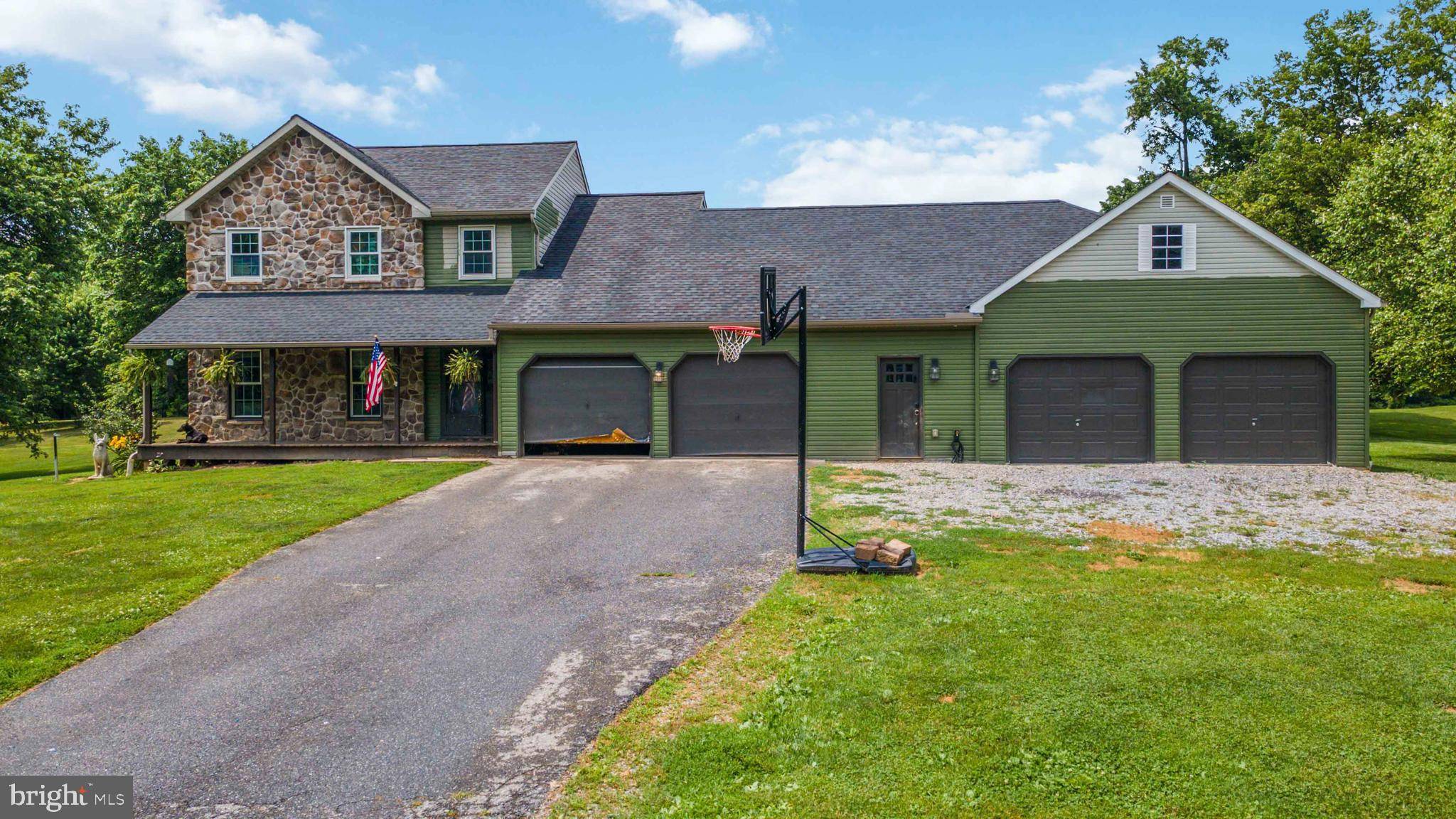4 Beds
4 Baths
4,826 SqFt
4 Beds
4 Baths
4,826 SqFt
OPEN HOUSE
Sun Jul 06, 11:00am - 1:00pm
Key Details
Property Type Single Family Home
Sub Type Detached
Listing Status Coming Soon
Purchase Type For Sale
Square Footage 4,826 sqft
Price per Sqft $134
Subdivision Stevens
MLS Listing ID PALA2072444
Style Colonial
Bedrooms 4
Full Baths 3
Half Baths 1
HOA Y/N N
Abv Grd Liv Area 3,942
Year Built 1997
Available Date 2025-07-04
Annual Tax Amount $7,532
Tax Year 2024
Lot Size 1.600 Acres
Acres 1.6
Lot Dimensions 0.00 x 0.00
Property Sub-Type Detached
Source BRIGHT
Property Description
Flooded with natural light, this home offers many recent updates, including a new roof on the original house (2018), a new septic system, drain field, and sand mound (2018), a new chimney (2022), and new central heating and air conditioning (2022) with two separate heating zones for optimal comfort.
While much has been updated, this property is ready for a touch of tender loving care to fully realize its incredible potential.
Location
State PA
County Lancaster
Area Conoy Twp (10513)
Zoning RESIDENTIAL
Direction North
Rooms
Basement Full, Daylight, Full, Partially Finished
Main Level Bedrooms 1
Interior
Interior Features Attic/House Fan, Attic, Air Filter System, Bathroom - Walk-In Shower, Bathroom - Tub Shower, Carpet, Ceiling Fan(s), Dining Area, Entry Level Bedroom, Family Room Off Kitchen, Floor Plan - Traditional
Hot Water Electric
Heating Central, Programmable Thermostat
Cooling Central A/C
Flooring Carpet, Engineered Wood, Laminate Plank
Fireplaces Number 1
Fireplaces Type Free Standing, Wood
Inclusions Refrigerator, microwave, oven
Equipment Built-In Microwave, Built-In Range, Oven/Range - Electric, Water Heater
Fireplace Y
Window Features Energy Efficient,Wood Frame
Appliance Built-In Microwave, Built-In Range, Oven/Range - Electric, Water Heater
Heat Source Electric
Laundry Has Laundry
Exterior
Parking Features Garage Door Opener, Additional Storage Area, Garage - Front Entry
Garage Spaces 4.0
Pool Vinyl, Above Ground
Utilities Available Electric Available, Cable TV Available, Phone Available
Water Access N
Roof Type Shingle,Composite
Street Surface Paved
Accessibility 2+ Access Exits, Doors - Swing In, Doors - Lever Handle(s), Low Pile Carpeting
Road Frontage Boro/Township
Attached Garage 4
Total Parking Spaces 4
Garage Y
Building
Lot Description Cleared, Front Yard, Level, Private, Rear Yard, Road Frontage, Rural, SideYard(s)
Story 2
Foundation Active Radon Mitigation, Block
Sewer On Site Septic
Water Well, Private
Architectural Style Colonial
Level or Stories 2
Additional Building Above Grade, Below Grade
Structure Type Dry Wall,High
New Construction N
Schools
Elementary Schools Mill Road
Middle Schools Elizabethtown Area
High Schools Elizabethtown Area
School District Elizabethtown Area
Others
Senior Community No
Tax ID 130-41209-0-0000
Ownership Fee Simple
SqFt Source Assessor
Acceptable Financing Cash, Conventional
Horse Property N
Listing Terms Cash, Conventional
Financing Cash,Conventional
Special Listing Condition Standard







