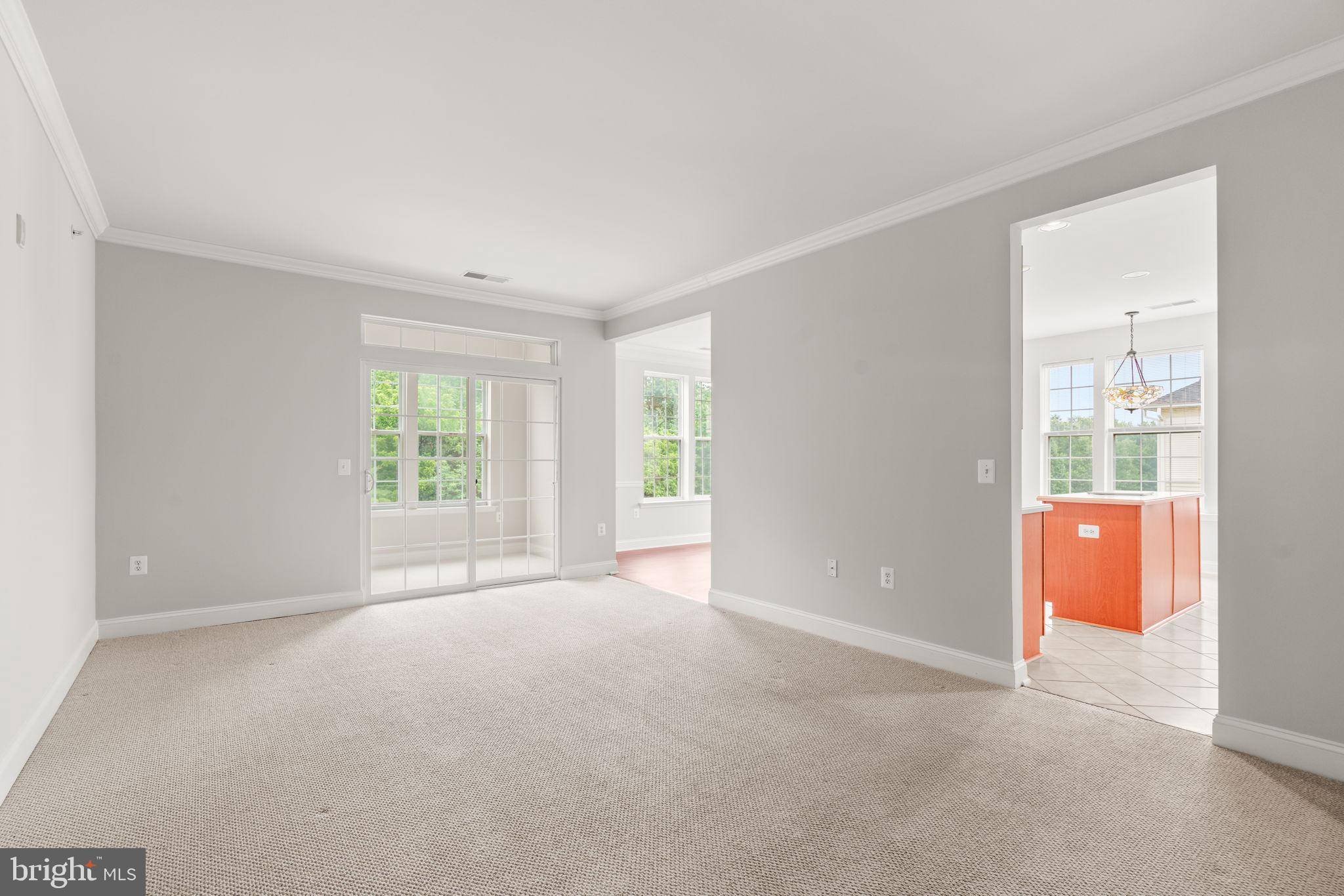2 Beds
2 Baths
1,630 SqFt
2 Beds
2 Baths
1,630 SqFt
OPEN HOUSE
Sun Jun 22, 1:00pm - 3:00pm
Key Details
Property Type Condo
Sub Type Condo/Co-op
Listing Status Coming Soon
Purchase Type For Sale
Square Footage 1,630 sqft
Price per Sqft $251
Subdivision Enclave At Ellicott Hills
MLS Listing ID MDHW2054884
Style Coastal
Bedrooms 2
Full Baths 2
Condo Fees $305/mo
HOA Fees $173/mo
HOA Y/N Y
Abv Grd Liv Area 1,630
Year Built 2005
Available Date 2025-06-20
Annual Tax Amount $4,428
Tax Year 2024
Lot Size 0.695 Acres
Acres 0.69
Property Sub-Type Condo/Co-op
Source BRIGHT
Property Description
Location
State MD
County Howard
Zoning POR
Rooms
Other Rooms Living Room, Dining Room, Primary Bedroom, Bedroom 2, Kitchen, Family Room, Sun/Florida Room
Main Level Bedrooms 2
Interior
Interior Features Chair Railings, Crown Moldings, Dining Area, Floor Plan - Open, Kitchen - Island, Kitchen - Table Space, Kitchen - Gourmet, Primary Bath(s)
Hot Water Natural Gas
Heating Forced Air
Cooling Central A/C, Ceiling Fan(s)
Inclusions See Disclosures
Equipment Dishwasher, Disposal, Oven/Range - Gas, Refrigerator
Fireplace N
Appliance Dishwasher, Disposal, Oven/Range - Gas, Refrigerator
Heat Source Natural Gas
Exterior
Parking Features Garage - Front Entry
Garage Spaces 1.0
Amenities Available Community Center, Exercise Room, Pool - Outdoor, Tennis Courts, Elevator
Water Access N
Accessibility Elevator
Total Parking Spaces 1
Garage Y
Building
Story 1
Unit Features Garden 1 - 4 Floors
Sewer Private Sewer
Water Public
Architectural Style Coastal
Level or Stories 1
Additional Building Above Grade, Below Grade
New Construction N
Schools
School District Howard County Public School System
Others
Pets Allowed Y
HOA Fee Include Common Area Maintenance,Insurance,Lawn Maintenance,Management,Security Gate,Snow Removal,Trash
Senior Community Yes
Age Restriction 55
Tax ID 1402415399
Ownership Fee Simple
SqFt Source Assessor
Security Features Main Entrance Lock,Smoke Detector
Special Listing Condition Standard
Pets Allowed Cats OK, Dogs OK







