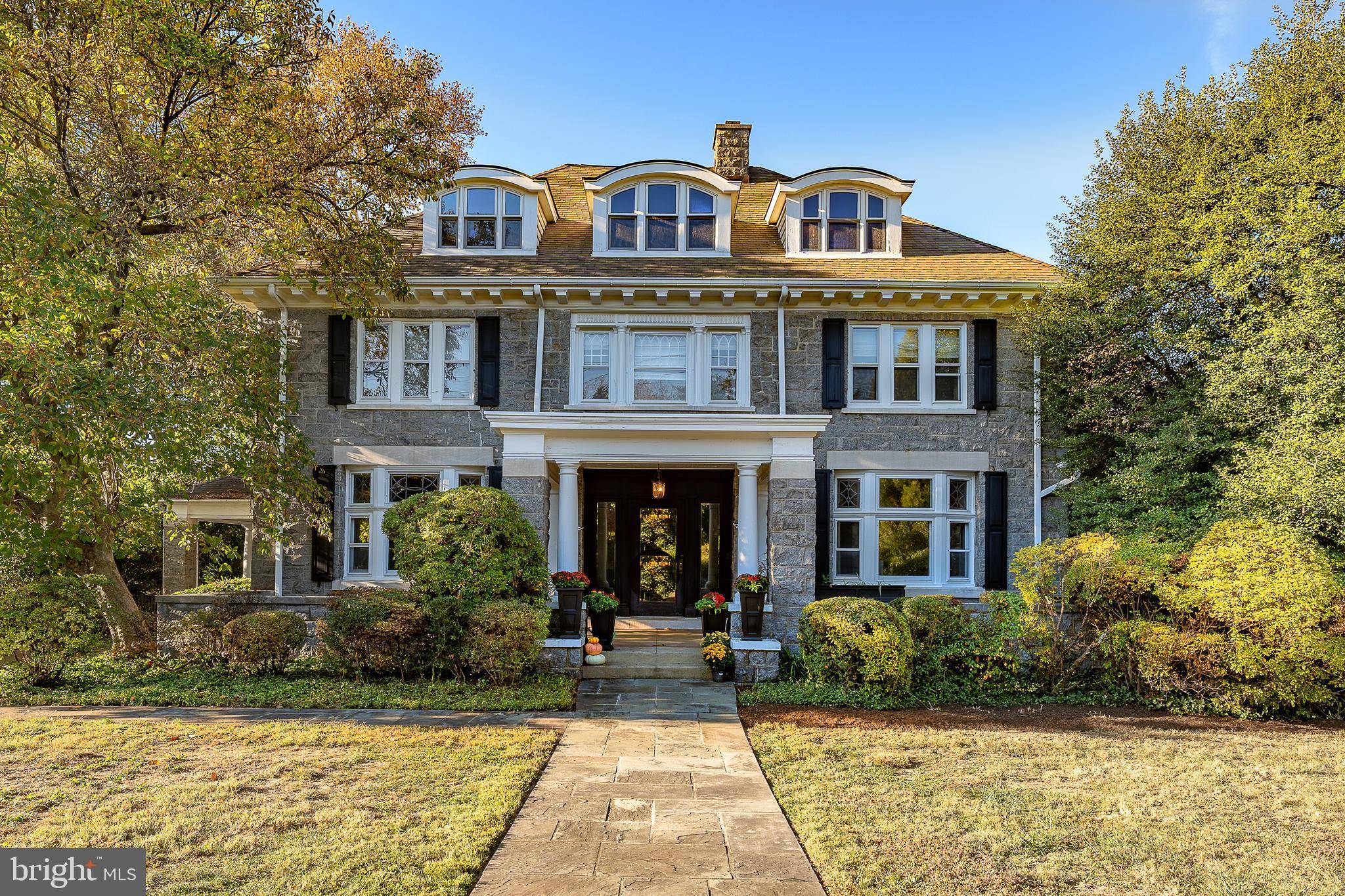7 Beds
6 Baths
6,942 SqFt
7 Beds
6 Baths
6,942 SqFt
Key Details
Property Type Single Family Home
Sub Type Detached
Listing Status Pending
Purchase Type For Sale
Square Footage 6,942 sqft
Price per Sqft $417
Subdivision None Available
MLS Listing ID PAMC2130768
Style Georgian
Bedrooms 7
Full Baths 4
Half Baths 2
HOA Y/N N
Abv Grd Liv Area 6,942
Originating Board BRIGHT
Year Built 1890
Annual Tax Amount $41,286
Tax Year 2024
Lot Size 0.856 Acres
Acres 0.86
Lot Dimensions 170.00 x 0.00
Property Sub-Type Detached
Property Description
Step through the front door and you are greeted by a grand foyer with a stunning fire place, and intricate wood work that sets the tone for the rest of this exquisite home.
With seven spacious bedrooms, four full bathrooms, and two half baths, this home provides ample space for family and guests. The expansive eat-in kitchen is a chef's dream, complete with a functional butler's pantry for added convenience.
A standout feature of this property is the fully renovated carriage home, offering a full kitchen, two additional bedrooms, and two additional bathrooms—ideal for guests.
The generous yard is perfect for outdoor activities, featuring beautifully maintained gardens and a charming tree house, providing a serene retreat right at home.
Experience the perfect blend of luxury and comfort at 226 Fishers Road, where every detail has been thoughtfully designed for exceptional living. Don't miss the opportunity to make this remarkable property your own.
Location
State PA
County Montgomery
Area Lower Merion Twp (10640)
Zoning RESIDENTIAL
Rooms
Basement Outside Entrance, Unfinished, Walkout Level, Sump Pump
Interior
Interior Features Additional Stairway, Breakfast Area, Built-Ins, Butlers Pantry, Ceiling Fan(s), Formal/Separate Dining Room, Kitchen - Eat-In, Kitchen - Island, Sound System
Hot Water Natural Gas, Multi-tank, Tankless
Heating Forced Air, Baseboard - Electric, Steam
Cooling Central A/C
Flooring Hardwood
Fireplaces Number 3
Fireplaces Type Gas/Propane
Inclusions washers/dryers and refrigerator(s) in "as is" condition
Fireplace Y
Heat Source Natural Gas, Electric
Laundry Basement, Upper Floor
Exterior
Exterior Feature Deck(s), Patio(s), Terrace
Garage Spaces 6.0
Utilities Available Natural Gas Available, Cable TV Available, Electric Available
Water Access N
Roof Type Shingle
Accessibility None
Porch Deck(s), Patio(s), Terrace
Total Parking Spaces 6
Garage N
Building
Lot Description Corner, Landscaping, SideYard(s)
Story 3
Foundation Stone
Sewer Public Sewer
Water Public
Architectural Style Georgian
Level or Stories 3
Additional Building Above Grade, Below Grade
New Construction N
Schools
School District Lower Merion
Others
Senior Community No
Tax ID 40-00-18252-005
Ownership Fee Simple
SqFt Source Assessor
Acceptable Financing Cash, Conventional
Listing Terms Cash, Conventional
Financing Cash,Conventional
Special Listing Condition Standard

1619 Walnut St 4th FL, Philadelphia, PA, 19103, United States






