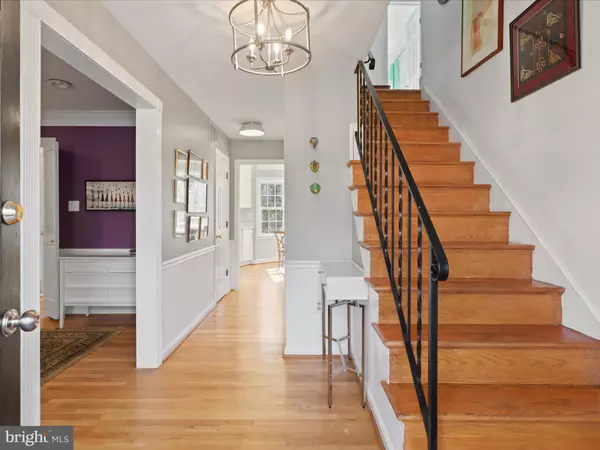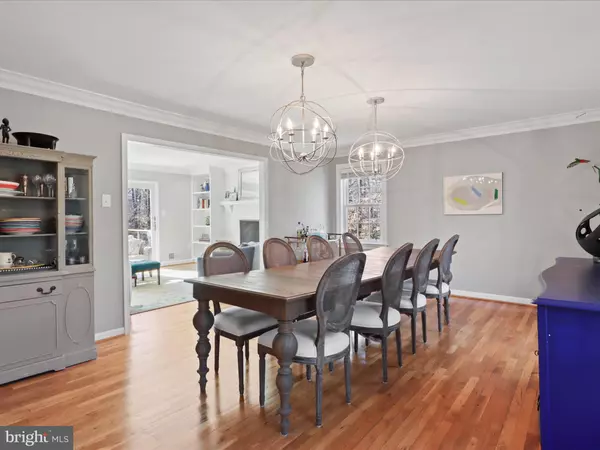5 Beds
4 Baths
3,223 SqFt
5 Beds
4 Baths
3,223 SqFt
OPEN HOUSE
Sat Mar 01, 3:00pm - 5:00pm
Key Details
Property Type Single Family Home
Sub Type Detached
Listing Status Active
Purchase Type For Sale
Square Footage 3,223 sqft
Price per Sqft $331
Subdivision Chapel Square West
MLS Listing ID VAFX2224304
Style Colonial
Bedrooms 5
Full Baths 3
Half Baths 1
HOA Fees $140/ann
HOA Y/N Y
Abv Grd Liv Area 2,223
Originating Board BRIGHT
Year Built 1971
Annual Tax Amount $9,823
Tax Year 2024
Lot Size 0.325 Acres
Acres 0.33
Property Sub-Type Detached
Property Description
Location
State VA
County Fairfax
Zoning 121
Direction North
Rooms
Other Rooms Living Room, Dining Room, Primary Bedroom, Bedroom 2, Bedroom 3, Bedroom 4, Bedroom 5, Kitchen, Family Room, Library, Foyer, Breakfast Room, Laundry, Other, Recreation Room, Storage Room
Basement Outside Entrance, Rear Entrance, Daylight, Full, Fully Finished, Improved, Walkout Level
Interior
Interior Features Attic, Breakfast Area, Family Room Off Kitchen, Kitchen - Gourmet, Kitchen - Table Space, Dining Area, Built-Ins, Chair Railings, Crown Moldings, Window Treatments, Primary Bath(s), Stove - Wood, Wet/Dry Bar, Wood Floors, Floor Plan - Traditional, Floor Plan - Open
Hot Water Natural Gas
Heating Forced Air
Cooling Ceiling Fan(s), Central A/C
Flooring Hardwood, Engineered Wood, Ceramic Tile
Fireplaces Number 2
Fireplaces Type Screen, Brick, Gas/Propane, Wood
Inclusions Parking Included In ListPrice, Parking Included In SalePrice
Equipment Dishwasher, Disposal, Dryer, Exhaust Fan, Icemaker, Microwave, Oven/Range - Gas, Range Hood, Refrigerator, Washer
Furnishings No
Fireplace Y
Window Features Bay/Bow,Insulated
Appliance Dishwasher, Disposal, Dryer, Exhaust Fan, Icemaker, Microwave, Oven/Range - Gas, Range Hood, Refrigerator, Washer
Heat Source Natural Gas
Laundry Main Floor, Dryer In Unit, Washer In Unit
Exterior
Exterior Feature Deck(s), Patio(s)
Garage Spaces 2.0
Utilities Available Natural Gas Available, Electric Available, Cable TV Available, Water Available
Water Access N
View Garden/Lawn, Creek/Stream, Park/Greenbelt
Roof Type Architectural Shingle
Street Surface Black Top
Accessibility Level Entry - Main
Porch Deck(s), Patio(s)
Road Frontage Private, City/County
Total Parking Spaces 2
Garage N
Building
Lot Description Backs to Trees, Landscaping, Stream/Creek
Story 3
Foundation Concrete Perimeter, Permanent, Other
Sewer Public Septic
Water Public
Architectural Style Colonial
Level or Stories 3
Additional Building Above Grade, Below Grade
Structure Type Dry Wall
New Construction N
Schools
Elementary Schools Wakefield Forest
Middle Schools Frost
High Schools Woodson
School District Fairfax County Public Schools
Others
Pets Allowed Y
HOA Fee Include Common Area Maintenance
Senior Community No
Tax ID 70-1-18- -30
Ownership Fee Simple
SqFt Source Assessor
Acceptable Financing Conventional, FHA, VA, VHDA
Horse Property N
Listing Terms Conventional, FHA, VA, VHDA
Financing Conventional,FHA,VA,VHDA
Special Listing Condition Standard
Pets Allowed Cats OK, Dogs OK
Virtual Tour https://homes.amazinglistingphotos.com/4614-Quarter-Charge-Dr/idx

1619 Walnut St 4th FL, Philadelphia, PA, 19103, United States






