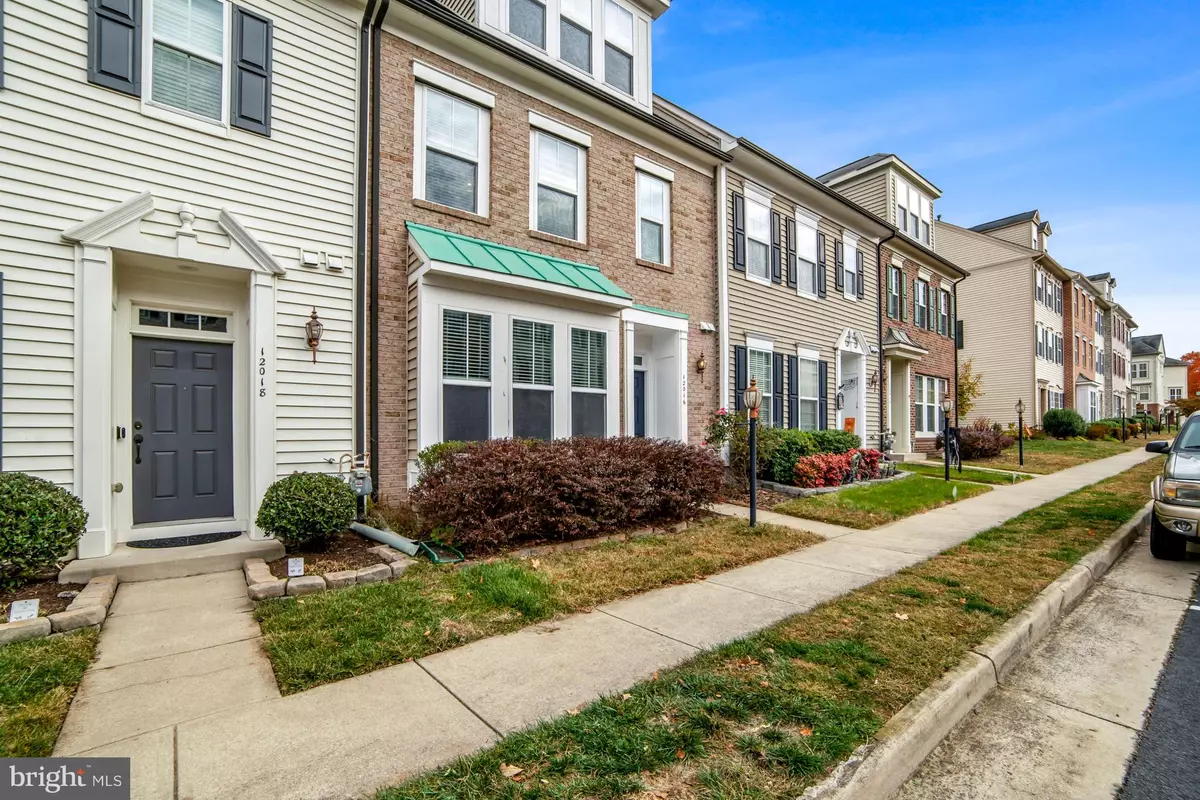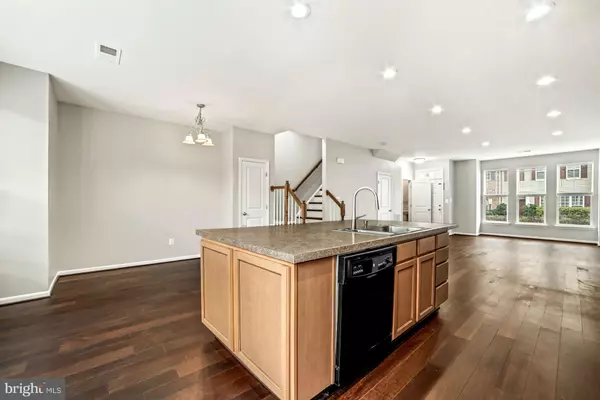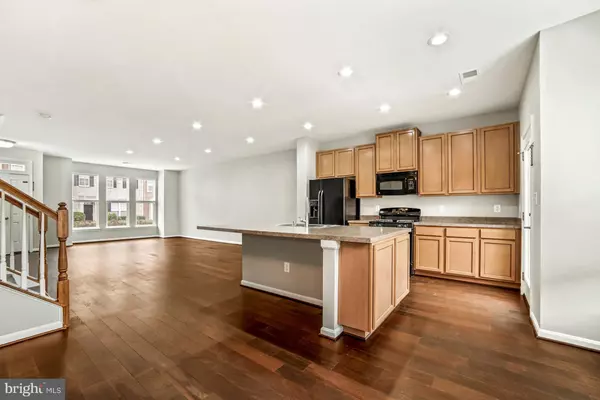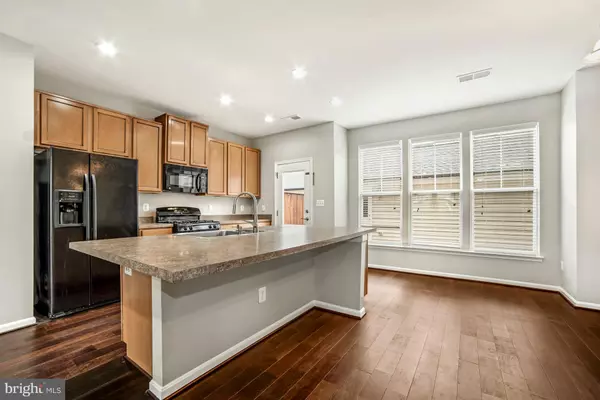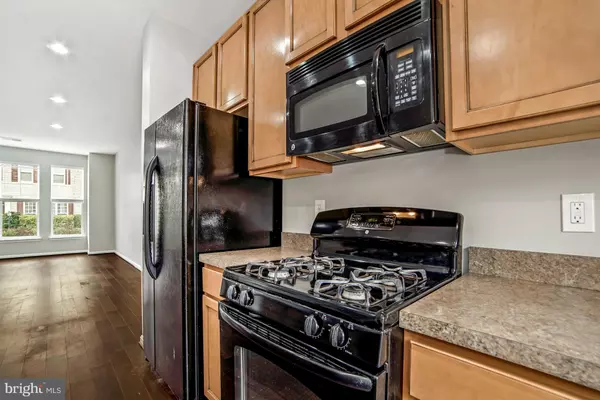3 Beds
3 Baths
2,328 SqFt
3 Beds
3 Baths
2,328 SqFt
Key Details
Property Type Townhouse
Sub Type Interior Row/Townhouse
Listing Status Coming Soon
Purchase Type For Rent
Square Footage 2,328 sqft
Subdivision Pembrooke/Victory Lakes
MLS Listing ID VAPW2088536
Style Colonial
Bedrooms 3
Full Baths 2
Half Baths 1
HOA Y/N Y
Abv Grd Liv Area 2,328
Originating Board BRIGHT
Year Built 2010
Lot Size 1,982 Sqft
Acres 0.05
Property Sub-Type Interior Row/Townhouse
Property Description
Detached two car garage and great courtyard patio.
Great community with outdoor pool, clubhouse, tennis courts and walking paths.
Tenant responsible for all utilities + lawncare
Sorry - No smoking and No pets. 1 month security deposit. $45/applicant application fee. All adults must apply and be on the lease. Available for quick move-in.
Location
State VA
County Prince William
Rooms
Other Rooms Living Room, Dining Room, Primary Bedroom, Bedroom 2, Bedroom 3, Kitchen, Family Room, Den
Interior
Interior Features Breakfast Area, Carpet, Ceiling Fan(s), Combination Kitchen/Dining, Dining Area, Floor Plan - Open, Kitchen - Eat-In, Kitchen - Island, Kitchen - Table Space, Pantry, Primary Bath(s), Recessed Lighting, Bathroom - Soaking Tub, Walk-in Closet(s)
Hot Water Natural Gas
Heating Forced Air
Cooling Ceiling Fan(s), Central A/C
Flooring Carpet, Engineered Wood, Laminated
Equipment Built-In Microwave
Fireplace N
Window Features Bay/Bow,Vinyl Clad
Appliance Built-In Microwave
Heat Source Natural Gas
Laundry Has Laundry, Upper Floor
Exterior
Exterior Feature Patio(s)
Parking Features Garage Door Opener
Garage Spaces 2.0
Utilities Available Cable TV Available
Amenities Available Club House, Fitness Center, Jog/Walk Path, Lake, Pool - Outdoor, Tennis Courts, Tot Lots/Playground
Water Access N
Accessibility None
Porch Patio(s)
Total Parking Spaces 2
Garage Y
Building
Story 3
Foundation Concrete Perimeter
Sewer Public Sewer
Water Public
Architectural Style Colonial
Level or Stories 3
Additional Building Above Grade, Below Grade
Structure Type Tray Ceilings,9'+ Ceilings
New Construction N
Schools
Elementary Schools Victory
Middle Schools Marsteller
High Schools Patriot
School District Prince William County Public Schools
Others
Pets Allowed N
Senior Community No
Tax ID 7596-21-9462
Ownership Other
SqFt Source Assessor

1619 Walnut St 4th FL, Philadelphia, PA, 19103, United States

