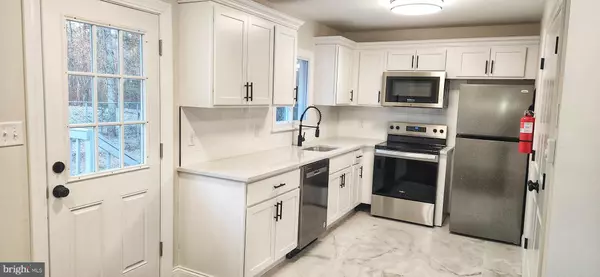3 Beds
1 Bath
1,040 SqFt
3 Beds
1 Bath
1,040 SqFt
Key Details
Property Type Single Family Home
Sub Type Detached
Listing Status Coming Soon
Purchase Type For Sale
Square Footage 1,040 sqft
Price per Sqft $314
Subdivision Mirror Lake
MLS Listing ID NJBL2081510
Style Ranch/Rambler
Bedrooms 3
Full Baths 1
HOA Y/N N
Abv Grd Liv Area 1,040
Originating Board BRIGHT
Year Built 1962
Annual Tax Amount $4,232
Tax Year 2024
Lot Size 10,018 Sqft
Acres 0.23
Lot Dimensions 163.00 x 0.00
Property Sub-Type Detached
Property Description
Location
State NJ
County Burlington
Area Pemberton Twp (20329)
Zoning RES
Rooms
Other Rooms Living Room, Primary Bedroom, Bedroom 2, Kitchen, Bedroom 1, Other, Attic
Main Level Bedrooms 3
Interior
Interior Features Stove - Wood
Hot Water Electric
Heating Baseboard - Electric
Cooling None
Flooring Wood, Tile/Brick
Inclusions Appliance Package
Equipment Oven/Range - Electric, Refrigerator, Dishwasher, Microwave
Fireplace N
Window Features Bay/Bow
Appliance Oven/Range - Electric, Refrigerator, Dishwasher, Microwave
Heat Source Electric
Laundry Main Floor
Exterior
Exterior Feature Deck(s)
Garage Spaces 4.0
Water Access N
View Lake
Roof Type Pitched,Shingle
Accessibility Ramp - Main Level
Porch Deck(s)
Total Parking Spaces 4
Garage N
Building
Lot Description Irregular, Trees/Wooded
Story 1
Foundation Crawl Space
Sewer On Site Septic
Water Well
Architectural Style Ranch/Rambler
Level or Stories 1
Additional Building Above Grade, Below Grade
New Construction N
Schools
School District Pemberton Township Schools
Others
Senior Community No
Tax ID 29-00494-00001
Ownership Fee Simple
SqFt Source Estimated
Acceptable Financing Conventional, FHA, VA, USDA, Cash
Listing Terms Conventional, FHA, VA, USDA, Cash
Financing Conventional,FHA,VA,USDA,Cash
Special Listing Condition Standard

1619 Walnut St 4th FL, Philadelphia, PA, 19103, United States



