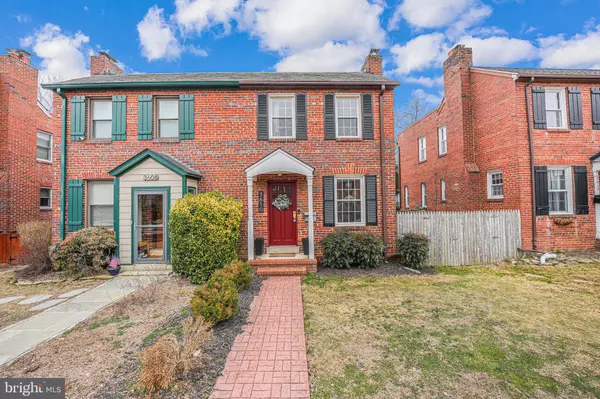2 Beds
1 Bath
1,080 SqFt
2 Beds
1 Bath
1,080 SqFt
OPEN HOUSE
Sun Feb 23, 1:00pm - 3:00pm
Key Details
Property Type Single Family Home, Townhouse
Sub Type Twin/Semi-Detached
Listing Status Active
Purchase Type For Sale
Square Footage 1,080 sqft
Price per Sqft $601
Subdivision Arlington Heights
MLS Listing ID VAAR2053602
Style Colonial
Bedrooms 2
Full Baths 1
HOA Y/N N
Abv Grd Liv Area 1,080
Originating Board BRIGHT
Year Built 1938
Annual Tax Amount $6,772
Tax Year 2024
Lot Size 2,375 Sqft
Acres 0.05
Property Sub-Type Twin/Semi-Detached
Property Description
Location
State VA
County Arlington
Zoning R2-7
Rooms
Other Rooms Living Room, Dining Room, Bedroom 2, Kitchen, Basement, Bedroom 1, Sun/Florida Room, Full Bath
Basement Connecting Stairway, Daylight, Partial, Interior Access, Outside Entrance, Space For Rooms, Sump Pump, Water Proofing System, Walkout Stairs
Interior
Interior Features Attic, Ceiling Fan(s), Chair Railings, Floor Plan - Traditional, Formal/Separate Dining Room, Kitchen - Galley, Upgraded Countertops, Walk-in Closet(s), Wood Floors, Other
Hot Water Natural Gas
Heating Forced Air
Cooling Central A/C, Ceiling Fan(s)
Flooring Hardwood, Tile/Brick, Other
Fireplaces Number 1
Fireplaces Type Mantel(s), Brick, Fireplace - Glass Doors
Equipment Dishwasher, Dryer, Extra Refrigerator/Freezer, Icemaker, Oven/Range - Gas, Refrigerator, Stainless Steel Appliances, Washer, Water Heater
Fireplace Y
Window Features Double Pane,Energy Efficient,Replacement,Screens,Vinyl Clad
Appliance Dishwasher, Dryer, Extra Refrigerator/Freezer, Icemaker, Oven/Range - Gas, Refrigerator, Stainless Steel Appliances, Washer, Water Heater
Heat Source Natural Gas
Laundry Lower Floor, Washer In Unit, Dryer In Unit
Exterior
Exterior Feature Porch(es)
Fence Rear, Wood
Water Access N
Roof Type Slate,Other
Accessibility Other
Porch Porch(es)
Garage N
Building
Lot Description Front Yard, Level, Rear Yard, SideYard(s)
Story 3
Foundation Block
Sewer Public Sewer
Water Public
Architectural Style Colonial
Level or Stories 3
Additional Building Above Grade, Below Grade
Structure Type Plaster Walls
New Construction N
Schools
Elementary Schools Alice West Fleet
Middle Schools Jefferson
High Schools Wakefield
School District Arlington County Public Schools
Others
Senior Community No
Tax ID 24-013-020
Ownership Fee Simple
SqFt Source Assessor
Special Listing Condition Standard
Virtual Tour https://my.matterport.com/show/?m=LAb3j9jAeJR&brand=0&mls=1&

1619 Walnut St 4th FL, Philadelphia, PA, 19103, United States






