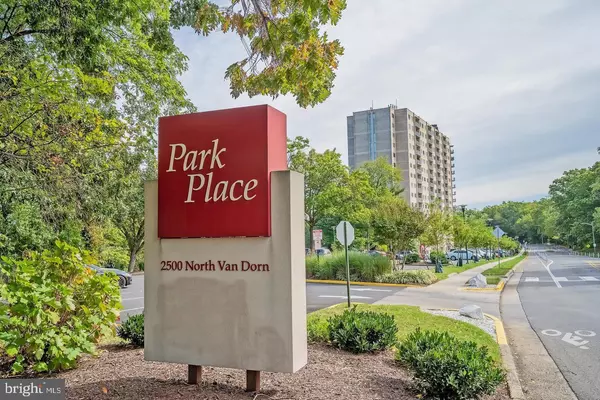3 Beds
2 Baths
1,317 SqFt
3 Beds
2 Baths
1,317 SqFt
OPEN HOUSE
Sat Mar 01, 12:00pm - 2:00pm
Sun Mar 02, 12:00pm - 2:00pm
Key Details
Property Type Condo
Sub Type Condo/Co-op
Listing Status Coming Soon
Purchase Type For Sale
Square Footage 1,317 sqft
Price per Sqft $261
Subdivision Park Place
MLS Listing ID VAAX2040772
Style Contemporary
Bedrooms 3
Full Baths 2
Condo Fees $1,000/mo
HOA Y/N N
Abv Grd Liv Area 1,317
Originating Board BRIGHT
Year Built 1965
Annual Tax Amount $1,042
Tax Year 2001
Property Sub-Type Condo/Co-op
Property Description
Step inside to discover a sun-drenched haven, where floor-to-ceiling glass sliders flood the space with natural light, complementing the gleaming vinyl plank floors and neutral palette. High ceilings enhance the open feel, while the galley-style kitchen boasts granite countertops, stylish cabinetry, and a full suite of appliances—perfect for effortless meal prep.
Retreat to the spacious primary suite, with vinyl plank floors, double closets, and a beautifully updated ensuite bathroom. Two additional bedrooms offer flexibility for guests, a home office, or creative space, with a pristine shared bath.
Unwind on your private covered balcony, ideal for morning coffee or peaceful evening relaxation. As a resident, you'll enjoy access to top-tier amenities, including a 24-hour concierge, fitness center, community pool, conference and party rooms, picnic area, and doggie stations—plus, all utilities are included!
Parking is a breeze with permits for FOUR additional surface spots. With easy access to the Pentagon, Reagan National Airport, Fort Belvoir, major highways, and downtown D.C. This prime location puts you steps from the Bradlee Shopping Center, Shirlington, and more!
Don't miss this incredible opportunity—schedule your showing today!
Location
State VA
County Alexandria City
Zoning RC
Rooms
Other Rooms Living Room, Dining Room, Primary Bedroom, Bedroom 2, Bedroom 3
Main Level Bedrooms 3
Interior
Interior Features Dining Area, Floor Plan - Open
Hot Water Natural Gas
Heating Forced Air
Cooling Central A/C
Equipment Dishwasher, Disposal, Oven/Range - Gas, Refrigerator
Fireplace N
Appliance Dishwasher, Disposal, Oven/Range - Gas, Refrigerator
Heat Source Natural Gas
Laundry Common
Exterior
Exterior Feature Balcony
Amenities Available Elevator, Fitness Center, Pool - Outdoor, Exercise Room
Water Access N
View Trees/Woods
Accessibility 32\"+ wide Doors, Elevator
Porch Balcony
Garage N
Building
Story 1
Unit Features Hi-Rise 9+ Floors
Sewer Public Sewer
Water Public
Architectural Style Contemporary
Level or Stories 1
Additional Building Above Grade
New Construction N
Schools
Elementary Schools Douglas Macarthur
Middle Schools George Washington
High Schools Alexandria City
School District Alexandria City Public Schools
Others
Pets Allowed Y
HOA Fee Include Air Conditioning,Heat,Management,Insurance,Reserve Funds,Sewer,Gas,Water,Trash,Electricity,Common Area Maintenance,Ext Bldg Maint,Recreation Facility
Senior Community No
Tax ID 50428610
Ownership Condominium
Security Features Desk in Lobby,Surveillance Sys,Resident Manager
Special Listing Condition Standard
Pets Allowed Case by Case Basis

1619 Walnut St 4th FL, Philadelphia, PA, 19103, United States


