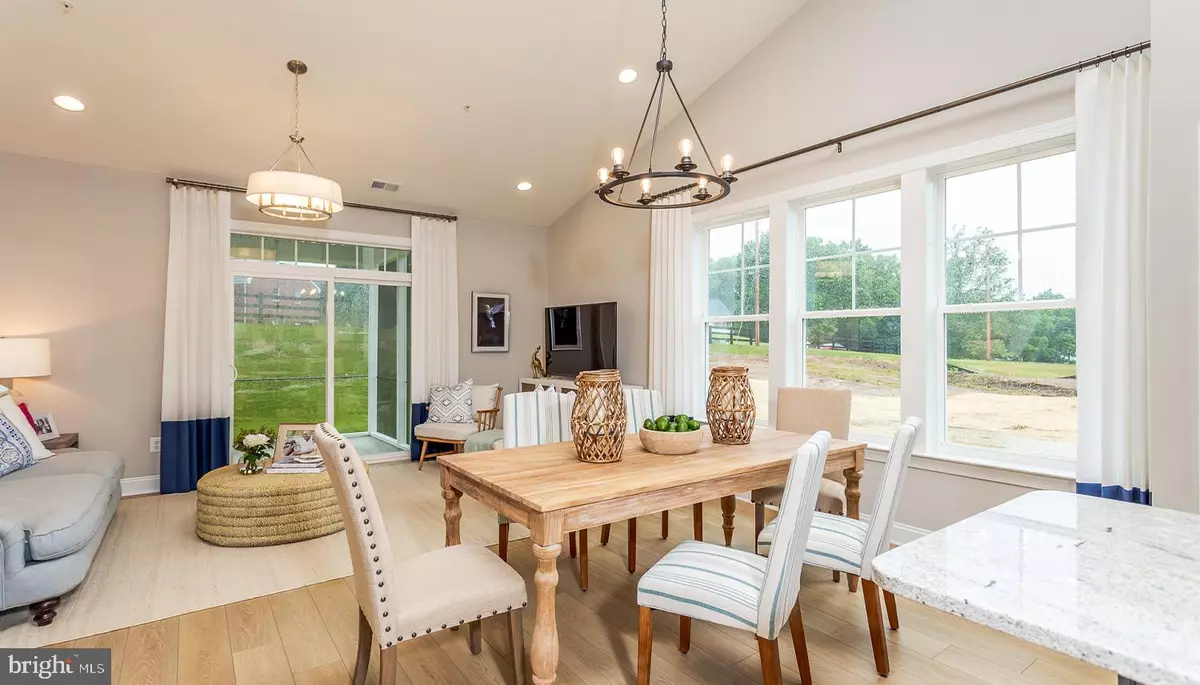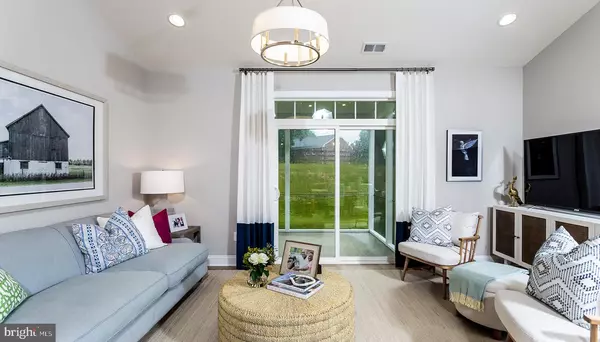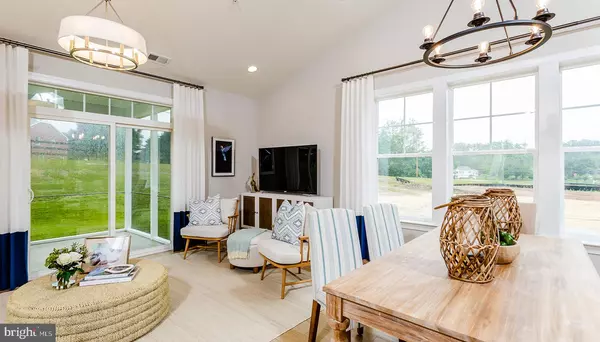3 Beds
2 Baths
1,712 SqFt
3 Beds
2 Baths
1,712 SqFt
Key Details
Property Type Townhouse
Sub Type End of Row/Townhouse
Listing Status Active
Purchase Type For Sale
Square Footage 1,712 sqft
Price per Sqft $221
Subdivision Rosehill Manor
MLS Listing ID MDWA2026748
Style Villa
Bedrooms 3
Full Baths 2
HOA Fees $160/mo
HOA Y/N Y
Abv Grd Liv Area 1,712
Originating Board BRIGHT
Year Built 2025
Tax Year 2025
Lot Size 9,376 Sqft
Acres 0.22
Property Description
3 Bedrooms, 2 Bathrooms, Garage Villa with 1st Floor Primary Suite ! Upon entry you are greeted with a spacious and welcoming foyer and adjacent laundry room that also has access from the garage. The well-appointed gourmet kitchen features stainless steel appliances including a wall oven, upgraded countertops, and an island that overlooks to the spacious and light-filled living room. The primary suite features a generous walk-in closet and an ensuite bathroom with dual sink vanity and step-in shower with seat. This home features light hardwood flooring throughout the entire home! *Photos may not be of actual home. Photos may be of similar home/floorplan if home is under construction or if this is a base price listing.
Location
State MD
County Washington
Zoning RS
Rooms
Other Rooms Bathroom 1
Main Level Bedrooms 3
Interior
Interior Features Walk-in Closet(s), Entry Level Bedroom, Combination Kitchen/Living, Family Room Off Kitchen, Floor Plan - Open, Kitchen - Island, Pantry
Hot Water Tankless
Heating Forced Air
Cooling Central A/C, Programmable Thermostat, Ceiling Fan(s)
Equipment Dishwasher, Disposal, Refrigerator, Microwave, Stainless Steel Appliances, Cooktop, Oven - Wall
Fireplace N
Appliance Dishwasher, Disposal, Refrigerator, Microwave, Stainless Steel Appliances, Cooktop, Oven - Wall
Heat Source Natural Gas
Exterior
Parking Features Garage - Front Entry
Garage Spaces 2.0
Amenities Available Jog/Walk Path, Dog Park, Tennis Courts
Water Access N
Roof Type Architectural Shingle
Accessibility Flooring Mod
Attached Garage 2
Total Parking Spaces 2
Garage Y
Building
Story 1
Foundation Slab
Sewer Public Sewer
Water Public
Architectural Style Villa
Level or Stories 1
Additional Building Above Grade, Below Grade
Structure Type 9'+ Ceilings,Dry Wall
New Construction Y
Schools
School District Washington County Public Schools
Others
HOA Fee Include Lawn Care Front,Lawn Care Rear,Lawn Care Side,Lawn Maintenance,Road Maintenance,Snow Removal,Trash
Senior Community Yes
Age Restriction 55
Tax ID NO TAX RECORD
Ownership Fee Simple
SqFt Source Estimated
Special Listing Condition Standard

1619 Walnut St 4th FL, Philadelphia, PA, 19103, United States






