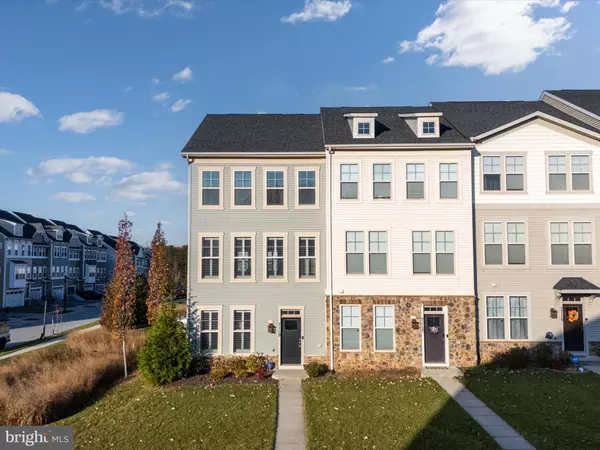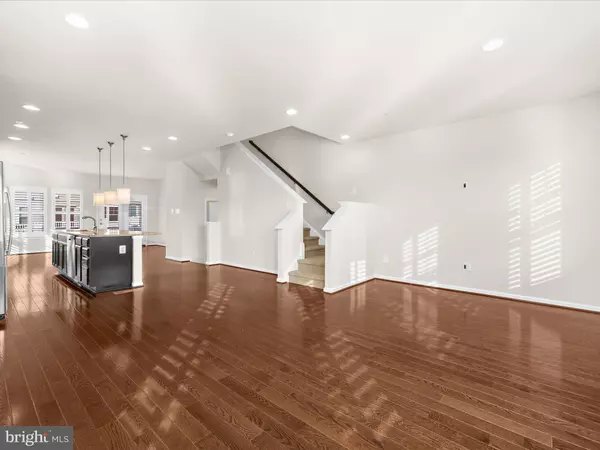
3 Beds
3 Baths
2,240 SqFt
3 Beds
3 Baths
2,240 SqFt
OPEN HOUSE
Sat Dec 07, 10:00am - 12:00pm
Key Details
Property Type Townhouse
Sub Type End of Row/Townhouse
Listing Status Active
Purchase Type For Sale
Square Footage 2,240 sqft
Price per Sqft $220
Subdivision Tanyard Cove North
MLS Listing ID MDAA2099246
Style Colonial
Bedrooms 3
Full Baths 2
Half Baths 1
HOA Fees $130/mo
HOA Y/N Y
Abv Grd Liv Area 2,240
Originating Board BRIGHT
Year Built 2018
Annual Tax Amount $4,617
Tax Year 2024
Lot Size 1,900 Sqft
Acres 0.04
Property Description
Location
State MD
County Anne Arundel
Zoning R10
Interior
Interior Features Carpet, Combination Kitchen/Dining, Combination Kitchen/Living, Floor Plan - Open, Kitchen - Gourmet, Kitchen - Island, Upgraded Countertops, Walk-in Closet(s)
Hot Water Natural Gas
Heating Forced Air
Cooling Central A/C
Equipment Dishwasher, Dryer - Electric, Washer, Oven/Range - Gas, Refrigerator, Water Heater, Stainless Steel Appliances, Microwave
Fireplace N
Appliance Dishwasher, Dryer - Electric, Washer, Oven/Range - Gas, Refrigerator, Water Heater, Stainless Steel Appliances, Microwave
Heat Source Natural Gas
Exterior
Exterior Feature Deck(s)
Parking Features Garage - Rear Entry
Garage Spaces 2.0
Amenities Available Bike Trail, Boat Dock/Slip, Club House, Community Center, Dog Park, Fitness Center, Jog/Walk Path, Marina/Marina Club, Picnic Area, Pool - Outdoor, Tot Lots/Playground, Water/Lake Privileges, Common Grounds
Water Access N
Accessibility None
Porch Deck(s)
Attached Garage 2
Total Parking Spaces 2
Garage Y
Building
Story 3
Foundation Slab
Sewer Public Sewer
Water Public
Architectural Style Colonial
Level or Stories 3
Additional Building Above Grade, Below Grade
New Construction N
Schools
School District Anne Arundel County Public Schools
Others
HOA Fee Include Common Area Maintenance,Reserve Funds,Snow Removal
Senior Community No
Tax ID 020386290246015
Ownership Fee Simple
SqFt Source Assessor
Special Listing Condition Standard


1619 Walnut St 4th FL, Philadelphia, PA, 19103, United States






