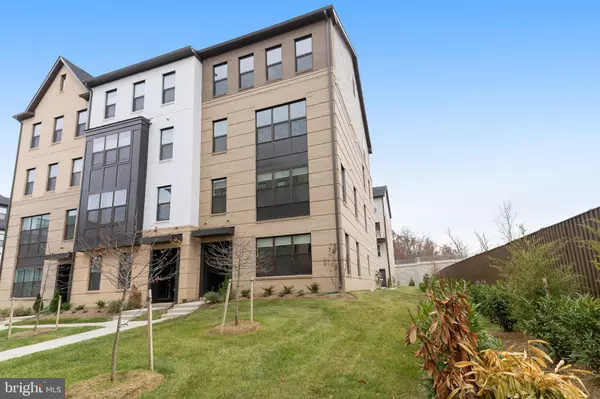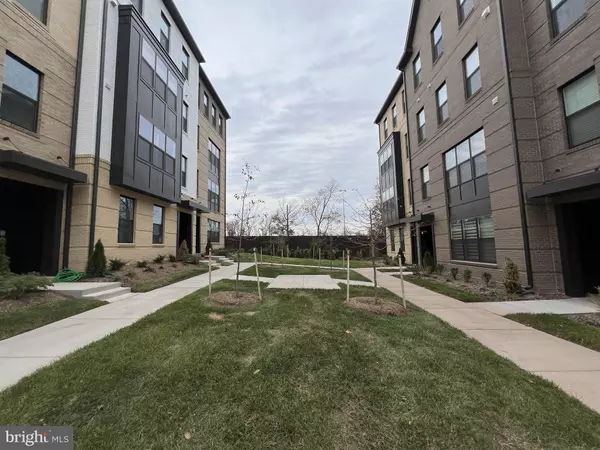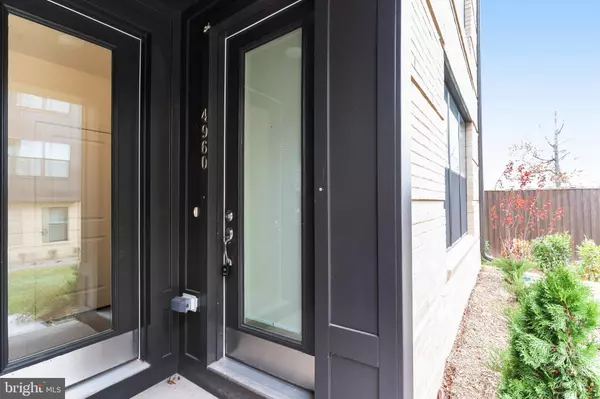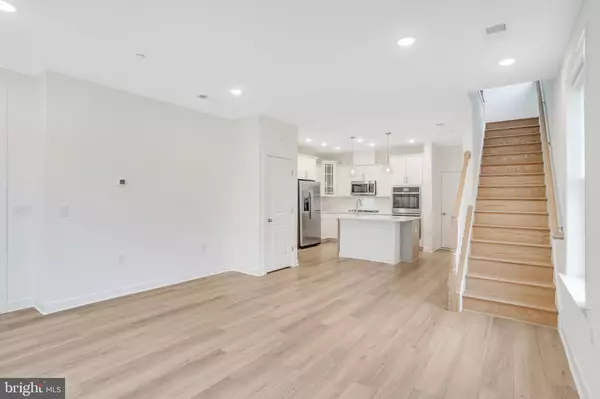
3 Beds
3 Baths
1,620 SqFt
3 Beds
3 Baths
1,620 SqFt
Key Details
Property Type Condo
Sub Type Condo/Co-op
Listing Status Active
Purchase Type For Rent
Square Footage 1,620 sqft
Subdivision The Boulevards At Westfields
MLS Listing ID VAFX2211004
Style Contemporary
Bedrooms 3
Full Baths 2
Half Baths 1
Abv Grd Liv Area 1,620
Originating Board BRIGHT
Year Built 2024
Lot Size 2,178 Sqft
Acres 0.05
Property Description
Perfectly situated in a prime location, this home offers unparalleled convenience. Less than a mile from The Field at Commonwealth shopping center, you'll find Wegmans, top-tier restaurants, and shops at your fingertips. Commuting is a breeze with quick access to Rt. 28, I-66, and the Fairfax Connector bus stop right outside the community. The Centreville Park & Ride with connectivity to the metro is just a few miles away. Nature lovers will appreciate being minutes away from the serene trails of Ellanor C. Lawrence Park, while frequent travelers will love the proximity to Dulles Airport, just 10 miles away. This home combines style, comfort, and location—truly the best of all worlds. Don’t miss this exceptional rental opportunity!
Location
State VA
County Fairfax
Zoning CONDOMINIUM
Rooms
Other Rooms Primary Bedroom, Bedroom 2, Bedroom 3, Kitchen, Breakfast Room, Great Room, Laundry
Interior
Interior Features Family Room Off Kitchen, Floor Plan - Open, Kitchen - Island, Pantry, Walk-in Closet(s), Primary Bath(s), Kitchen - Gourmet, Bathroom - Walk-In Shower, Bathroom - Soaking Tub, Ceiling Fan(s), Recessed Lighting, Upgraded Countertops, Window Treatments
Hot Water Natural Gas
Heating Programmable Thermostat, Forced Air, Central
Cooling Central A/C
Flooring Ceramic Tile, Partially Carpeted, Luxury Vinyl Plank
Equipment Dishwasher, Disposal, Energy Efficient Appliances, Exhaust Fan, Icemaker, Microwave, Refrigerator, Stainless Steel Appliances, Water Heater - High-Efficiency, Cooktop, Oven - Double, Washer, Dryer - Electric
Fireplace N
Window Features Double Pane,Energy Efficient,Insulated,Low-E,Screens
Appliance Dishwasher, Disposal, Energy Efficient Appliances, Exhaust Fan, Icemaker, Microwave, Refrigerator, Stainless Steel Appliances, Water Heater - High-Efficiency, Cooktop, Oven - Double, Washer, Dryer - Electric
Heat Source Natural Gas
Laundry Upper Floor, Washer In Unit, Dryer In Unit
Exterior
Garage Garage - Rear Entry
Garage Spaces 1.0
Utilities Available Cable TV Available, Phone Available, Under Ground
Waterfront N
Water Access N
Roof Type Asphalt,Architectural Shingle
Accessibility None
Attached Garage 1
Total Parking Spaces 1
Garage Y
Building
Story 2
Foundation Slab
Sewer Public Sewer
Water Public
Architectural Style Contemporary
Level or Stories 2
Additional Building Above Grade, Below Grade
Structure Type 9'+ Ceilings,Dry Wall
New Construction Y
Schools
Elementary Schools Cub Run
Middle Schools Franklin
High Schools Chantilly
School District Fairfax County Public Schools
Others
Pets Allowed N
HOA Fee Include Trash,Water,Sewer,Snow Removal,Common Area Maintenance,Lawn Care Front,Management
Senior Community No
Tax ID 0443 14 0049
Ownership Other
SqFt Source Estimated
Miscellaneous Water,Sewer,Trash Removal
Security Features Carbon Monoxide Detector(s),Smoke Detector


1619 Walnut St 4th FL, Philadelphia, PA, 19103, United States






