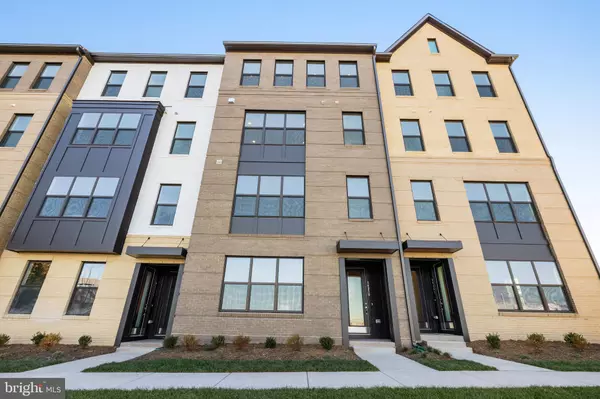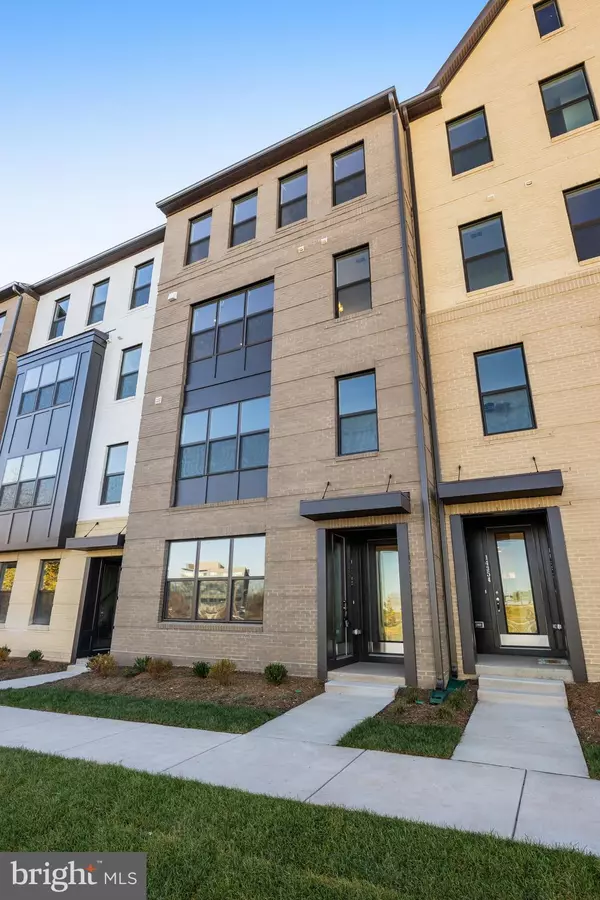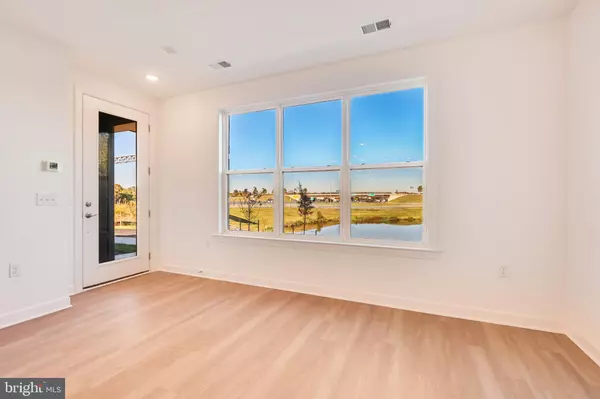
3 Beds
3 Baths
1,621 SqFt
3 Beds
3 Baths
1,621 SqFt
Key Details
Property Type Condo
Sub Type Condo/Co-op
Listing Status Active
Purchase Type For Rent
Square Footage 1,621 sqft
Subdivision The Boulevards At Westfields
MLS Listing ID VAFX2211606
Style Other
Bedrooms 3
Full Baths 2
Half Baths 1
HOA Y/N Y
Abv Grd Liv Area 1,621
Originating Board BRIGHT
Year Built 2023
Property Description
Upon entering, you are welcomed into a living space that radiates with natural light and modern aesthetics, leading you to a state-of-the-art gourmet kitchen. This chef's paradise is outfitted with the latest stainless steel appliances, opulent granite countertops, and a spacious island that stands ready to anchor both your daily life and special occasions. Enhanced with a gas 5-burner cooktop and a modern wall/microwave oven combo, this kitchen is the heart of a home that is almost brand new!
Ascend to the upper level where the primary suite awaits, offering an oasis of solitude with its dual walk-in closets and an ensuite bathroom featuring a dual-sink vanity. The freshness of the space is palpable, untouched and pristine, with two additional bedrooms providing ample space for personalization, whether for sleeping quarters, a guest room, or a telecommuting workspace.
Completing this exclusive lifestyle offering, the unit includes a personal one-car garage and driveway parking. As part of The Boulevards at Westfields, this home is at the center of a dynamic community where residents enjoy access to a wide array of shopping, dining, and entertainment options within walking distance. Live the convenience of urban proximity with the added luxury of suburban spaciousness.
For the commuter, the nearby Routes 28, 50, and 66 offer seamless access to the broader region, while Dulles International Airport stands a mere 10 miles away for national and international travel. Outdoor aficionados will appreciate the closeness to Eleanor C. Lawrence Park, making it easy to connect with nature's serenity.
Embrace the opportunity to make 14348 Yesler Avenue your home, a space where every detail is untouched, every finish is immaculate, and every moment promises the beginning of your new legacy in Chantilly's latest luxury enclave.
Location
State VA
County Fairfax
Zoning R1
Interior
Hot Water Natural Gas
Heating Forced Air
Cooling Central A/C
Fireplace N
Heat Source Natural Gas
Exterior
Garage Garage - Rear Entry
Garage Spaces 1.0
Waterfront N
Water Access N
Accessibility None
Attached Garage 1
Total Parking Spaces 1
Garage Y
Building
Story 2
Foundation Slab
Sewer Public Sewer
Water Public
Architectural Style Other
Level or Stories 2
Additional Building Above Grade
New Construction Y
Schools
Elementary Schools Cub Run
Middle Schools Franklin
High Schools Chantilly
School District Fairfax County Public Schools
Others
Pets Allowed Y
Senior Community No
Tax ID 0443 14 0003
Ownership Other
SqFt Source Estimated
Miscellaneous Water,Trash Removal,Taxes,Sewer
Horse Property N
Pets Description Case by Case Basis


1619 Walnut St 4th FL, Philadelphia, PA, 19103, United States






