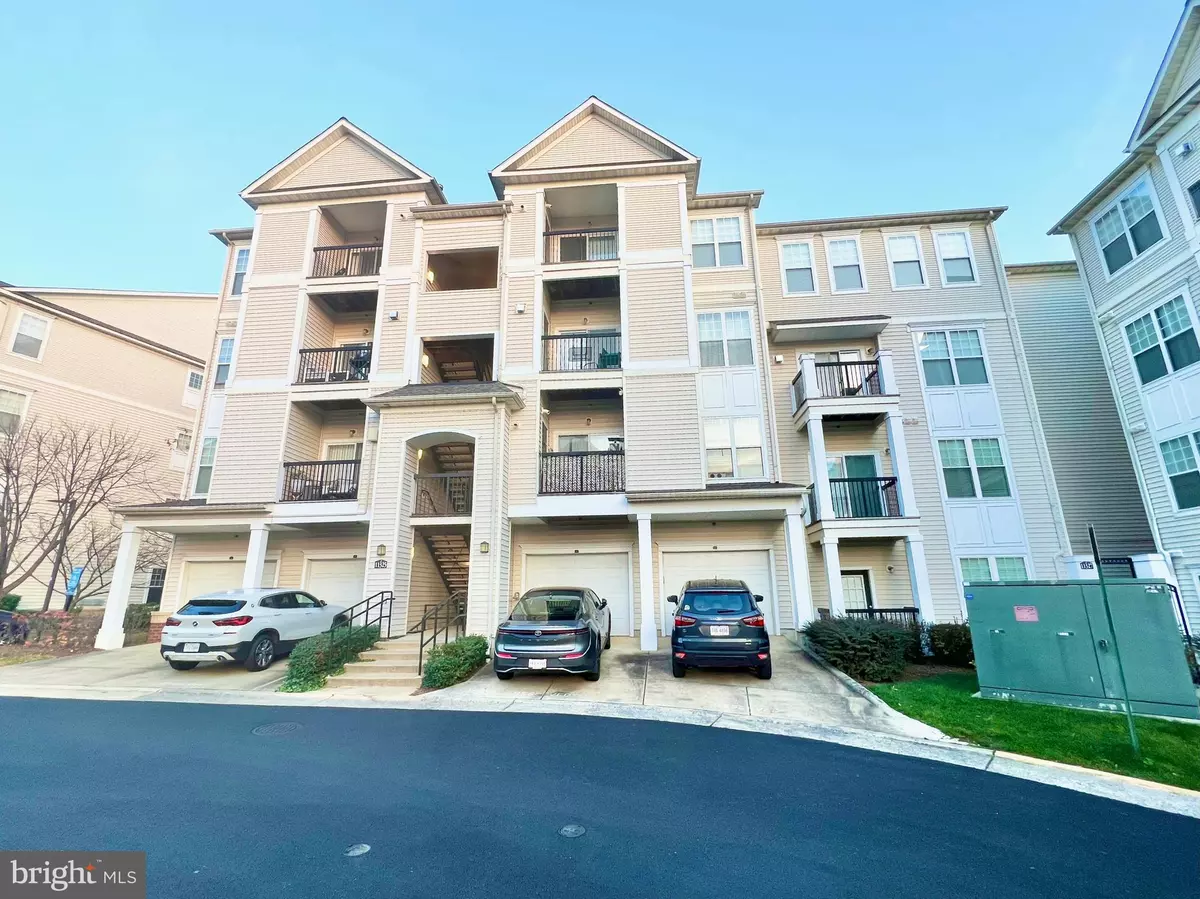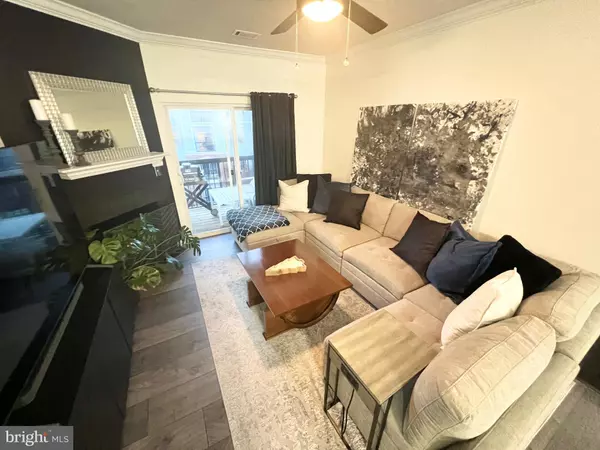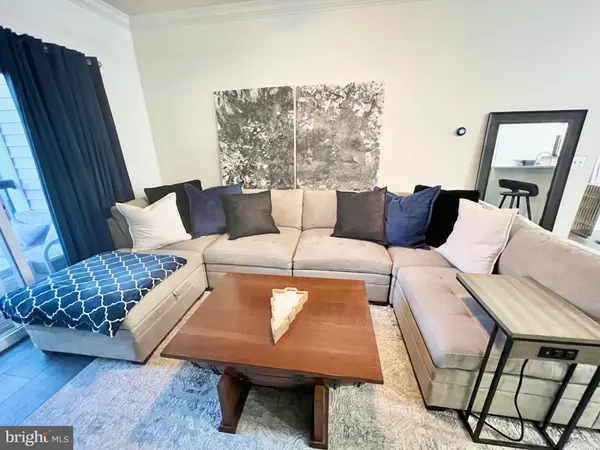
1 Bed
1 Bath
754 SqFt
1 Bed
1 Bath
754 SqFt
OPEN HOUSE
Sun Dec 01, 12:00pm - 2:00pm
Key Details
Property Type Condo
Sub Type Condo/Co-op
Listing Status Coming Soon
Purchase Type For Sale
Square Footage 754 sqft
Price per Sqft $444
Subdivision Fairfax Ridge Condos
MLS Listing ID VAFX2210910
Style Colonial
Bedrooms 1
Full Baths 1
Condo Fees $277/mo
HOA Y/N N
Abv Grd Liv Area 754
Originating Board BRIGHT
Year Built 2003
Annual Tax Amount $3,276
Tax Year 2024
Property Description
Location
State VA
County Fairfax
Zoning 320
Rooms
Other Rooms Living Room, Dining Room, Primary Bedroom, Kitchen
Main Level Bedrooms 1
Interior
Interior Features Breakfast Area, Window Treatments, Primary Bath(s), Floor Plan - Open
Hot Water Natural Gas
Heating Forced Air
Cooling Central A/C
Fireplaces Number 1
Fireplaces Type Gas/Propane, Screen
Equipment Washer/Dryer Hookups Only, Dishwasher
Fireplace Y
Appliance Washer/Dryer Hookups Only, Dishwasher
Heat Source Natural Gas
Exterior
Parking On Site 5
Utilities Available Cable TV Available, Electric Available, Natural Gas Available
Amenities Available Club House, Fitness Center, Party Room, Reserved/Assigned Parking, Swimming Pool, Security
Waterfront N
Water Access N
Accessibility None
Garage N
Building
Story 1
Unit Features Garden 1 - 4 Floors
Sewer Public Sewer
Water Public
Architectural Style Colonial
Level or Stories 1
Additional Building Above Grade, Below Grade
New Construction N
Schools
Elementary Schools Waples Mill
High Schools Fairfax
School District Fairfax County Public Schools
Others
Pets Allowed Y
HOA Fee Include Sewer,Snow Removal,Recreation Facility,Pool(s),Parking Fee,Management,Lawn Maintenance,Lawn Care Front,Lawn Care Rear,Lawn Care Side
Senior Community No
Tax ID 0562 27050302
Ownership Condominium
Acceptable Financing Conventional, Cash, FHA, VA
Listing Terms Conventional, Cash, FHA, VA
Financing Conventional,Cash,FHA,VA
Special Listing Condition Standard
Pets Description Cats OK, Dogs OK


1619 Walnut St 4th FL, Philadelphia, PA, 19103, United States






