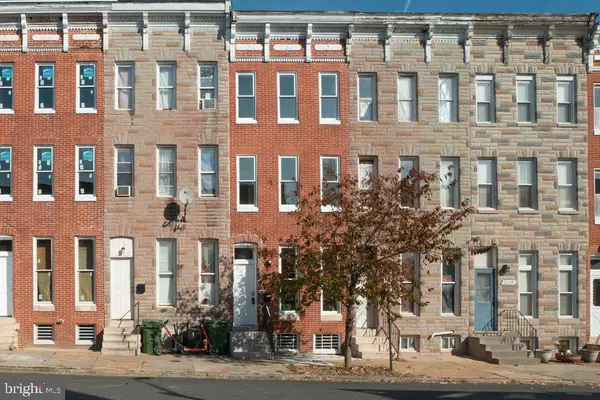
5 Beds
3 Baths
871 Sqft Lot
5 Beds
3 Baths
871 Sqft Lot
OPEN HOUSE
Sun Nov 24, 11:00am - 1:00pm
Key Details
Property Type Townhouse
Sub Type Interior Row/Townhouse
Listing Status Active
Purchase Type For Sale
Subdivision Druid Heights
MLS Listing ID MDBA2147386
Style Federal
Bedrooms 5
Full Baths 2
Half Baths 1
HOA Y/N N
Originating Board BRIGHT
Year Built 1920
Annual Tax Amount $341
Tax Year 2024
Lot Size 871 Sqft
Acres 0.02
Property Description
The state-of-the-art kitchen is a highlight, featuring elegant granite countertops, top-of-the-line stainless steel appliances, and ample cabinet space, perfect for culinary enthusiasts and entertainers alike. The 2nd floor hosts 3 bedrooms and a full bath boasting heated floors, ideal for those chilly mornings. Additionally, the 3rd floor hosts 2 bedrooms and a full bath (also with heated floors) a laundry nook, and is crowned with a skylight that enhances the natural light, making this home even more radiant. The additional bedrooms are generously sized, offering comfort and flexibility for family, guests, a home office, or a walk-in closet.
The home also boasts a full unfinished basement, offering a blank canvas for your creative touch—whether you envision a home gym, workshop, or additional living space. Outside, the concrete patio in the rear of the home provides an ideal spot for outdoor dining, entertaining, or simply relaxing. Coming soon to the rear of the home is Etting Street Green, a tree-lined meadow where you can enjoy the community's green space.
Every aspect of this home has been thoughtfully designed and meticulously executed to provide the ultimate comfort and style. Don't miss the opportunity to own a piece of Charm City's own Druid Heights. This property also qualifies for the CHAP (Commission for Historical and Architectural Preservation) Historic Tax Credit, providing significant savings and making this beautiful home even more affordable. Finally, this beauty comes with a 1-year home warranty. Schedule your private tour today and discover the unparalleled quality and craftsmanship of this extraordinary home! Available to first-time homebuyers only!
Location
State MD
County Baltimore City
Zoning R-8
Rooms
Other Rooms Living Room, Dining Room, Kitchen, Basement
Basement Poured Concrete, Unfinished
Interior
Hot Water Natural Gas
Cooling Central A/C
Equipment Built-In Microwave, Dishwasher, Oven/Range - Gas, Refrigerator, Washer, Stainless Steel Appliances, Dryer
Fireplace N
Appliance Built-In Microwave, Dishwasher, Oven/Range - Gas, Refrigerator, Washer, Stainless Steel Appliances, Dryer
Heat Source Natural Gas
Exterior
Waterfront N
Water Access N
Accessibility Doors - Swing In
Garage N
Building
Story 4
Foundation Concrete Perimeter
Sewer Public Sewer
Water Public
Architectural Style Federal
Level or Stories 4
Additional Building Above Grade, Below Grade
New Construction N
Schools
School District Baltimore City Public Schools
Others
Senior Community No
Tax ID 0314060308 012
Ownership Fee Simple
SqFt Source Estimated
Special Listing Condition Standard


1619 Walnut St 4th FL, Philadelphia, PA, 19103, United States






