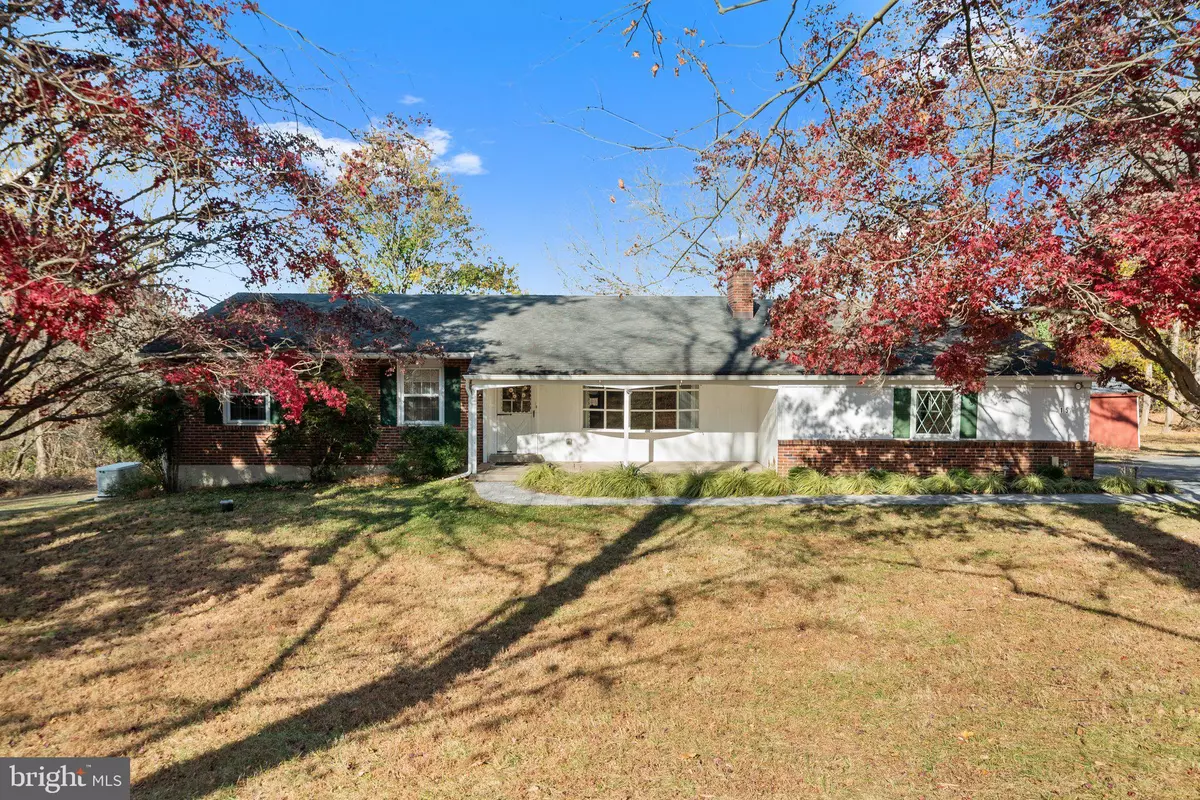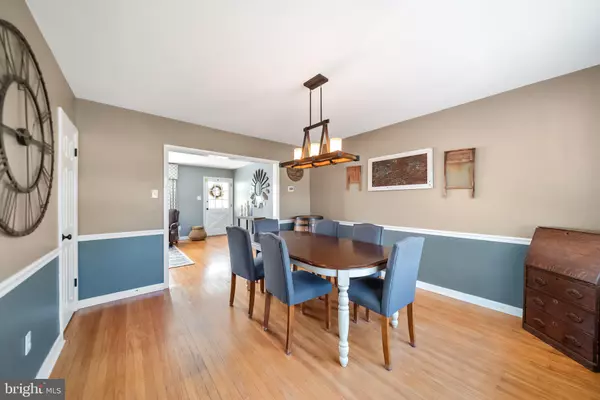
3 Beds
3 Baths
2,311 SqFt
3 Beds
3 Baths
2,311 SqFt
OPEN HOUSE
Sat Nov 23, 12:00pm - 2:00pm
Sun Nov 24, 12:00pm - 2:00pm
Key Details
Property Type Single Family Home
Sub Type Detached
Listing Status Coming Soon
Purchase Type For Sale
Square Footage 2,311 sqft
Price per Sqft $253
Subdivision None Available
MLS Listing ID PADE2079934
Style Ranch/Rambler
Bedrooms 3
Full Baths 3
HOA Y/N N
Abv Grd Liv Area 2,311
Originating Board BRIGHT
Year Built 1962
Annual Tax Amount $8,570
Tax Year 2023
Lot Size 2.080 Acres
Acres 2.08
Lot Dimensions 194.00 x 315.00
Property Description
Step onto the inviting large front porch, where you can enjoy peaceful mornings or unwind after a long day. Inside, the living room greets you with hardwood floors, a cozy fireplace, and a large front window that fills the space with natural light.
Flowing seamlessly from the living room is the dining room, which connects to the kitchen. The kitchen boasts ample countertop and cabinet space and opens to an additional living area featuring a second fireplace. From here, step out onto the spacious deck, which overlooks the expansive backyard—an entertainer’s dream with plenty of room for gatherings or simply enjoying the serenity of the outdoors.
The main level includes two well-sized bedrooms and an upgraded full bathroom with tile flooring and a modern vanity. The primary bedroom offers privacy and convenience with an en-suite bathroom.
The walk-out basement is a standout feature, offering a great finished space perfect for entertaining or relaxing, complete with new flooring, heating and cooling provided by a split unit, and a third full bathroom. Additionally, there’s plenty of storage space to keep everything organized.
Recent updates include a new HVAC system, water pump, and water heater, ensuring peace of mind for years to come.
Conveniently located near major routes, this home provides easy access to shopping, dining, and nearby towns while still offering a serene retreat.
Don’t miss the opportunity to make this exceptional property your own—schedule your showing today!
Location
State PA
County Delaware
Area Chester Heights Boro (10406)
Zoning RESID
Rooms
Other Rooms Living Room, Dining Room, Primary Bedroom, Bedroom 2, Family Room, Bedroom 1, Other
Basement Full, Partially Finished, Walkout Level
Main Level Bedrooms 3
Interior
Interior Features Kitchen - Eat-In, Ceiling Fan(s), Family Room Off Kitchen, Floor Plan - Traditional, Formal/Separate Dining Room, Primary Bath(s), Wood Floors
Hot Water Natural Gas
Heating Forced Air
Cooling Central A/C, Ductless/Mini-Split
Flooring Hardwood
Fireplaces Number 2
Inclusions Washer, Dryer, Refrigerator in Basement (all items in as-is condition)
Equipment Dishwasher, Dryer, Microwave, Stove, Oven - Single, Refrigerator, Washer
Fireplace Y
Appliance Dishwasher, Dryer, Microwave, Stove, Oven - Single, Refrigerator, Washer
Heat Source Natural Gas
Laundry Lower Floor
Exterior
Exterior Feature Deck(s)
Garage Garage - Side Entry, Inside Access
Garage Spaces 2.0
Waterfront N
Water Access N
Accessibility None
Porch Deck(s)
Attached Garage 2
Total Parking Spaces 2
Garage Y
Building
Story 1
Foundation Concrete Perimeter
Sewer On Site Septic
Water Well
Architectural Style Ranch/Rambler
Level or Stories 1
Additional Building Above Grade, Below Grade
New Construction N
Schools
Elementary Schools Concord
Middle Schools Garnet Valley
High Schools Garnet Valley
School District Garnet Valley
Others
Senior Community No
Tax ID 06-00-00026-02
Ownership Fee Simple
SqFt Source Assessor
Acceptable Financing Cash, Conventional, FHA, VA
Listing Terms Cash, Conventional, FHA, VA
Financing Cash,Conventional,FHA,VA
Special Listing Condition Standard


1619 Walnut St 4th FL, Philadelphia, PA, 19103, United States






