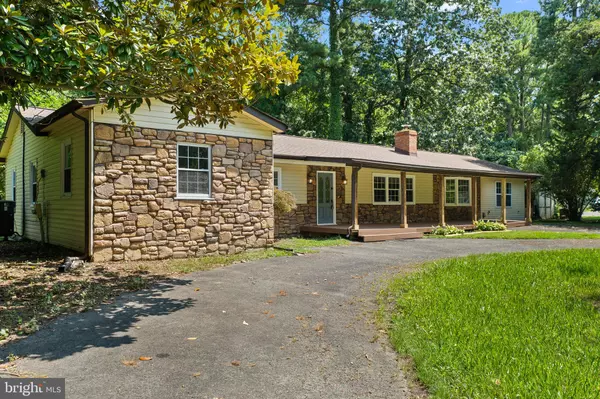
5 Beds
3 Baths
2,729 SqFt
5 Beds
3 Baths
2,729 SqFt
Key Details
Property Type Single Family Home
Sub Type Detached
Listing Status Active
Purchase Type For Sale
Square Footage 2,729 sqft
Price per Sqft $146
Subdivision Cobb Island
MLS Listing ID MDCH2037652
Style Ranch/Rambler
Bedrooms 5
Full Baths 3
HOA Y/N N
Abv Grd Liv Area 2,729
Originating Board BRIGHT
Year Built 1974
Annual Tax Amount $4,669
Tax Year 2024
Lot Size 0.689 Acres
Acres 0.69
Property Description
Property Features: 5 Bedrooms:, 3 Full Bathrooms. Spacious Living Space: Approximately 2,700 SQ FT
Open Concept Living: The spacious living area boasts large windows that flood the space with natural light Modern Kitchen: Equipped with updated appliances, ample counter space, and a breakfast bar, the kitchen is ideal for preparing meals while entertaining guests.
Cozy Bedrooms: The primary bedroom features an en-suite bathroom and generous closet space, while the additional bedrooms are perfect for family or guests. Versatile Bonus Room: Use it as a home office, playroom, or extra guest space.
Exterior Highlights:
Lush Landscaping: The well-maintained yard offers space for gardening, outdoor activities, or simply relaxing in the serene environment.
Ample Parking: A spacious driveway provides plenty of parking for you and your guests.
Community and Location:
Cobb Island Charm: Experience the tight-knit community and local charm of Cobb Island, known for its friendly residents and laid-back atmosphere.
Convenient Access: Located just a short drive from local restaurants, shops, and amenities, while still offering the peace and tranquility of island living.
Proximity to Major Cities: Approximately 60 miles from Washington, D.C., and 70 miles from Baltimore, making it an ideal weekend getaway or full-time residence.
Don’t miss the opportunity to own this picturesque home. Schedule your private tour today and experience the beauty and charm of Cobb Island living at 18158 Piedmont Dr!
Location
State MD
County Charles
Zoning RV
Rooms
Other Rooms Bedroom 4, Bedroom 5, Bathroom 1, Bathroom 2, Bathroom 3
Main Level Bedrooms 5
Interior
Interior Features Floor Plan - Open, Kitchen - Island, Kitchen - Gourmet
Hot Water Electric
Cooling Central A/C
Fireplaces Number 2
Equipment Dishwasher, ENERGY STAR Dishwasher, ENERGY STAR Refrigerator
Fireplace Y
Appliance Dishwasher, ENERGY STAR Dishwasher, ENERGY STAR Refrigerator
Heat Source Electric
Exterior
Water Access N
Accessibility None
Garage N
Building
Story 1
Foundation Block
Sewer Public Sewer
Water Well
Architectural Style Ranch/Rambler
Level or Stories 1
Additional Building Above Grade, Below Grade
New Construction N
Schools
School District Charles County Public Schools
Others
Pets Allowed Y
Senior Community No
Tax ID 0905005159
Ownership Fee Simple
SqFt Source Estimated
Acceptable Financing Cash, FHA, VA, USDA, Conventional
Horse Property N
Listing Terms Cash, FHA, VA, USDA, Conventional
Financing Cash,FHA,VA,USDA,Conventional
Special Listing Condition Standard
Pets Allowed No Pet Restrictions


1619 Walnut St 4th FL, Philadelphia, PA, 19103, United States






