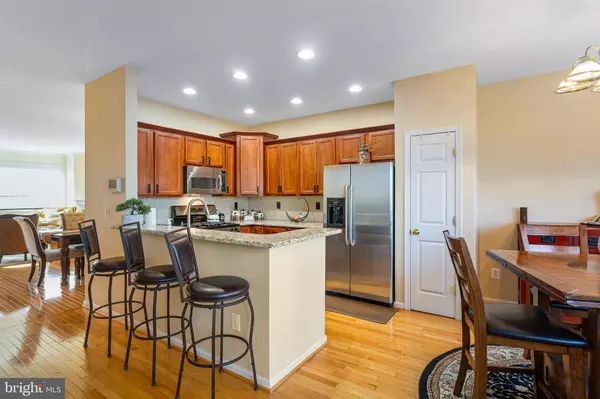
4 Beds
4 Baths
2,501 SqFt
4 Beds
4 Baths
2,501 SqFt
Key Details
Property Type Townhouse
Sub Type Interior Row/Townhouse
Listing Status Under Contract
Purchase Type For Sale
Square Footage 2,501 sqft
Price per Sqft $173
Subdivision Port Aquia
MLS Listing ID VAST2034282
Style Traditional
Bedrooms 4
Full Baths 3
Half Baths 1
HOA Fees $210/qua
HOA Y/N Y
Abv Grd Liv Area 1,702
Originating Board BRIGHT
Year Built 2005
Annual Tax Amount $3,073
Tax Year 2022
Lot Size 1,751 Sqft
Acres 0.04
Property Description
The beautifully updated kitchen is a chef’s delight, featuring stainless steel appliances, gleaming granite countertops, a designer backsplash, and refreshed cabinetry. Step outside to a spacious deck with a retractable awning, providing a perfect setting for relaxation or entertaining, overlooking a private, fenced backyard.
The primary suite is a true sanctuary, complete with a luxuriously renovated ensuite bath. The space includes a double vanity with modern mirrors, adding both functionality and a touch of elegance. The walk-in shower, framed by beautiful glass doors, is bathed in natural light from a large window, creating a serene retreat.
Additional features of this home include plush new carpeting, updated window treatments, a new hot water heater, fresh paint, and two dedicated parking spaces. Ideally located just moments from I-95, Quantico Base, and a variety of shopping and dining options. This townhome exemplifies refined style and ultimate convenience in Port Aquia. Seize this opportunity to make it your own!
Location
State VA
County Stafford
Zoning R2
Rooms
Basement Walkout Level, Connecting Stairway, Daylight, Full, Fully Finished, Rear Entrance, Windows
Interior
Hot Water Natural Gas
Heating Forced Air
Cooling Central A/C
Fireplaces Number 1
Fireplaces Type Double Sided
Equipment Built-In Microwave, Dishwasher, Disposal, Exhaust Fan, Icemaker, Stove, Washer, Dryer - Electric, Stainless Steel Appliances
Fireplace Y
Window Features Screens
Appliance Built-In Microwave, Dishwasher, Disposal, Exhaust Fan, Icemaker, Stove, Washer, Dryer - Electric, Stainless Steel Appliances
Heat Source Natural Gas
Exterior
Exterior Feature Deck(s)
Garage Spaces 2.0
Parking On Site 2
Fence Wood
Waterfront N
Water Access N
Accessibility None
Porch Deck(s)
Total Parking Spaces 2
Garage N
Building
Story 3
Foundation Slab
Sewer Public Sewer
Water Public
Architectural Style Traditional
Level or Stories 3
Additional Building Above Grade, Below Grade
New Construction N
Schools
School District Stafford County Public Schools
Others
Senior Community No
Tax ID 21W 1 24
Ownership Fee Simple
SqFt Source Assessor
Horse Property N
Special Listing Condition Standard


1619 Walnut St 4th FL, Philadelphia, PA, 19103, United States






