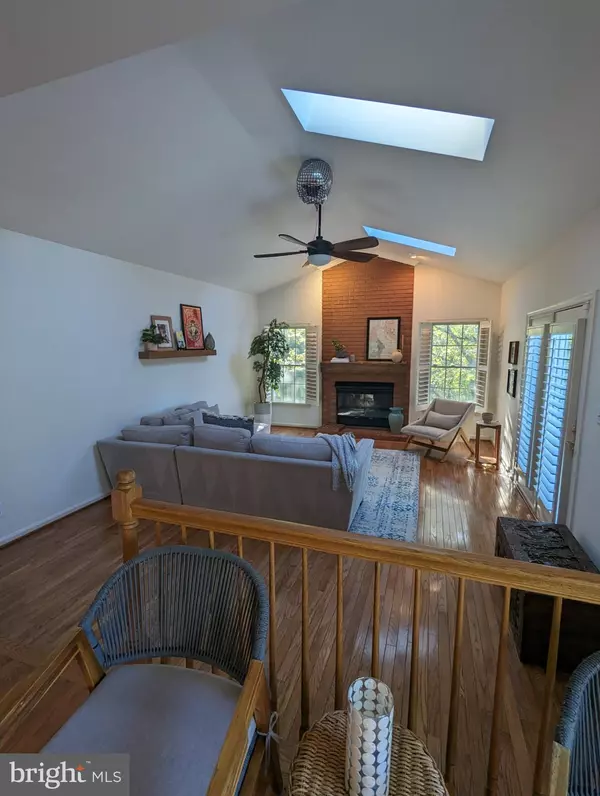
5 Beds
4 Baths
2,636 SqFt
5 Beds
4 Baths
2,636 SqFt
Key Details
Property Type Single Family Home
Sub Type Detached
Listing Status Active
Purchase Type For Rent
Square Footage 2,636 sqft
Subdivision Hampton Oaks
MLS Listing ID VAST2034076
Style Colonial,Contemporary
Bedrooms 5
Full Baths 3
Half Baths 1
HOA Fees $70/mo
HOA Y/N Y
Abv Grd Liv Area 2,636
Originating Board BRIGHT
Year Built 1993
Lot Size 0.380 Acres
Acres 0.38
Property Description
Location
State VA
County Stafford
Zoning R1
Direction North
Rooms
Basement Daylight, Partial, Rear Entrance, Sump Pump, Heated, Partial, Partially Finished, Improved
Interior
Hot Water Natural Gas
Heating Heat Pump - Gas BackUp
Cooling Central A/C
Flooring Hardwood, Carpet, Concrete
Fireplaces Number 1
Fireplaces Type Brick, Gas/Propane, Fireplace - Glass Doors
Equipment Dishwasher, Dryer - Front Loading, Microwave, Oven - Wall, Water Dispenser, Water Heater, Cooktop, Washer, Dryer - Electric, ENERGY STAR Refrigerator, Humidifier, Stove
Fireplace Y
Appliance Dishwasher, Dryer - Front Loading, Microwave, Oven - Wall, Water Dispenser, Water Heater, Cooktop, Washer, Dryer - Electric, ENERGY STAR Refrigerator, Humidifier, Stove
Heat Source Electric, Natural Gas Available
Laundry Has Laundry
Exterior
Garage Garage Door Opener, Garage - Front Entry, Inside Access
Garage Spaces 2.0
Fence Picket, Wood
Utilities Available Natural Gas Available, Cable TV Available, Water Available, Sewer Available, Electric Available
Amenities Available Pool - Indoor, Tennis Courts, Volleyball Courts
Waterfront N
Water Access N
Roof Type Asphalt,Shingle
Accessibility None
Attached Garage 2
Total Parking Spaces 2
Garage Y
Building
Lot Description Cul-de-sac, Private
Story 3
Foundation Permanent
Sewer Public Sewer, Standard Trench Approved
Water Public
Architectural Style Colonial, Contemporary
Level or Stories 3
Additional Building Above Grade, Below Grade
Structure Type Brick,9'+ Ceilings,Cathedral Ceilings,Vaulted Ceilings,Dry Wall,Block Walls
New Construction N
Schools
School District Stafford County Public Schools
Others
Pets Allowed N
HOA Fee Include Pool(s)
Senior Community No
Tax ID 20P 10 439
Ownership Other
SqFt Source Assessor
Miscellaneous None


1619 Walnut St 4th FL, Philadelphia, PA, 19103, United States






