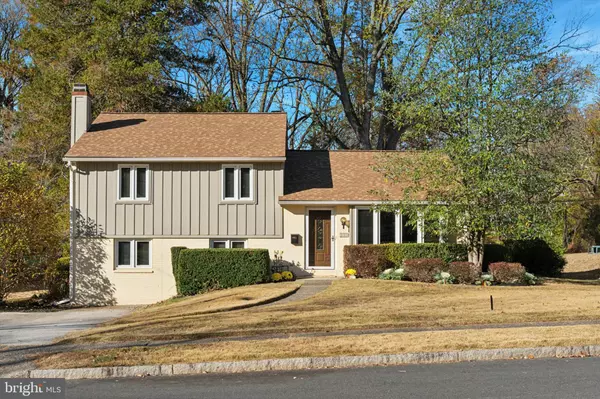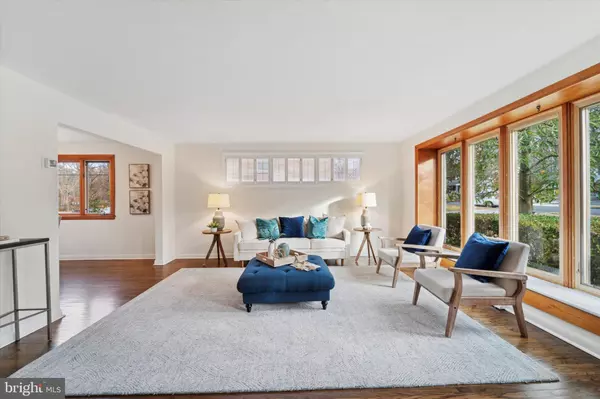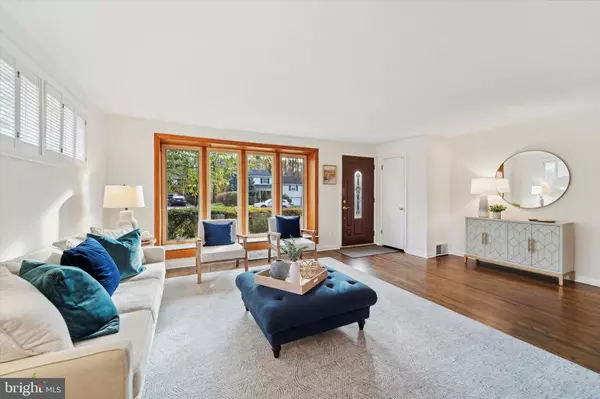
3 Beds
2 Baths
2,423 SqFt
3 Beds
2 Baths
2,423 SqFt
Key Details
Property Type Single Family Home
Sub Type Detached
Listing Status Pending
Purchase Type For Sale
Square Footage 2,423 sqft
Price per Sqft $237
Subdivision None Available
MLS Listing ID PADE2079414
Style Split Level
Bedrooms 3
Full Baths 2
HOA Y/N N
Abv Grd Liv Area 2,423
Originating Board BRIGHT
Year Built 1955
Annual Tax Amount $9,478
Tax Year 2023
Lot Size 0.460 Acres
Acres 0.46
Lot Dimensions 79.00 x 295.00
Property Description
Location
State PA
County Delaware
Area Springfield Twp (10442)
Zoning RESIDENTIAL
Rooms
Other Rooms Living Room, Dining Room, Primary Bedroom, Bedroom 2, Bedroom 3, Kitchen, Family Room, Great Room, Laundry, Bathroom 1, Bathroom 2, Attic
Basement Outside Entrance, Walkout Level
Interior
Interior Features Attic, Carpet, Ceiling Fan(s), Formal/Separate Dining Room, Floor Plan - Open, Recessed Lighting, Skylight(s), Upgraded Countertops, Wood Floors, Bathroom - Jetted Tub
Hot Water Natural Gas
Cooling Central A/C
Fireplaces Number 2
Fireplaces Type Wood
Inclusions refrigerator, washer dryer (as-is condition), shed
Equipment Dishwasher, Disposal, Oven/Range - Gas, Stainless Steel Appliances
Fireplace Y
Window Features Casement
Appliance Dishwasher, Disposal, Oven/Range - Gas, Stainless Steel Appliances
Heat Source Natural Gas
Laundry Lower Floor
Exterior
Exterior Feature Deck(s)
Garage Spaces 2.0
Waterfront N
Water Access N
Roof Type Architectural Shingle
Accessibility None
Porch Deck(s)
Total Parking Spaces 2
Garage N
Building
Story 2
Foundation Block
Sewer Public Sewer
Water Public
Architectural Style Split Level
Level or Stories 2
Additional Building Above Grade, Below Grade
New Construction N
Schools
Elementary Schools Sabold
Middle Schools Richardson
High Schools Springfield
School District Springfield
Others
Senior Community No
Tax ID 42-00-03356-00
Ownership Fee Simple
SqFt Source Assessor
Special Listing Condition Standard


1619 Walnut St 4th FL, Philadelphia, PA, 19103, United States






