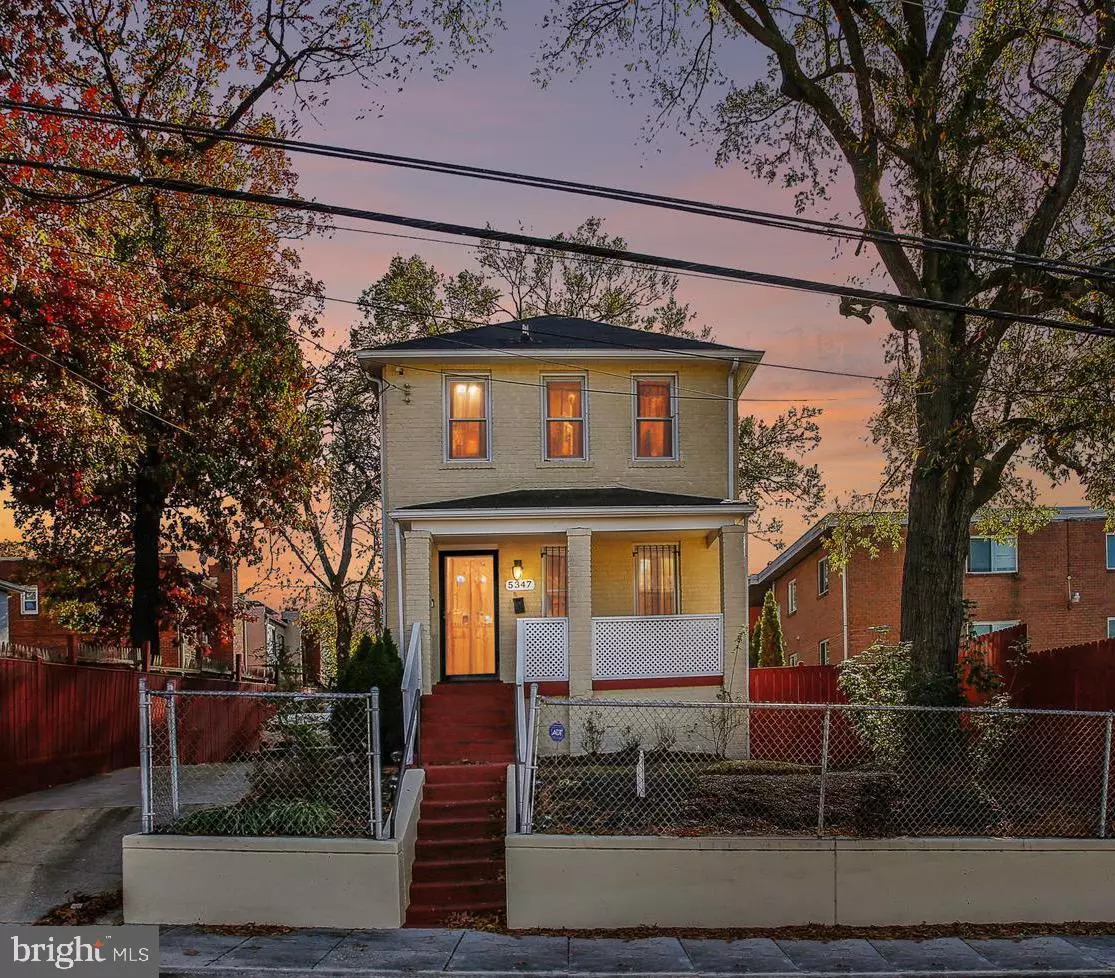
4 Beds
2 Baths
1,564 SqFt
4 Beds
2 Baths
1,564 SqFt
OPEN HOUSE
Sun Nov 17, 3:00pm - 5:00pm
Key Details
Property Type Single Family Home
Sub Type Detached
Listing Status Active
Purchase Type For Sale
Square Footage 1,564 sqft
Price per Sqft $338
Subdivision Marshall Heights
MLS Listing ID DCDC2168540
Style Traditional
Bedrooms 4
Full Baths 2
HOA Y/N N
Abv Grd Liv Area 1,116
Originating Board BRIGHT
Year Built 1935
Annual Tax Amount $1,294
Tax Year 2023
Lot Size 4,000 Sqft
Acres 0.09
Property Description
Location
State DC
County Washington
Zoning RESIDENTIAL
Rooms
Basement Improved, Outside Entrance, Walkout Stairs, Windows, Heated, Fully Finished
Interior
Hot Water Electric, Natural Gas
Heating Central
Cooling Central A/C
Fireplace N
Heat Source Natural Gas
Exterior
Garage Spaces 3.0
Waterfront N
Water Access N
Accessibility 2+ Access Exits
Parking Type Driveway, On Street
Total Parking Spaces 3
Garage N
Building
Story 2
Foundation Block, Slab
Sewer Public Sewer
Water Public
Architectural Style Traditional
Level or Stories 2
Additional Building Above Grade, Below Grade
New Construction N
Schools
School District District Of Columbia Public Schools
Others
Senior Community No
Tax ID 5303//0013
Ownership Fee Simple
SqFt Source Assessor
Special Listing Condition Standard


1619 Walnut St 4th FL, Philadelphia, PA, 19103, United States






