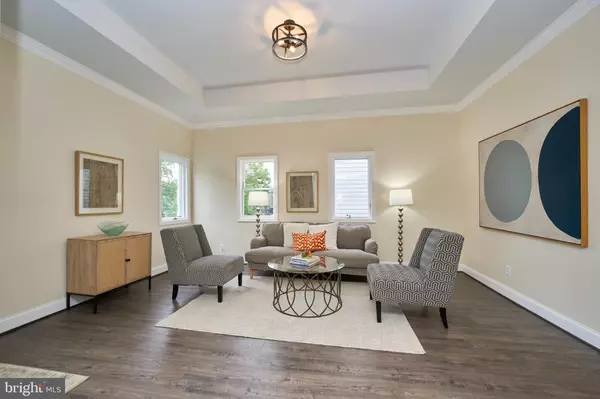
4 Beds
6 Baths
4,378 SqFt
4 Beds
6 Baths
4,378 SqFt
OPEN HOUSE
Sat Nov 16, 2:00pm - 4:00pm
Key Details
Property Type Single Family Home
Sub Type Detached
Listing Status Active
Purchase Type For Sale
Square Footage 4,378 sqft
Price per Sqft $456
Subdivision Lyon Park
MLS Listing ID VAAR2050784
Style Colonial
Bedrooms 4
Full Baths 5
Half Baths 1
HOA Y/N N
Abv Grd Liv Area 4,378
Originating Board BRIGHT
Year Built 1935
Annual Tax Amount $18,122
Tax Year 2024
Lot Size 6,080 Sqft
Acres 0.14
Property Description
Location
State VA
County Arlington
Zoning R-6
Rooms
Other Rooms Living Room, Dining Room, Primary Bedroom, Bedroom 2, Bedroom 3, Kitchen, Family Room, Foyer, Breakfast Room, Bedroom 1, Laundry, Office, Recreation Room, Storage Room, Bathroom 1, Bathroom 2, Bathroom 3, Primary Bathroom, Full Bath, Half Bath, Screened Porch
Basement Interior Access, Improved
Interior
Interior Features 2nd Kitchen, Attic, Built-Ins, Ceiling Fan(s), Combination Kitchen/Dining, Family Room Off Kitchen, Floor Plan - Open, Kitchen - Eat-In, Kitchen - Gourmet, Primary Bath(s), Store/Office, Upgraded Countertops, Walk-in Closet(s), Window Treatments, Wood Floors
Hot Water Natural Gas
Heating Forced Air
Cooling Central A/C
Flooring Hardwood, Tile/Brick, Luxury Vinyl Plank
Fireplaces Number 1
Fireplaces Type Wood
Equipment Built-In Microwave, Dishwasher, Disposal, Dryer, Extra Refrigerator/Freezer, Icemaker, Microwave, Oven/Range - Gas, Range Hood, Refrigerator, Stainless Steel Appliances, Washer, Water Heater
Furnishings No
Fireplace Y
Window Features Energy Efficient,Casement,Replacement,Screens,Vinyl Clad
Appliance Built-In Microwave, Dishwasher, Disposal, Dryer, Extra Refrigerator/Freezer, Icemaker, Microwave, Oven/Range - Gas, Range Hood, Refrigerator, Stainless Steel Appliances, Washer, Water Heater
Heat Source Natural Gas
Laundry Upper Floor
Exterior
Exterior Feature Porch(es), Patio(s), Balcony
Garage Spaces 2.0
Carport Spaces 1
Fence Fully
Waterfront N
Water Access N
Accessibility None
Porch Porch(es), Patio(s), Balcony
Parking Type Driveway, Detached Carport
Total Parking Spaces 2
Garage N
Building
Story 5
Foundation Permanent
Sewer Public Sewer
Water Public
Architectural Style Colonial
Level or Stories 5
Additional Building Above Grade, Below Grade
New Construction N
Schools
Elementary Schools Long Branch
Middle Schools Jefferson
High Schools Washington-Liberty
School District Arlington County Public Schools
Others
Senior Community No
Tax ID 18-074-008
Ownership Fee Simple
SqFt Source Assessor
Horse Property N
Special Listing Condition Standard


1619 Walnut St 4th FL, Philadelphia, PA, 19103, United States






