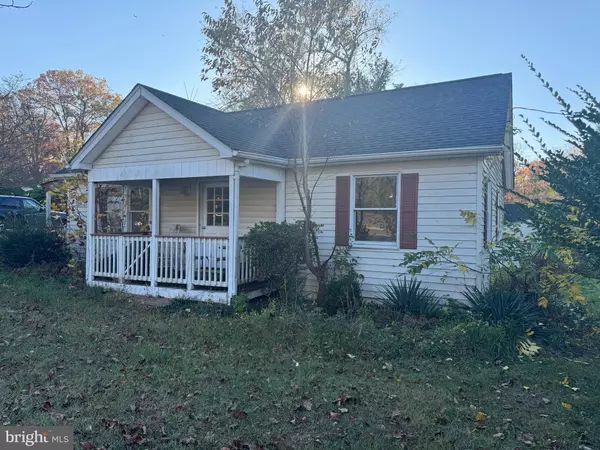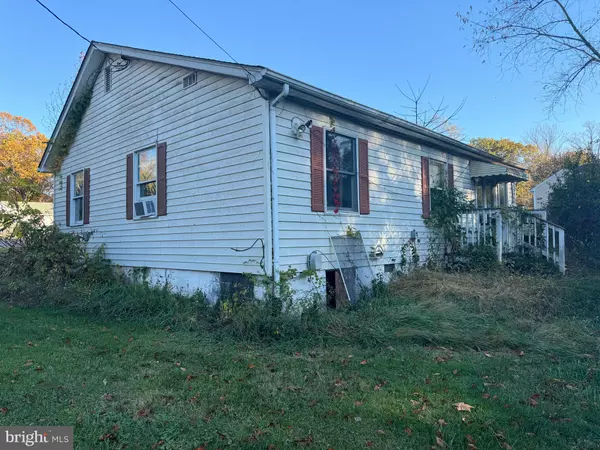
2 Beds
1 Bath
1,080 SqFt
2 Beds
1 Bath
1,080 SqFt
Key Details
Property Type Single Family Home
Sub Type Detached
Listing Status Active
Purchase Type For Sale
Square Footage 1,080 sqft
Price per Sqft $231
Subdivision Aquia
MLS Listing ID VAST2034190
Style Ranch/Rambler
Bedrooms 2
Full Baths 1
HOA Y/N N
Abv Grd Liv Area 1,080
Originating Board BRIGHT
Year Built 1947
Annual Tax Amount $1,843
Tax Year 2022
Lot Size 7,840 Sqft
Acres 0.18
Property Description
Spanning 1,080 square feet, the interior offers a canvas for renovation and customization. Whether you're aiming to create your dream home or seeking an investment to enhance and flip, this property provides the perfect foundation to realize your vision.
One of the home's notable features is its newer roof, ensuring peace of mind for the next owners with this significant update already in place. The potential here is limitless, with ample room to remodel and redesign the living spaces to match contemporary tastes and needs.
Location is key, and this home stands out with its fantastic proximity to major points of interest. Situated near MCB Quantico and various VRE stations, it offers easy access for commuting and is ideal for those connected to the military base or anyone looking to enjoy the blend of suburban tranquility and connectivity.
This is more than just a house; it's an opportunity to invest in a property with great bones in a prime location. Whether you're a seasoned investor or someone looking to embark on a renovation project, this home is ready for its next chapter. Don't miss out on the chance to transform this Stafford gem into something truly special.
Location
State VA
County Stafford
Zoning A2
Rooms
Other Rooms Living Room, Dining Room, Bedroom 2, Kitchen, Bedroom 1, Laundry
Main Level Bedrooms 2
Interior
Interior Features Dining Area
Hot Water Electric
Heating Baseboard - Electric
Cooling Ceiling Fan(s), Window Unit(s)
Equipment Exhaust Fan, Refrigerator, Stove, Dryer - Electric
Fireplace N
Appliance Exhaust Fan, Refrigerator, Stove, Dryer - Electric
Heat Source Electric
Laundry Hookup, Main Floor
Exterior
Exterior Feature Deck(s), Porch(es)
Waterfront N
Water Access N
Roof Type Fiberglass
Accessibility Level Entry - Main
Porch Deck(s), Porch(es)
Garage N
Building
Story 1
Foundation Crawl Space
Sewer Septic Exists
Water Well
Architectural Style Ranch/Rambler
Level or Stories 1
Additional Building Above Grade, Below Grade
New Construction N
Schools
High Schools Brooke Point
School District Stafford County Public Schools
Others
Senior Community No
Tax ID 22 84
Ownership Fee Simple
SqFt Source Estimated
Acceptable Financing Bank Portfolio, Cash, Conventional, FHA 203(k)
Listing Terms Bank Portfolio, Cash, Conventional, FHA 203(k)
Financing Bank Portfolio,Cash,Conventional,FHA 203(k)
Special Listing Condition Standard


1619 Walnut St 4th FL, Philadelphia, PA, 19103, United States






