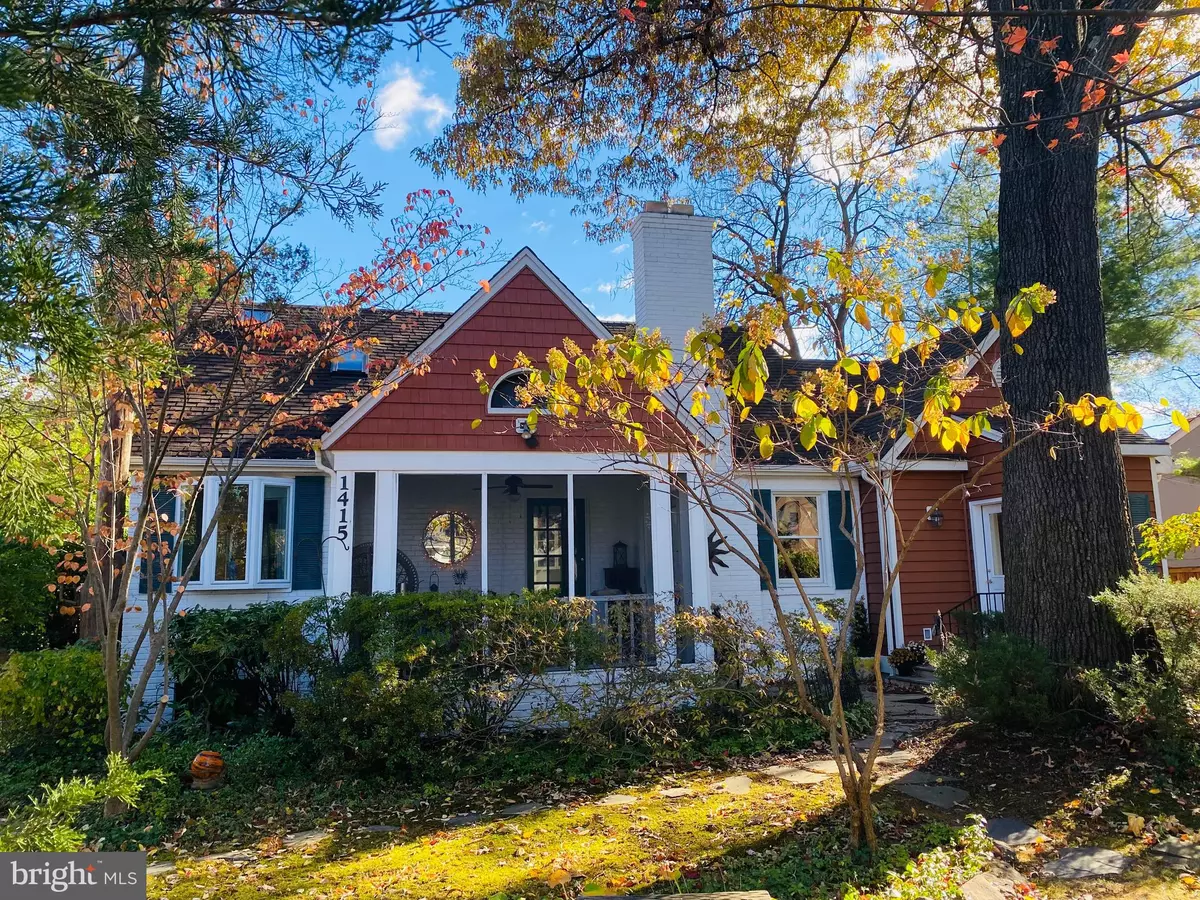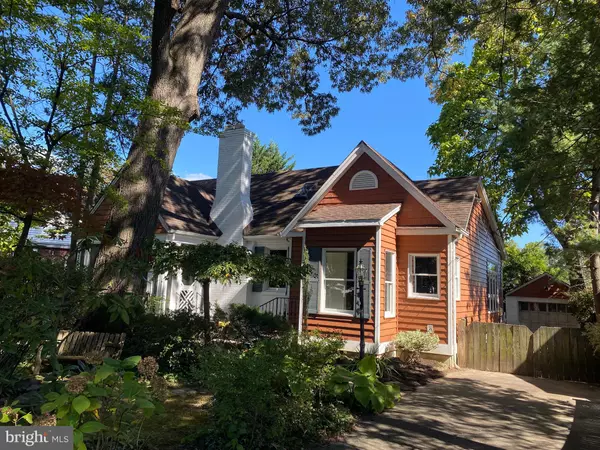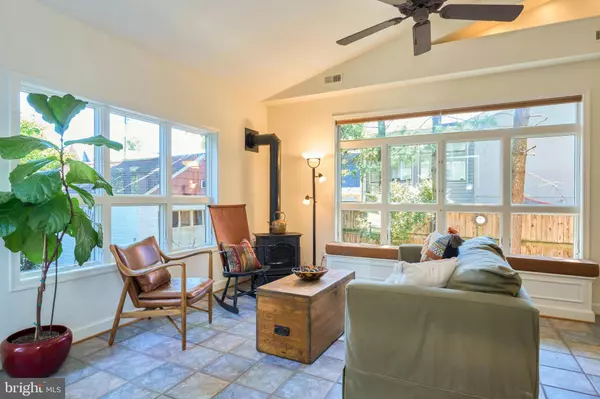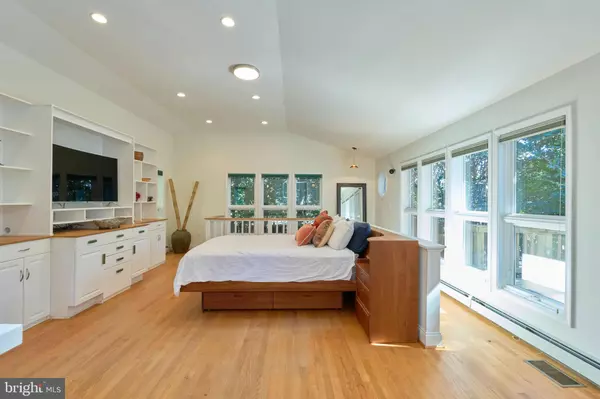
4 Beds
3 Baths
3,051 SqFt
4 Beds
3 Baths
3,051 SqFt
Key Details
Property Type Single Family Home
Sub Type Detached
Listing Status Under Contract
Purchase Type For Sale
Square Footage 3,051 sqft
Price per Sqft $385
Subdivision Larchmont
MLS Listing ID VAAR2050666
Style Cape Cod
Bedrooms 4
Full Baths 3
HOA Y/N N
Abv Grd Liv Area 2,651
Originating Board BRIGHT
Year Built 1939
Annual Tax Amount $11,866
Tax Year 2024
Lot Size 8,250 Sqft
Acres 0.19
Property Description
Upstairs you will be surprised at the space. There are 2 large bedrooms and the original full bath. The area was formerly rented out and has a kitchenette that could be kept in place, removed or easily have a 2nd bathroom added by the new owner.
The lower level has an additional 4th legal bedroom & full bath that was added when the primary suite was added to the home. There is also a large utility room with potential and has room for lots of storage and contains the original washer dryer location for the house, with a 2nd washer/dryer in place.
Multi-zone heating & cooling, tankless water heater. Efficiency through out the home!
Located a low traffic street, just a couple blocks from Arlington Hospital (quiet no-siren zone!), Lacy Woods park and between Ballston & Westover. Perfect Arlington location for easy access to all things. Come be surprised and amazed at the beauty this move in ready home has to offer! Cardinal ES, Swanson MS, W-L HS
Location
State VA
County Arlington
Zoning R-8
Rooms
Other Rooms Living Room, Dining Room, Primary Bedroom, Bedroom 2, Bedroom 3, Bedroom 4, Kitchen, Family Room, Breakfast Room, Laundry, Office, Utility Room, Workshop, Bathroom 2, Bathroom 3, Primary Bathroom, Screened Porch
Basement Full, Partially Finished
Main Level Bedrooms 1
Interior
Interior Features Bathroom - Jetted Tub, Bathroom - Stall Shower, Bathroom - Walk-In Shower, Breakfast Area, Built-Ins, Carpet, Ceiling Fan(s), Combination Dining/Living, Combination Kitchen/Dining, Combination Kitchen/Living, Dining Area, Entry Level Bedroom, Family Room Off Kitchen, Floor Plan - Open, Floor Plan - Traditional, Kitchen - Eat-In, Kitchen - Gourmet, Kitchen - Island, Kitchen - Table Space, Primary Bath(s), Recessed Lighting, Window Treatments, Wood Floors
Hot Water Natural Gas
Heating Hot Water
Cooling Central A/C
Fireplaces Number 2
Equipment Built-In Microwave, Cooktop, Dishwasher, Disposal, Dryer, Dryer - Front Loading, Icemaker, Oven - Double, Oven - Wall, Refrigerator, Stainless Steel Appliances, Washer, Washer - Front Loading, Water Heater - Tankless
Furnishings No
Fireplace Y
Appliance Built-In Microwave, Cooktop, Dishwasher, Disposal, Dryer, Dryer - Front Loading, Icemaker, Oven - Double, Oven - Wall, Refrigerator, Stainless Steel Appliances, Washer, Washer - Front Loading, Water Heater - Tankless
Heat Source Electric, Natural Gas
Laundry Main Floor, Lower Floor
Exterior
Garage Other
Garage Spaces 1.0
Waterfront N
Water Access N
Accessibility Other
Total Parking Spaces 1
Garage Y
Building
Story 3
Foundation Permanent, Crawl Space, Block
Sewer Public Sewer
Water Public
Architectural Style Cape Cod
Level or Stories 3
Additional Building Above Grade, Below Grade
New Construction N
Schools
Elementary Schools Cardinal
Middle Schools Swanson
High Schools Washington-Liberty
School District Arlington County Public Schools
Others
Senior Community No
Tax ID 09-047-006
Ownership Fee Simple
SqFt Source Estimated
Special Listing Condition Standard


1619 Walnut St 4th FL, Philadelphia, PA, 19103, United States






