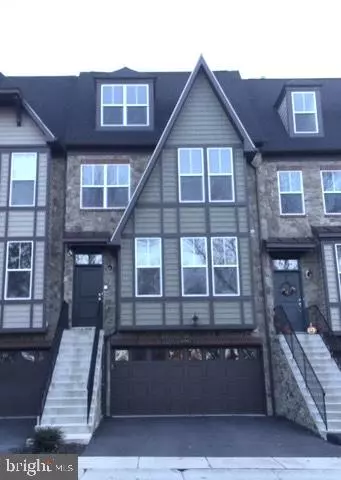
5 Beds
5 Baths
3,028 SqFt
5 Beds
5 Baths
3,028 SqFt
Key Details
Property Type Townhouse
Sub Type Interior Row/Townhouse
Listing Status Coming Soon
Purchase Type For Sale
Square Footage 3,028 sqft
Price per Sqft $224
Subdivision Woodlands Preserve At Westwinds
MLS Listing ID MDFR2056572
Style Craftsman
Bedrooms 5
Full Baths 4
Half Baths 1
HOA Fees $150/mo
HOA Y/N Y
Abv Grd Liv Area 3,028
Originating Board BRIGHT
Year Built 2014
Annual Tax Amount $5,314
Tax Year 2024
Lot Size 2,200 Sqft
Acres 0.05
Property Description
The expansive primary suite is a true retreat, with two walk-in closets, a spa-inspired bath featuring a walk-in shower, a soaking tub, and double vanities for ultimate relaxation and convenience. Perfect for modern living, this home also boasts a 2-car garage, a high-end security and surveillance system, intercom, and a built-in stereo, all with breathtaking views overlooking preserved Maryland nature.
Embrace an amenity-rich lifestyle with access to Lake Linganore’s trails, pools, lakes, and more. Make this exceptional home yours and experience refined lake living at its best! Agent related to seller
Location
State MD
County Frederick
Zoning RESIDENTIAL
Rooms
Basement Daylight, Full, Improved, Windows
Interior
Interior Features Bathroom - Soaking Tub, Bathroom - Walk-In Shower, Carpet, Crown Moldings, Dining Area, Floor Plan - Open, Kitchen - Eat-In, Kitchen - Island, Pantry, Recessed Lighting, Sound System, Walk-in Closet(s), Wood Floors
Hot Water Natural Gas
Heating Forced Air
Cooling Central A/C
Flooring Wood, Ceramic Tile, Carpet
Fireplaces Number 1
Equipment Built-In Microwave, Cooktop, Dishwasher, Disposal, Dryer, Energy Efficient Appliances, Exhaust Fan, Intercom, Oven - Double, Refrigerator, Stainless Steel Appliances, Washer - Front Loading, Water Heater
Fireplace Y
Window Features Energy Efficient
Appliance Built-In Microwave, Cooktop, Dishwasher, Disposal, Dryer, Energy Efficient Appliances, Exhaust Fan, Intercom, Oven - Double, Refrigerator, Stainless Steel Appliances, Washer - Front Loading, Water Heater
Heat Source Natural Gas
Exterior
Garage Garage - Front Entry
Garage Spaces 2.0
Fence Fully
Utilities Available Natural Gas Available, Water Available, Sewer Available
Waterfront N
Water Access N
View Creek/Stream, Scenic Vista, Trees/Woods
Roof Type Architectural Shingle
Accessibility Other
Parking Type Attached Garage
Attached Garage 2
Total Parking Spaces 2
Garage Y
Building
Story 4
Foundation Slab
Sewer Public Sewer
Water Public
Architectural Style Craftsman
Level or Stories 4
Additional Building Above Grade, Below Grade
Structure Type 9'+ Ceilings
New Construction N
Schools
School District Frederick County Public Schools
Others
Pets Allowed Y
Senior Community No
Tax ID 1127589187
Ownership Fee Simple
SqFt Source Assessor
Security Features Intercom,Sprinkler System - Indoor,Surveillance Sys,Smoke Detector,Security System
Acceptable Financing FHA, VA, Cash, Conventional, Other
Listing Terms FHA, VA, Cash, Conventional, Other
Financing FHA,VA,Cash,Conventional,Other
Special Listing Condition Standard
Pets Description No Pet Restrictions


1619 Walnut St 4th FL, Philadelphia, PA, 19103, United States






