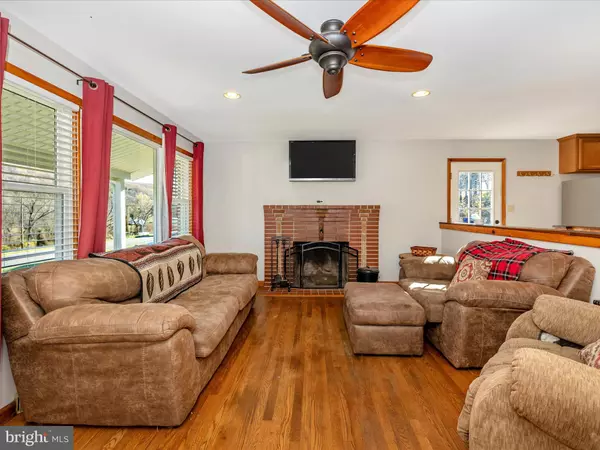
3 Beds
1 Bath
1,107 SqFt
3 Beds
1 Bath
1,107 SqFt
Key Details
Property Type Single Family Home
Sub Type Detached
Listing Status Active
Purchase Type For Sale
Square Footage 1,107 sqft
Price per Sqft $383
Subdivision None Available
MLS Listing ID MDFR2056552
Style Raised Ranch/Rambler
Bedrooms 3
Full Baths 1
HOA Y/N N
Abv Grd Liv Area 1,107
Originating Board BRIGHT
Year Built 1962
Annual Tax Amount $2,963
Tax Year 2024
Lot Size 1.820 Acres
Acres 1.82
Property Description
Enter the home through the front or side door to find gleaming hardwood floors throughout much of the main level. The renovated kitchen at the rear of the home features granite countertops, stainless steel appliances, and ceramic tile flooring. Adjacent to the kitchen, a cozy dining area awaits your kitchen table, making it the ideal space for family meals.
In the front of the home, the spacious living room showcases a charming brick fireplace and a large picture window that frames breathtaking mountain views. Down the hall, you'll find a full bath and three comfortable bedrooms, completing the main level.
The home also boasts a large, unfinished basement, ready to be transformed into additional living space, with walk-up stairs leading to the side yard. Outside, a sizable detached two-car garage with a wood stove awaits, offering the perfect setting for a man cave, workshop, or creative space of your choice.
With recently replaced roof, gutters, and windows, this home is ready for you to move in and enjoy country living at its finest!
Location
State MD
County Frederick
Zoning RES
Direction North
Rooms
Basement Side Entrance, Sump Pump, Unfinished, Walkout Stairs
Main Level Bedrooms 3
Interior
Interior Features Attic, Kitchen - Table Space, Kitchen - Eat-In, Window Treatments, Wood Floors, Floor Plan - Traditional, Bathroom - Walk-In Shower, Breakfast Area, Ceiling Fan(s), Combination Kitchen/Dining, Entry Level Bedroom, Family Room Off Kitchen, Floor Plan - Open, Kitchen - Galley, Upgraded Countertops
Hot Water Electric
Heating Forced Air, Heat Pump - Oil BackUp
Cooling Central A/C
Fireplaces Number 1
Fireplaces Type Equipment
Equipment Exhaust Fan, Refrigerator, Built-In Microwave, Dishwasher, Dryer - Front Loading, Oven/Range - Electric, Washer - Front Loading
Fireplace Y
Appliance Exhaust Fan, Refrigerator, Built-In Microwave, Dishwasher, Dryer - Front Loading, Oven/Range - Electric, Washer - Front Loading
Heat Source Oil, Electric
Exterior
Exterior Feature Porch(es)
Garage Garage - Front Entry
Garage Spaces 2.0
Waterfront N
Water Access N
View Mountain, Pasture
Roof Type Asphalt
Street Surface Black Top
Accessibility None
Porch Porch(es)
Road Frontage City/County
Total Parking Spaces 2
Garage Y
Building
Lot Description Premium
Story 2
Foundation Block
Sewer Private Septic Tank
Water Well
Architectural Style Raised Ranch/Rambler
Level or Stories 2
Additional Building Above Grade, Below Grade
Structure Type Dry Wall
New Construction N
Schools
School District Frederick County Public Schools
Others
Senior Community No
Tax ID 1116356905
Ownership Fee Simple
SqFt Source Assessor
Special Listing Condition Standard


1619 Walnut St 4th FL, Philadelphia, PA, 19103, United States






