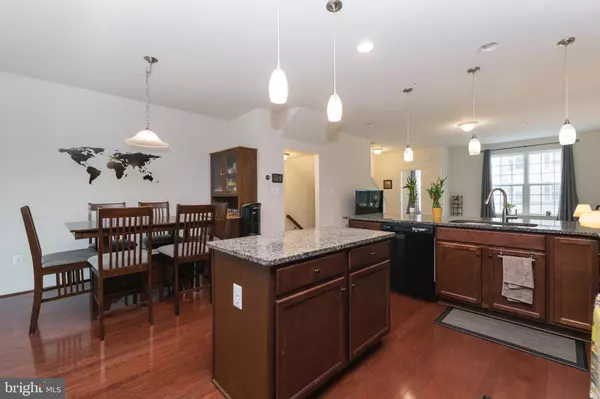
3 Beds
4 Baths
2,320 SqFt
3 Beds
4 Baths
2,320 SqFt
Key Details
Property Type Townhouse
Sub Type Interior Row/Townhouse
Listing Status Coming Soon
Purchase Type For Sale
Square Footage 2,320 sqft
Price per Sqft $200
Subdivision Jacobs Forest
MLS Listing ID MDAA2098098
Style Contemporary
Bedrooms 3
Full Baths 2
Half Baths 2
HOA Fees $184/qua
HOA Y/N Y
Abv Grd Liv Area 2,320
Originating Board BRIGHT
Year Built 2015
Annual Tax Amount $4,583
Tax Year 2025
Lot Size 1,620 Sqft
Acres 0.04
Property Description
Welcome to this spacious and Energy Star-certified smart home, equipped with NEST technology for modern living. Located conveniently near Fort Meade, NSA, the Marc Station, shopping centers, and major cities like Columbia, Annapolis, Baltimore, and Washington, DC, this home offers the perfect blend of convenience and tranquility.
Key Features
Lower Level: A one-car garage with a side entrance leading to the foyer and recreation room 1/2 bath walk out to back yard.
Main Level: An open floor plan with a spacious living room; A gourmet eat-in kitchen featuring stainless steel appliances, granite countertops, and an upgraded backsplash; An additional office or sitting area perfect for work or relaxation.
Upper Level: A primary suite with a huge walk-in closet and an ensuite bathroom; Two additional hallway bedrooms with shared access to a full hall bath; A convenient washer and dryer on this level for easy laundry access.
Neighborhood Highlights: Close proximity to a playground and a mini dog park for outdoor fun; Nestled in a quiet, forest-like setting while being at the center of everything.
Why You’ll Love This Home
This home’s open-concept design is perfect for entertaining, with ample space to set up a home theater on the first floor. Its smart technology enhances comfort and convenience, while the upgraded kitchen is a chef’s dream. The location couldn’t be better—close to major highways and BWI Airport, yet tucked away in a peaceful, serene neighborhood.
Location
State MD
County Anne Arundel
Zoning R
Rooms
Other Rooms Living Room, Kitchen
Interior
Hot Water Natural Gas
Heating Heat Pump(s)
Cooling Central A/C, Energy Star Cooling System, Programmable Thermostat, Heat Pump(s)
Flooring Carpet, Ceramic Tile, Hardwood
Inclusions Projector in family room (main Floor). Grill
Equipment Built-In Microwave, Dishwasher, Disposal, Dryer, Dryer - Front Loading, Energy Efficient Appliances, ENERGY STAR Clothes Washer, ENERGY STAR Dishwasher, ENERGY STAR Refrigerator, Water Conditioner - Rented, Water Heater - High-Efficiency
Fireplace N
Appliance Built-In Microwave, Dishwasher, Disposal, Dryer, Dryer - Front Loading, Energy Efficient Appliances, ENERGY STAR Clothes Washer, ENERGY STAR Dishwasher, ENERGY STAR Refrigerator, Water Conditioner - Rented, Water Heater - High-Efficiency
Heat Source Electric
Exterior
Garage Garage - Side Entry, Garage Door Opener, Inside Access
Garage Spaces 1.0
Utilities Available Cable TV Available, Electric Available, Natural Gas Available, Phone Available
Waterfront N
Water Access N
Roof Type Shingle
Accessibility None
Parking Type Attached Garage
Attached Garage 1
Total Parking Spaces 1
Garage Y
Building
Story 3
Foundation Slab
Sewer Public Sewer
Water Public
Architectural Style Contemporary
Level or Stories 3
Additional Building Above Grade, Below Grade
Structure Type Dry Wall,9'+ Ceilings
New Construction N
Schools
School District Anne Arundel County Public Schools
Others
Pets Allowed Y
Senior Community No
Tax ID 020442390234628
Ownership Fee Simple
SqFt Source Assessor
Acceptable Financing Conventional, Cash, FHA, VA
Listing Terms Conventional, Cash, FHA, VA
Financing Conventional,Cash,FHA,VA
Special Listing Condition Standard
Pets Description Breed Restrictions


1619 Walnut St 4th FL, Philadelphia, PA, 19103, United States






