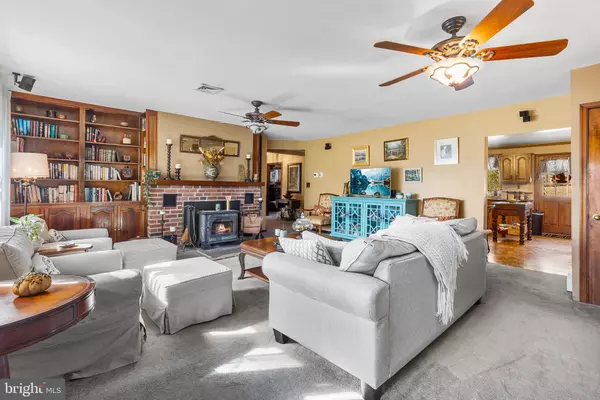
4 Beds
2 Baths
2,074 SqFt
4 Beds
2 Baths
2,074 SqFt
Key Details
Property Type Single Family Home
Sub Type Detached
Listing Status Pending
Purchase Type For Sale
Square Footage 2,074 sqft
Price per Sqft $221
Subdivision None Available
MLS Listing ID PACT2086336
Style Traditional
Bedrooms 4
Full Baths 2
HOA Y/N N
Abv Grd Liv Area 2,074
Originating Board BRIGHT
Year Built 1955
Annual Tax Amount $5,720
Tax Year 2024
Lot Size 1.430 Acres
Acres 1.43
Lot Dimensions 0.00 x 0.00
Property Description
The spacious living areas are perfect for both relaxing and entertaining, with a cozy family room that opens into a delightful kitchen ensure comfort and convenience for the entire family.
Step outside into your own private retreat – a beautifully landscaped backyard that offers the perfect blend of tranquility and space for outdoor activities. Whether you’re enjoying a morning coffee on the patio or hosting a summer barbecue, this lush, expansive yard is a dream.
Located within the highly sought-after Unionville-Chadds Ford School District, this home offers access to some of the best public education in the area. With a convenient location near parks, shopping, and major highways, you'll enjoy the best of both worlds—peaceful suburban living with easy access to everything you need.
Don’t miss out on the chance to make this charming, character-filled home yours!
Location
State PA
County Chester
Area Newlin Twp (10349)
Zoning RESI
Rooms
Other Rooms Living Room, Dining Room, Primary Bedroom, Bedroom 2, Bedroom 3, Kitchen, Bedroom 1, Attic
Basement Combination
Main Level Bedrooms 4
Interior
Interior Features Primary Bath(s), Skylight(s), Ceiling Fan(s)
Hot Water Electric
Heating Forced Air
Cooling Central A/C
Flooring Fully Carpeted, Vinyl, Tile/Brick
Fireplaces Number 1
Inclusions Pool table, Kitchen applicances, AS IS NO MONETARY VALUE
Equipment Built-In Range, Dishwasher
Fireplace Y
Appliance Built-In Range, Dishwasher
Heat Source Oil
Laundry Basement
Exterior
Garage Inside Access, Garage Door Opener
Garage Spaces 2.0
Utilities Available Cable TV
Waterfront N
Water Access N
View Water
Accessibility None
Parking Type Driveway, Attached Garage, Other
Attached Garage 2
Total Parking Spaces 2
Garage Y
Building
Lot Description Sloping, Front Yard, Rear Yard, SideYard(s)
Story 1
Foundation Brick/Mortar
Sewer On Site Septic
Water Well
Architectural Style Traditional
Level or Stories 1
Additional Building Above Grade, Below Grade
Structure Type Cathedral Ceilings
New Construction N
Schools
High Schools Unionville
School District Unionville-Chadds Ford
Others
Senior Community No
Tax ID 49-02-0016.0300
Ownership Fee Simple
SqFt Source Estimated
Acceptable Financing Conventional, Cash, FHA, PHFA, VA
Listing Terms Conventional, Cash, FHA, PHFA, VA
Financing Conventional,Cash,FHA,PHFA,VA
Special Listing Condition Standard


1619 Walnut St 4th FL, Philadelphia, PA, 19103, United States






